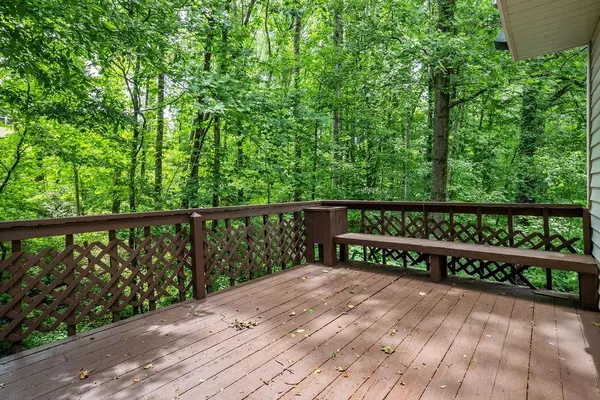$225,000
$190,000
18.4%For more information regarding the value of a property, please contact us for a free consultation.
3 Beds
3.5 Baths
1,792 SqFt
SOLD DATE : 07/02/2021
Key Details
Sold Price $225,000
Property Type Townhouse
Sub Type Townhouse
Listing Status Sold
Purchase Type For Sale
Square Footage 1,792 sqft
Price per Sqft $125
Subdivision Huntington Trace
MLS Listing ID 6894744
Sold Date 07/02/21
Style Townhouse, Traditional
Bedrooms 3
Full Baths 3
Half Baths 1
Construction Status Resale
HOA Y/N No
Originating Board FMLS API
Year Built 1982
Annual Tax Amount $1,658
Tax Year 2020
Lot Size 0.291 Acres
Acres 0.2915
Property Description
This Spacious End unit townhome in the heart of Smyrna features a basement apartment equipped with a second kitchen, living room, bedroom, and full bath. This home provides a wonderful opportunity for primary residents as well as investors. Light and bright it boasts hardwoods throughout, two fireplaces, crown molding, ample storage and a beautiful bay window. On the upper level, you will find 2 very spacious bedrooms with ensuite baths. The large deck off the kitchen offers private wooded views overlooking a babbling brook. Don’t miss out, this move-in ready charmer is located on a quiet cul-de-sac street without HOA fees! Enjoy the convenience of being just minutes from the Cumberland shopping area, close to I-285, Truist Park, and Downtown Smyrna. An easy commute to Midtown and Downtown, this home is within walking distance to shops, restaurants, and transportation.
Location
State GA
County Cobb
Area 73 - Cobb-West
Lake Name None
Rooms
Bedroom Description In-Law Floorplan, Split Bedroom Plan
Other Rooms None
Basement Daylight, Exterior Entry, Finished, Finished Bath, Full, Interior Entry
Dining Room None
Interior
Interior Features Disappearing Attic Stairs, High Ceilings 10 ft Main, High Speed Internet, His and Hers Closets
Heating Forced Air, Natural Gas
Cooling Ceiling Fan(s), Central Air
Flooring Hardwood
Fireplaces Number 2
Fireplaces Type Factory Built, Gas Starter, Living Room, Master Bedroom
Window Features None
Appliance Dishwasher, Disposal, Electric Range, Refrigerator, Washer
Laundry In Basement, Laundry Room
Exterior
Exterior Feature None
Garage Detached, Driveway
Fence None
Pool None
Community Features None
Utilities Available None
View Other
Roof Type Composition
Street Surface Asphalt
Accessibility Accessible Entrance
Handicap Access Accessible Entrance
Porch Deck
Total Parking Spaces 2
Building
Lot Description Cul-De-Sac, Level, Private, Wooded, Other
Story Three Or More
Sewer Public Sewer
Water Public
Architectural Style Townhouse, Traditional
Level or Stories Three Or More
Structure Type Vinyl Siding
New Construction No
Construction Status Resale
Schools
Elementary Schools Norton Park
Middle Schools Griffin
High Schools Campbell
Others
Senior Community no
Restrictions false
Tax ID 17038000620
Ownership Fee Simple
Financing yes
Special Listing Condition None
Read Less Info
Want to know what your home might be worth? Contact us for a FREE valuation!

Our team is ready to help you sell your home for the highest possible price ASAP

Bought with EXP Realty, LLC.

Making real estate simple, fun and stress-free!







