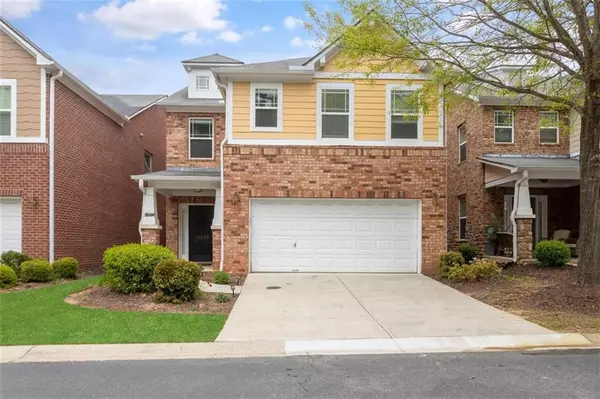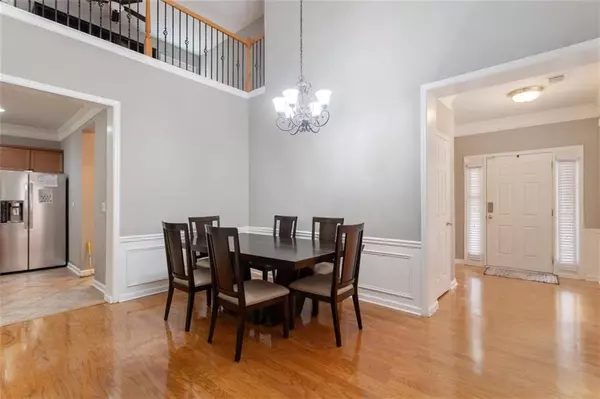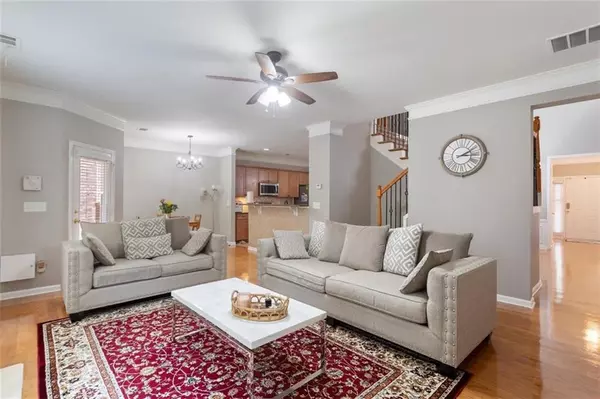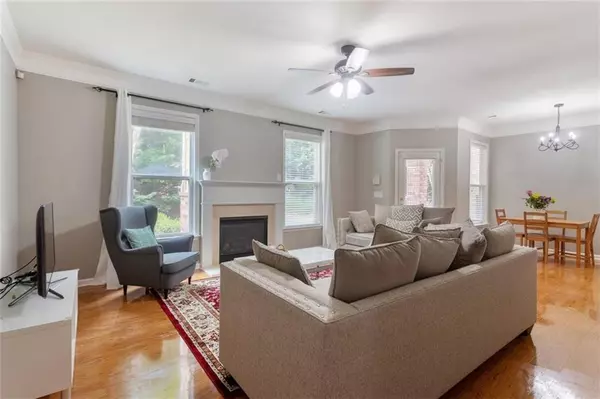$345,000
$329,900
4.6%For more information regarding the value of a property, please contact us for a free consultation.
3 Beds
2.5 Baths
2,390 SqFt
SOLD DATE : 05/18/2021
Key Details
Sold Price $345,000
Property Type Townhouse
Sub Type Townhouse
Listing Status Sold
Purchase Type For Sale
Square Footage 2,390 sqft
Price per Sqft $144
Subdivision Wyndham
MLS Listing ID 6868195
Sold Date 05/18/21
Style Contemporary/Modern
Bedrooms 3
Full Baths 2
Half Baths 1
Construction Status Resale
HOA Fees $168
HOA Y/N Yes
Originating Board FMLS API
Year Built 2005
Annual Tax Amount $3,650
Tax Year 2020
Lot Size 1,350 Sqft
Acres 0.031
Property Description
Come Fall in LOVE with this beautiful townhome, in pristine & perfect "HOT" prestigious MILTON area that offers soaring ceilings, curved walls & the dramatic stylish design you have dreamed of! Upgraded granite/cabinets, Stainless Steel appliances, a prep island, all hardwoods on the main level including stair treads/iron pickets! Enjoy the oversized master, LOFT, & 2-story dining room-WOW! AMAZING! One-of-a-kind townhome in the Milton award-winning area! Accessible via GA400 near plentiful shopping and dining and just down the street from Crooked Creek Golf Club. This Alpharetta townhome is located in Wyndham, a planned community with a swimming pool and playground! The layout includes two living areas (one up and one down) and all bedrooms upstairs.
Location
State GA
County Fulton
Area 13 - Fulton North
Lake Name None
Rooms
Bedroom Description Oversized Master
Other Rooms Garage(s)
Basement None
Dining Room Dining L
Interior
Interior Features Disappearing Attic Stairs, Entrance Foyer
Heating Natural Gas
Cooling Central Air
Flooring Carpet, Hardwood
Fireplaces Number 1
Fireplaces Type Family Room
Window Features Insulated Windows, Shutters
Appliance Dishwasher, Disposal, Gas Cooktop, Microwave
Laundry Main Level
Exterior
Exterior Feature Balcony
Garage Driveway, Garage
Garage Spaces 2.0
Fence Back Yard
Pool None
Community Features Homeowners Assoc, Pool, Tennis Court(s)
Utilities Available Electricity Available, Natural Gas Available, Sewer Available, Water Available
View Other
Roof Type Composition
Street Surface None
Accessibility None
Handicap Access None
Porch None
Total Parking Spaces 2
Building
Lot Description Back Yard
Story Two
Sewer Public Sewer
Water Private
Architectural Style Contemporary/Modern
Level or Stories Two
Structure Type Brick 3 Sides
New Construction No
Construction Status Resale
Schools
Elementary Schools Cogburn Woods
Middle Schools Hopewell
High Schools Cambridge
Others
Senior Community no
Restrictions true
Tax ID 22 540008282849
Ownership Fee Simple
Financing no
Special Listing Condition None
Read Less Info
Want to know what your home might be worth? Contact us for a FREE valuation!

Our team is ready to help you sell your home for the highest possible price ASAP

Bought with RE/MAX Unlimited

Making real estate simple, fun and stress-free!







