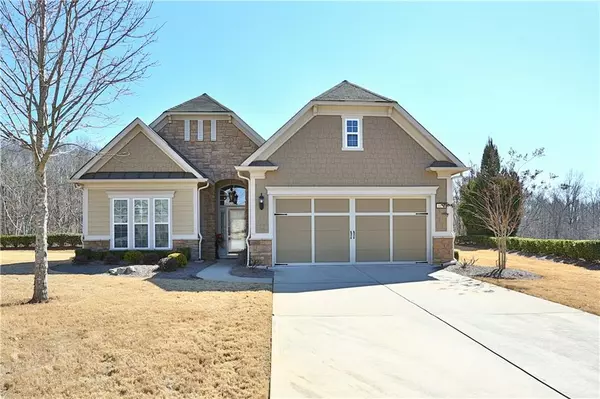$434,800
$434,800
For more information regarding the value of a property, please contact us for a free consultation.
2 Beds
2 Baths
2,150 SqFt
SOLD DATE : 03/31/2021
Key Details
Sold Price $434,800
Property Type Single Family Home
Sub Type Single Family Residence
Listing Status Sold
Purchase Type For Sale
Square Footage 2,150 sqft
Price per Sqft $202
Subdivision Village At Deaton Creek
MLS Listing ID 6846335
Sold Date 03/31/21
Style Craftsman, Ranch
Bedrooms 2
Full Baths 2
Construction Status Resale
HOA Fees $2,916
HOA Y/N Yes
Originating Board FMLS API
Year Built 2012
Annual Tax Amount $3,866
Tax Year 2020
Lot Size 9,147 Sqft
Acres 0.21
Property Description
Gorgeous updated and upgraded home in sought after Deaton Creek on rare PREMIUM PRIVATE LOT. Upon entry you are met with a grand leaded glass door welcoming you and your guests into the foyer. You will soon realize the deceiving amount of space that is in this meticulously maintained home. The large eat-in kitchen and island are perfect for entertaining and those that love to cook. The oversized open concept dining room/great room is accented by a custom high end fireplace. Master suite has large windows with a view. A secondary bedroom and office/3rd bedroom complete this split bedroom plan. A remarkable example of pride in ownership this detailed owner has spared no expense. Extensive molding package, upgraded lighting, cabinets and integrated speaker system throughout. Truly take in the beauty of this exclusive lot overlooking the creek and endless views all year round. Privacy is not a sacrifice you will have to make with this Deaton Creek home. Owner has done all the work for you and spent an extensive amount to capitalize on the benefits of this back yard. You will be sure to spend most of your time enjoying the large sunroom of superior quality which adds a beautiful extension to this home. Step outside to the amazing stone patio with water feature and a beautiful fireplace complete with TV for outdoor entertaining done right. A rare find for those that love the outdoors and have above average expectations. Village at Deaton Creek is a highly desirable 55+ community with amenities to fit every personality and lifestyle, including 80+ clubs and sports complex, pools and more. Conveniently located near shops, restaurants, hospital and highways.
Location
State GA
County Hall
Area 265 - Hall County
Lake Name None
Rooms
Bedroom Description Master on Main, Split Bedroom Plan
Other Rooms None
Basement None
Main Level Bedrooms 2
Dining Room Great Room, Open Concept
Interior
Interior Features Double Vanity, Entrance Foyer, Entrance Foyer 2 Story, Walk-In Closet(s)
Heating Central
Cooling Ceiling Fan(s), Central Air
Flooring Carpet, Ceramic Tile, Hardwood
Fireplaces Number 1
Fireplaces Type Great Room
Window Features None
Appliance Dishwasher, Gas Range, Microwave
Laundry Main Level
Exterior
Exterior Feature Private Yard
Garage Attached, Garage, Garage Door Opener
Garage Spaces 2.0
Fence None
Pool None
Community Features Clubhouse, Gated, Homeowners Assoc, Near Schools, Near Shopping, Near Trails/Greenway, Park, Pickleball, Playground, Pool, Sidewalks
Utilities Available Cable Available, Electricity Available, Natural Gas Available
Waterfront Description Creek
View Rural
Roof Type Composition
Street Surface Asphalt, Concrete
Accessibility None
Handicap Access None
Porch Enclosed, Patio
Total Parking Spaces 2
Building
Lot Description Back Yard, Cul-De-Sac, Front Yard, Landscaped, Level, Private
Story One
Sewer Public Sewer
Water Public
Architectural Style Craftsman, Ranch
Level or Stories One
Structure Type Cement Siding, Stone
New Construction No
Construction Status Resale
Schools
Elementary Schools Chestnut Mountain
Middle Schools Cherokee Bluff
High Schools Cherokee Bluff
Others
HOA Fee Include Maintenance Structure, Maintenance Grounds, Swim/Tennis, Trash
Senior Community no
Restrictions true
Tax ID 15039R000020
Special Listing Condition None
Read Less Info
Want to know what your home might be worth? Contact us for a FREE valuation!

Our team is ready to help you sell your home for the highest possible price ASAP

Bought with RE/MAX Around Atlanta Realty

Making real estate simple, fun and stress-free!







