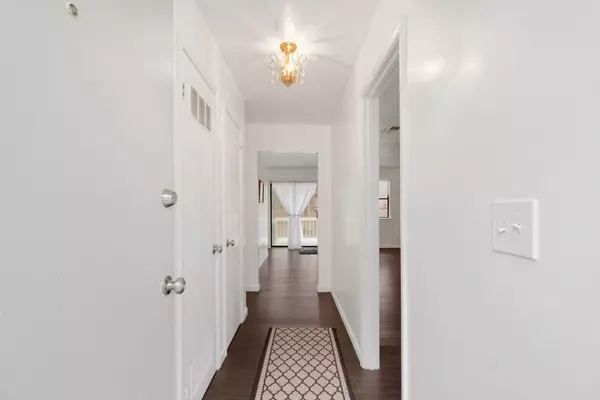$169,350
$149,987
12.9%For more information regarding the value of a property, please contact us for a free consultation.
3 Beds
2 Baths
1,120 SqFt
SOLD DATE : 03/25/2021
Key Details
Sold Price $169,350
Property Type Single Family Home
Sub Type Single Family Residence
Listing Status Sold
Purchase Type For Sale
Square Footage 1,120 sqft
Price per Sqft $151
Subdivision Amberly East
MLS Listing ID 6847927
Sold Date 03/25/21
Style Ranch
Bedrooms 3
Full Baths 2
Construction Status Resale
HOA Y/N No
Originating Board FMLS API
Year Built 1980
Annual Tax Amount $2,042
Tax Year 2020
Lot Size 0.300 Acres
Acres 0.3
Property Description
SELLERS LOSS = YOUR GAIN on TOTALLY RENOVATED RANCH with NO HOA for a FRACTION OF THE COST! Whether you are looking to invest with killer ROI's or make this your forever home, this turn key beauty is calling you! Enjoy the following benefits: STUNNING NEW kitchen renovation with new designer cabinets, new countertops, all new stainless steel appliances & bonus washer/dryer comes with home! NEW luxury vinyl flooring on main level and NEW carpet in bedrooms! NEW designer interior & exterior paint, NEW fixtures, NEW bathtubs, NEW sinks, NEW mirrors, NEW tile flooring in bathrooms & so much more! We can't STOP with the NEW...NEW insulation under main level, 2019 water heater, NEW doorbell, NEW BLINDS & BONUS TV stays with the home as your home warming gift! Grilling deck overlooks PRIVATE back yard! 560 sq. ft. of unfinished basement space perfect for storage or finish out for your own private office/play area/she or he area! Perfectly situated 10 minutes to I-20 & I-285 and near restaurants, shopping, dining and more! School bus stops on the corner in front of the home and near Marta lines! 1-Car garage. *****LISTING AGENT Winter Baserva License #330442 IS DAUGHTER & STEP DAUGHTER OF SELLERS*******
Location
State GA
County Dekalb
Area 42 - Dekalb-East
Lake Name None
Rooms
Other Rooms None
Basement Partial, Unfinished
Main Level Bedrooms 3
Dining Room Other
Interior
Interior Features High Speed Internet
Heating Central, Natural Gas
Cooling Central Air
Flooring Carpet, Ceramic Tile, Vinyl
Fireplaces Number 1
Fireplaces Type Family Room
Window Features None
Appliance Dishwasher, Disposal, Gas Oven, Gas Range, Refrigerator, Self Cleaning Oven
Laundry In Kitchen
Exterior
Exterior Feature Private Yard
Garage Attached, Garage
Garage Spaces 1.0
Fence None
Pool None
Community Features None
Utilities Available Cable Available, Electricity Available, Natural Gas Available, Phone Available, Sewer Available, Water Available
Waterfront Description None
View Other
Roof Type Composition
Street Surface Paved
Accessibility None
Handicap Access None
Porch Deck
Total Parking Spaces 1
Building
Lot Description Corner Lot, Front Yard, Level, Private
Story One and One Half
Sewer Public Sewer
Water Public
Architectural Style Ranch
Level or Stories One and One Half
Structure Type Other
New Construction No
Construction Status Resale
Schools
Elementary Schools Redan
Middle Schools Lithonia
High Schools Lithonia
Others
Senior Community no
Restrictions false
Tax ID 16 070 03 024
Ownership Fee Simple
Financing no
Special Listing Condition None
Read Less Info
Want to know what your home might be worth? Contact us for a FREE valuation!

Our team is ready to help you sell your home for the highest possible price ASAP

Bought with PalmerHouse Properties

Making real estate simple, fun and stress-free!







