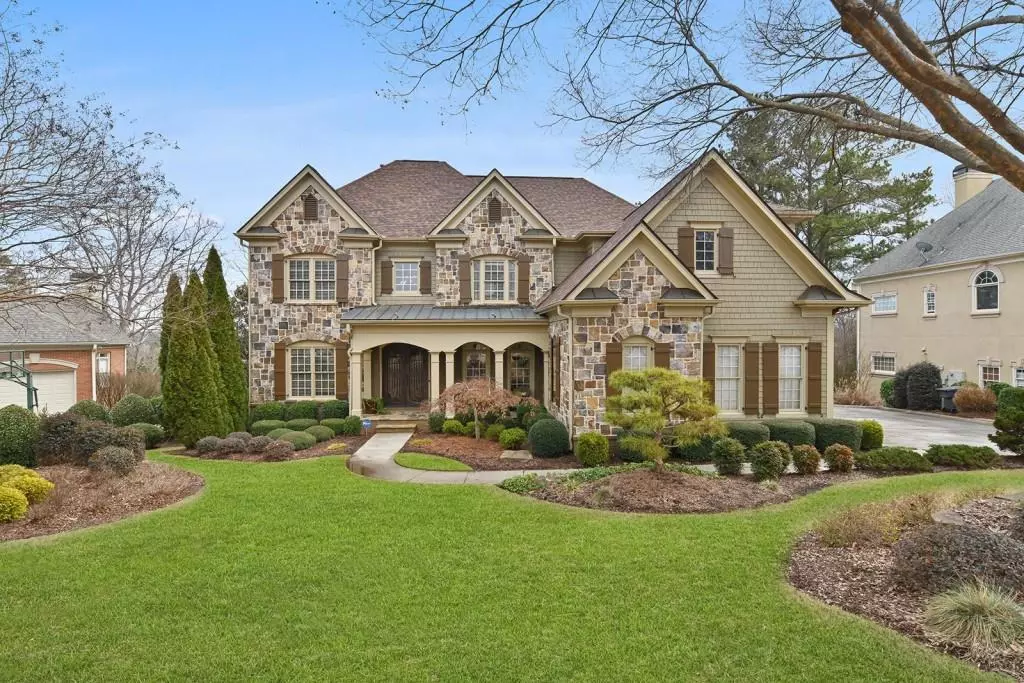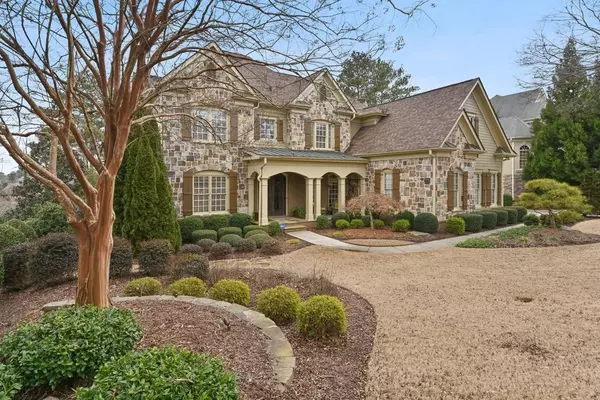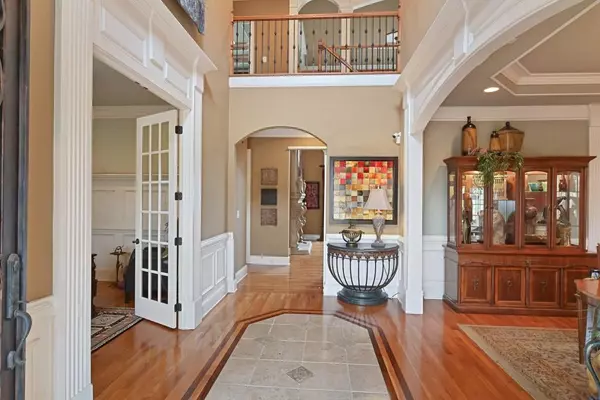$742,500
$765,089
3.0%For more information regarding the value of a property, please contact us for a free consultation.
5 Beds
4 Baths
4,051 SqFt
SOLD DATE : 03/15/2021
Key Details
Sold Price $742,500
Property Type Single Family Home
Sub Type Single Family Residence
Listing Status Sold
Purchase Type For Sale
Square Footage 4,051 sqft
Price per Sqft $183
Subdivision Edinburgh
MLS Listing ID 6833376
Sold Date 03/15/21
Style Traditional
Bedrooms 5
Full Baths 4
Construction Status Resale
HOA Fees $2,200
HOA Y/N No
Originating Board FMLS API
Year Built 2001
Annual Tax Amount $8,405
Tax Year 2020
Lot Size 0.470 Acres
Acres 0.47
Property Description
Elegant Edinburgh home that sits high on a private lot across the street from the community amenities. This home greets you with impeccable curb appeal along with a large, iron, castle-entry, front door. Honey-colored oak hardwoods throughout the main with a welcoming pitted marble foyer accent. This home offers a grand-sized gourmet kitchen with high-end BOSCH and Kitchen-Aid appliances, granite counters, pot filler, an over-sized breakfast island, and ample cabinet space. The kitchen overlooks the keeping room which warms you with a stacked stone fireplace that has a high efficiency, cast iron wood burning insert. This home boasts luxurious molding throughout. Grand, window filled, two story family room with ornate, sculpted gas fireplace. Exquisite dining room to entertain all of your guests as well as a main floor office, or study. Guest suite with ensuite bath, a second study, or office located on the main floor. Enjoy the outdoors of this home with an over-sized, recently upgraded, maintenance-free, Trex deck with plenty of room for a grilling area and entertainment area. The second floor offers a sprawling master bedroom with a sitting area, a master bath that offers a custom tile walk-in shower with a frameless shower door, jacuzzi soaking tub, and abundant counter space. Upstairs also offers three large additional bedrooms all with tray or vaulted ceilings and attached baths. An unfinished daylight basement with extra tall ceilings offers ample daylight and access to the backyard. Gated with security, swim/tennis community.
Location
State GA
County Gwinnett
Area 62 - Gwinnett County
Lake Name None
Rooms
Bedroom Description Oversized Master, Sitting Room
Other Rooms None
Basement Daylight, Unfinished
Main Level Bedrooms 1
Dining Room Seats 12+, Separate Dining Room
Interior
Interior Features Entrance Foyer 2 Story, High Ceilings 10 ft Main, High Speed Internet, Tray Ceiling(s), Walk-In Closet(s)
Heating Forced Air, Natural Gas, Zoned
Cooling Ceiling Fan(s), Central Air, Zoned
Flooring Carpet, Ceramic Tile, Hardwood
Fireplaces Number 2
Fireplaces Type Family Room, Gas Starter, Keeping Room
Window Features None
Appliance Dishwasher, Double Oven, Gas Cooktop, Microwave
Laundry Main Level
Exterior
Exterior Feature None
Garage Attached, Garage, Garage Door Opener, Garage Faces Side, Level Driveway
Garage Spaces 3.0
Fence None
Pool None
Community Features Gated, Homeowners Assoc, Near Schools, Near Shopping, Pool, Tennis Court(s)
Utilities Available Cable Available, Electricity Available, Natural Gas Available, Phone Available, Sewer Available, Underground Utilities, Water Available
Waterfront Description None
View Rural
Roof Type Composition
Street Surface Paved
Accessibility None
Handicap Access None
Porch Deck, Front Porch
Total Parking Spaces 3
Building
Lot Description Front Yard, Landscaped, Level, Private
Story Three Or More
Sewer Public Sewer
Water Public
Architectural Style Traditional
Level or Stories Three Or More
Structure Type Cedar, Cement Siding, Stone
New Construction No
Construction Status Resale
Schools
Elementary Schools Riverside - Gwinnett
Middle Schools North Gwinnett
High Schools North Gwinnett
Others
HOA Fee Include Security, Swim/Tennis
Senior Community no
Restrictions false
Tax ID R7312 067
Ownership Fee Simple
Financing no
Special Listing Condition None
Read Less Info
Want to know what your home might be worth? Contact us for a FREE valuation!

Our team is ready to help you sell your home for the highest possible price ASAP

Bought with Elite Real Estate Properties

Making real estate simple, fun and stress-free!







