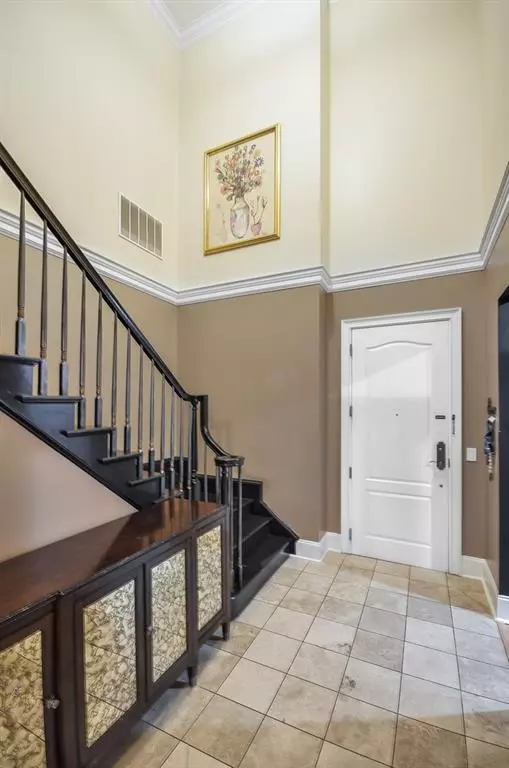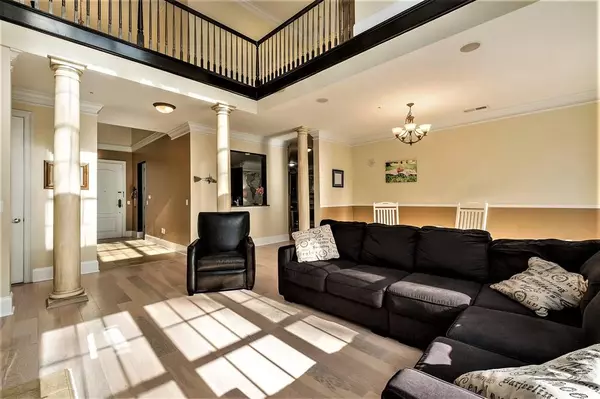$495,000
$525,000
5.7%For more information regarding the value of a property, please contact us for a free consultation.
4 Beds
3.5 Baths
2,638 SqFt
SOLD DATE : 03/31/2021
Key Details
Sold Price $495,000
Property Type Condo
Sub Type Condominium
Listing Status Sold
Purchase Type For Sale
Square Footage 2,638 sqft
Price per Sqft $187
Subdivision Greystone At Vinings
MLS Listing ID 6823830
Sold Date 03/31/21
Style Contemporary/Modern, European, Townhouse
Bedrooms 4
Full Baths 3
Half Baths 1
Construction Status Resale
HOA Fees $949
HOA Y/N Yes
Originating Board FMLS API
Year Built 2005
Annual Tax Amount $5,859
Tax Year 2020
Lot Size 2,613 Sqft
Acres 0.06
Property Description
Luxury Condominium in the desirable heart of Vinings. Rare 2-Story w/4 Bedrooms, 3.5 baths plus large loft overlooking Family room and Foyer. Dramatic, Soaring Ceilings & wall of windows in Family Room allowing private seasonal views. Exquisite new Hardwood Floors on main level. Elegant Fireplace framed w/Built-ins. French door opens to one of 3 private covered balconies Cozy keeping room/dining area w/2nd fireplace & built-ins. Perfectly designed kitchen top-of-the-line stainless steel appliances; Gas cooktop; Oven/Microwave/Warming Drawer; Granite countertops. Owner's Suite on Main Level w/Private Balcony. Spa Bath w/rich marble flooring; Frameless marble shower; Separate tub w/marble surround. Double vanities w/granite counter tops. Private water closet. 2nd private bedrm on main w/its own private bath & balcony. Powder room located on main level. Large Loft on upper level overlooks Family Room. 2 additional bedrooms & full bath upper level. This beauty has 3 side-by-side gated parking spaces, private storage room & wine locker. Just Minutes to Suntrust Braves Stadium, Cobb Energy Center, Vinings Village, Chattahoochee River, Greenways & easy commute to Midtown, Downtown, Buckhead, Airport. Low Cobb taxes. Upscale & casual dining. Easy in & out access to Cumberland Pkwy & Northside Drive. Beautiful sophisticated structure w/Exquisite Welcoming Lobby & Superior Concierge team. Greeting & Private meeting areas; Fitness facility; Swimming Pool; Wine lockers; Catering Kitchen; Library. HOA fees cover everything except electricity.
Location
State GA
County Cobb
Area 71 - Cobb-West
Lake Name None
Rooms
Bedroom Description Master on Main, Split Bedroom Plan
Other Rooms None
Basement None
Main Level Bedrooms 2
Dining Room Open Concept
Interior
Interior Features High Ceilings 10 ft Main, High Ceilings 9 ft Main, High Ceilings 9 ft Upper, Bookcases, Cathedral Ceiling(s), Double Vanity, High Speed Internet, Entrance Foyer, His and Hers Closets, Tray Ceiling(s), Walk-In Closet(s)
Heating Central, Electric
Cooling Zoned
Flooring Carpet, Hardwood
Fireplaces Number 2
Fireplaces Type Family Room, Factory Built, Gas Starter, Great Room, Keeping Room
Window Features Display Window(s)
Appliance Double Oven, Dishwasher, Dryer, Disposal, Electric Water Heater, Electric Oven, Refrigerator, Gas Cooktop, Microwave, Self Cleaning Oven, Washer
Laundry In Kitchen, Main Level
Exterior
Exterior Feature Balcony
Garage Garage Door Opener, Covered, Deeded, Garage
Garage Spaces 3.0
Fence None
Pool None
Community Features Clubhouse, Concierge, Meeting Room, Catering Kitchen, Gated, Homeowners Assoc, Near Trails/Greenway, Fitness Center, Pool, Street Lights, Near Shopping, Wine Storage
Utilities Available Cable Available, Electricity Available, Natural Gas Available, Phone Available, Sewer Available, Underground Utilities, Water Available
Waterfront Description None
View Other
Roof Type Concrete, Tar/Gravel
Street Surface None
Accessibility Accessible Bedroom, Accessible Doors, Accessible Entrance, Accessible Kitchen Appliances, Accessible Washer/Dryer, Accessible Full Bath, Accessible Elevator Installed, Accessible Kitchen, Accessible Electrical and Environmental Controls, Accessible Hallway(s)
Handicap Access Accessible Bedroom, Accessible Doors, Accessible Entrance, Accessible Kitchen Appliances, Accessible Washer/Dryer, Accessible Full Bath, Accessible Elevator Installed, Accessible Kitchen, Accessible Electrical and Environmental Controls, Accessible Hallway(s)
Porch Covered
Total Parking Spaces 3
Building
Lot Description Landscaped, Private, Wooded
Story Two
Sewer Public Sewer
Water Public
Architectural Style Contemporary/Modern, European, Townhouse
Level or Stories Two
Structure Type Brick 4 Sides, Stone
New Construction No
Construction Status Resale
Schools
Elementary Schools Teasley
Middle Schools Campbell
High Schools Campbell
Others
HOA Fee Include Cable TV, Door person, Maintenance Structure, Trash, Gas, Maintenance Grounds, Security, Swim/Tennis, Water
Senior Community no
Restrictions false
Tax ID 17095001190
Ownership Condominium
Financing no
Special Listing Condition None
Read Less Info
Want to know what your home might be worth? Contact us for a FREE valuation!

Our team is ready to help you sell your home for the highest possible price ASAP

Bought with Ansley Atlanta Real Estate

Making real estate simple, fun and stress-free!







