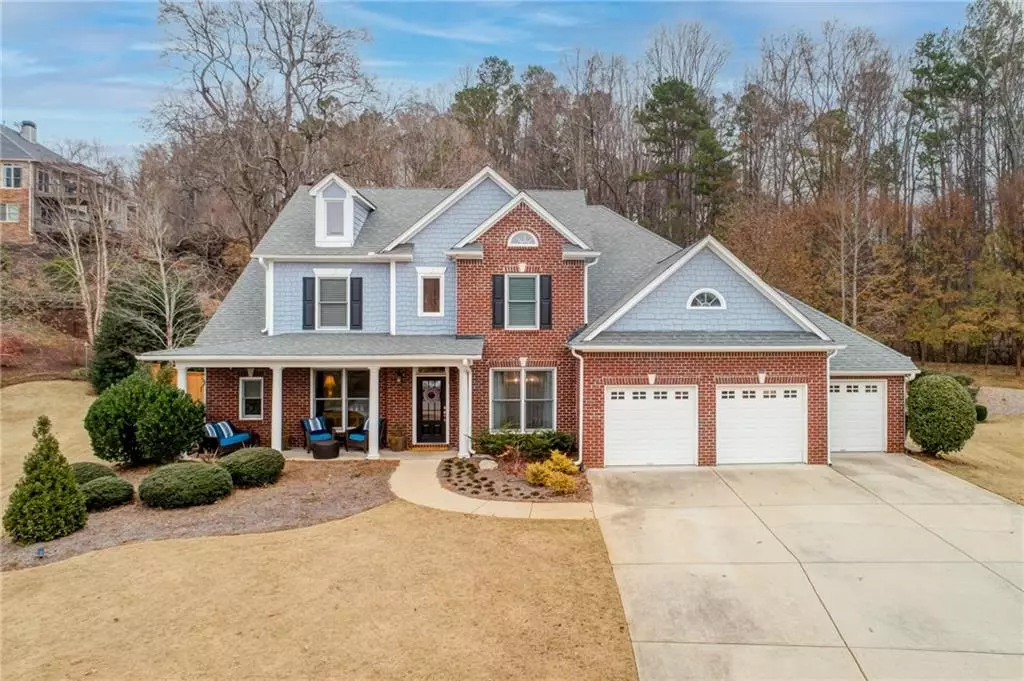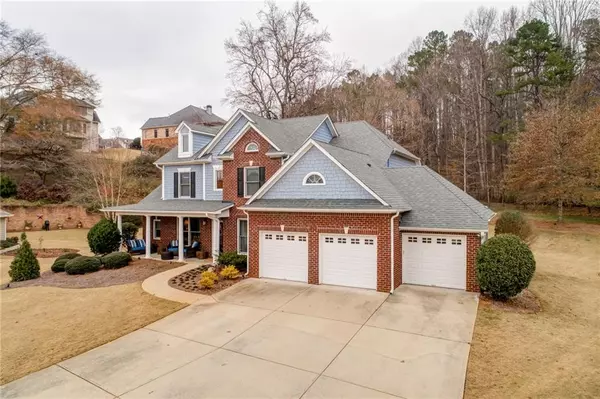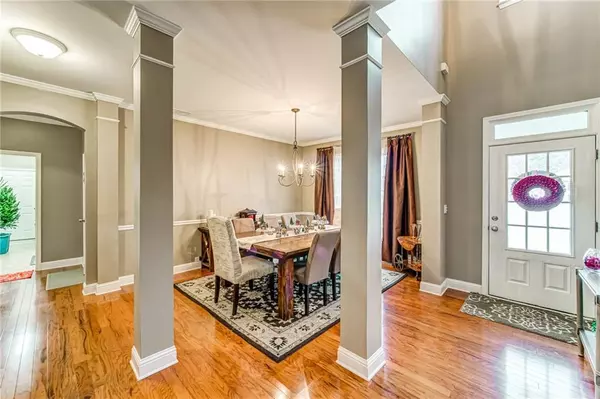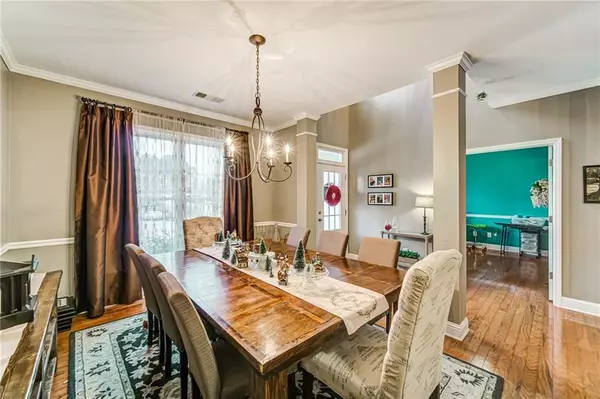$479,000
$475,000
0.8%For more information regarding the value of a property, please contact us for a free consultation.
5 Beds
3.5 Baths
3,612 SqFt
SOLD DATE : 01/04/2021
Key Details
Sold Price $479,000
Property Type Single Family Home
Sub Type Single Family Residence
Listing Status Sold
Purchase Type For Sale
Square Footage 3,612 sqft
Price per Sqft $132
Subdivision Newcastle Farm
MLS Listing ID 6817047
Sold Date 01/04/21
Style Country, Craftsman, Traditional
Bedrooms 5
Full Baths 3
Half Baths 1
Construction Status Resale
HOA Fees $1,000
HOA Y/N Yes
Originating Board FMLS API
Year Built 2006
Annual Tax Amount $4,428
Tax Year 2019
Lot Size 0.550 Acres
Acres 0.55
Property Description
This is the house you've been waiting for! Right out of the gate you'll fall in love with the home's curb appeal. Nestled into a cul-de-sac this brick front home is charming and inviting. The home's master bedroom and spa-like bathroom are on the main level, along with an office, a separate dinning room and an open-concept living space. The kitchen has a huge island with plenty of seating for up to five stools as well as an abundance of cabinets and counter space to compliment the stainless steel appliances. The breakfast nook leads out to the screened in porch overlooking a massive, partially fenced backyard surrounded by trees. The upstairs boasts an oversized landing that can be used as a second living room or home school space. A large flex space can be used as a bedroom or a media room and comes already pre-wired with surround sound. Three more bedrooms and two full bathrooms round out the upstairs, ensuring you'll always have plenty of room for family or guests who visit.
Location
State GA
County Cherokee
Area 113 - Cherokee County
Lake Name None
Rooms
Bedroom Description Master on Main, Other
Other Rooms None
Basement None
Main Level Bedrooms 1
Dining Room Seats 12+, Separate Dining Room
Interior
Interior Features Double Vanity, High Ceilings 10 ft Main, High Ceilings 10 ft Upper, High Speed Internet, Walk-In Closet(s)
Heating Forced Air, Natural Gas, Zoned
Cooling Ceiling Fan(s), Central Air, Zoned
Flooring Carpet, Hardwood
Fireplaces Number 1
Fireplaces Type Family Room, Gas Starter
Window Features Insulated Windows
Appliance Dishwasher, Disposal, Gas Cooktop, Gas Oven, Gas Water Heater, Microwave, Range Hood
Laundry Laundry Room, Main Level
Exterior
Exterior Feature Other
Garage Garage, Garage Door Opener, Garage Faces Front, Level Driveway
Garage Spaces 3.0
Fence None
Pool None
Community Features Homeowners Assoc, Near Schools, Playground, Pool, Sidewalks, Street Lights, Tennis Court(s)
Utilities Available Cable Available, Electricity Available, Natural Gas Available, Phone Available, Sewer Available, Underground Utilities, Water Available
View Other
Roof Type Composition
Street Surface Asphalt
Accessibility None
Handicap Access None
Porch Front Porch, Patio, Rear Porch, Screened
Total Parking Spaces 3
Building
Lot Description Back Yard, Cul-De-Sac, Front Yard, Landscaped, Level, Wooded
Story Two
Sewer Public Sewer
Water Public
Architectural Style Country, Craftsman, Traditional
Level or Stories Two
Structure Type Brick Front
New Construction No
Construction Status Resale
Schools
Elementary Schools Arnold Mill
Middle Schools Mill Creek
High Schools River Ridge
Others
HOA Fee Include Swim/Tennis
Senior Community no
Restrictions true
Tax ID 15N27F 051
Special Listing Condition None
Read Less Info
Want to know what your home might be worth? Contact us for a FREE valuation!

Our team is ready to help you sell your home for the highest possible price ASAP

Bought with Compass

Making real estate simple, fun and stress-free!







