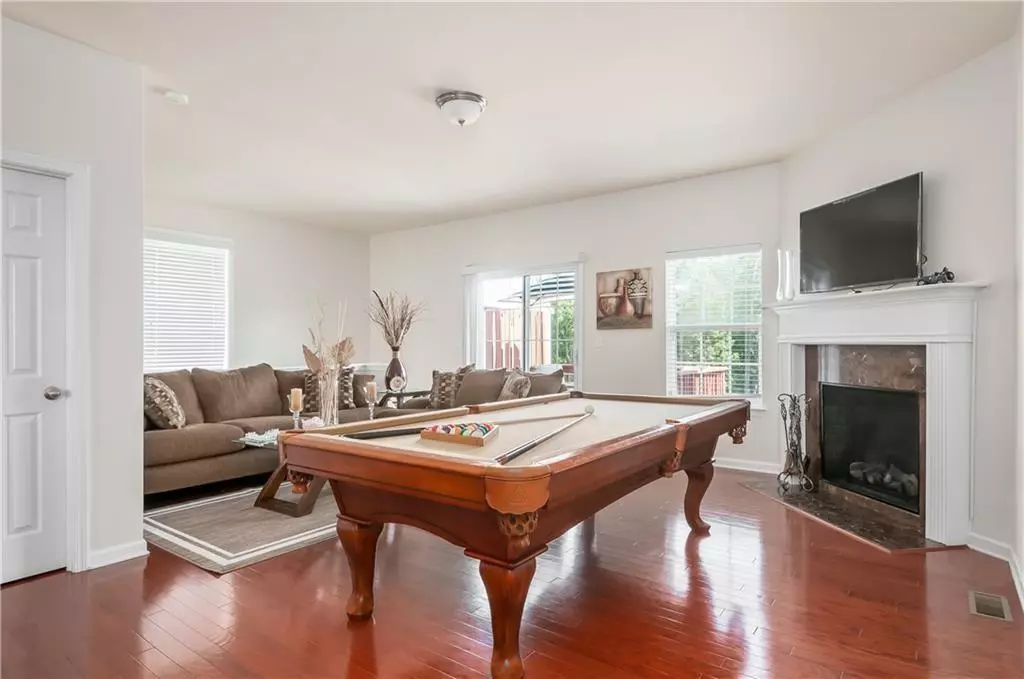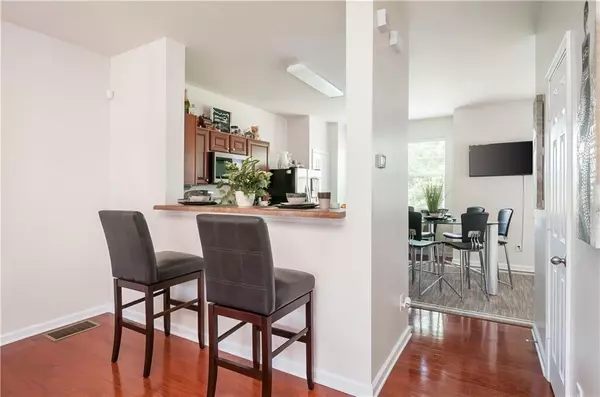$225,000
$225,000
For more information regarding the value of a property, please contact us for a free consultation.
4 Beds
3.5 Baths
1,900 SqFt
SOLD DATE : 03/15/2021
Key Details
Sold Price $225,000
Property Type Condo
Sub Type Condominium
Listing Status Sold
Purchase Type For Sale
Square Footage 1,900 sqft
Price per Sqft $118
Subdivision Cascades
MLS Listing ID 6816032
Sold Date 03/15/21
Style Townhouse
Bedrooms 4
Full Baths 3
Half Baths 1
Construction Status Resale
HOA Fees $238
HOA Y/N Yes
Originating Board FMLS API
Year Built 2007
Annual Tax Amount $469
Tax Year 2019
Lot Size 9,539 Sqft
Acres 0.219
Property Description
BACK ON THE MARKET through no fault of the seller. BETTER THAN NEW!! Largest townhome floorplan. End-unit with 2-car garage. Home is located in the rear of the community so no new construction noise! Large 4BR/3.5BA in a gated swim/tennis community w/dog park and basketball court. SMART HOME includes a security system, video doorbell and smart thermostats & keyless door entry. 3-story home w/large bedroom and bath in the basement. Spacious main floor family room with hardwoods, electric fireplace, open to kitchen w/balcony access.3rd floor features master bedroom suite and 2 additional beds and bath. NEW CARPET installed. A MUST SEE.
No FHA financing. Owner prefers cash buyer for quick close. Conventional buyer must have 10% down payment. Owner will contribute $5000 closing costs if buyer uses preferred lender.
Location
State GA
County Fulton
Area 31 - Fulton South
Lake Name None
Rooms
Bedroom Description Other
Other Rooms None
Basement Exterior Entry, Finished, Finished Bath
Dining Room None
Interior
Interior Features Double Vanity, Entrance Foyer, Walk-In Closet(s)
Heating Central, Natural Gas, Zoned
Cooling Ceiling Fan(s), Central Air, Zoned
Flooring Carpet, Hardwood
Fireplaces Number 1
Fireplaces Type Factory Built, Family Room
Window Features Insulated Windows
Appliance Dishwasher, Disposal, Dryer, Electric Range, Microwave, Refrigerator, Washer
Laundry In Hall
Exterior
Exterior Feature Private Front Entry, Private Rear Entry
Garage Attached, Garage
Garage Spaces 2.0
Fence None
Pool None
Community Features Clubhouse, Gated, Homeowners Assoc, Playground, Pool, Street Lights, Tennis Court(s)
Utilities Available Cable Available, Electricity Available, Natural Gas Available, Sewer Available, Underground Utilities, Water Available
Waterfront Description None
View Other
Roof Type Composition
Street Surface Paved
Accessibility None
Handicap Access None
Porch Deck
Total Parking Spaces 2
Building
Lot Description Back Yard
Story Three Or More
Sewer Public Sewer
Water Public
Architectural Style Townhouse
Level or Stories Three Or More
Structure Type Brick Front
New Construction No
Construction Status Resale
Schools
Elementary Schools M. A. Jones
Middle Schools Young
High Schools Mays
Others
HOA Fee Include Maintenance Structure, Maintenance Grounds, Reserve Fund, Security, Swim/Tennis, Trash
Senior Community no
Restrictions false
Tax ID 14 0245 LL2623
Ownership Condominium
Financing no
Special Listing Condition None
Read Less Info
Want to know what your home might be worth? Contact us for a FREE valuation!

Our team is ready to help you sell your home for the highest possible price ASAP

Bought with Keller Wms Re Atl Midtown

Making real estate simple, fun and stress-free!







