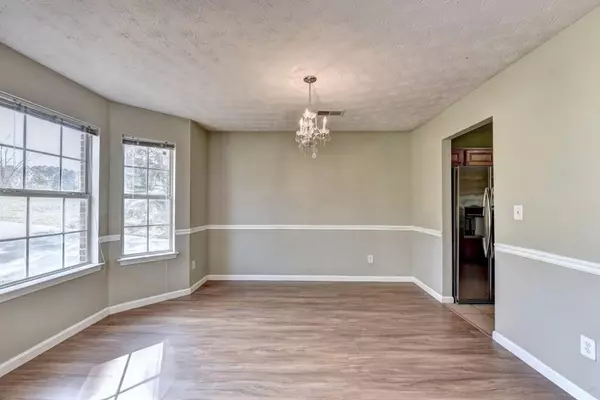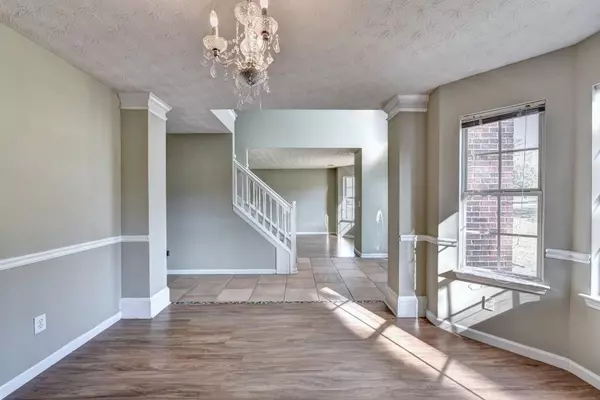$235,000
$235,000
For more information regarding the value of a property, please contact us for a free consultation.
4 Beds
2.5 Baths
2,740 SqFt
SOLD DATE : 01/08/2021
Key Details
Sold Price $235,000
Property Type Single Family Home
Sub Type Single Family Residence
Listing Status Sold
Purchase Type For Sale
Square Footage 2,740 sqft
Price per Sqft $85
Subdivision Carnes Crossing
MLS Listing ID 6814595
Sold Date 01/08/21
Style Traditional
Bedrooms 4
Full Baths 2
Half Baths 1
Construction Status Resale
HOA Y/N No
Originating Board FMLS API
Year Built 2002
Annual Tax Amount $2,907
Tax Year 2019
Property Description
Charming and newly painted home in desirable Carnes Crossing neighborhood surrounded by large front and back yards with living room and formal dining at the front designed to entertain, spacious kitchen overlooking the large green in the backyard and the beautiful fireside family room. Upstairs features the large owner's suite with the sitting area, the owner's bathroom has a shower, garden tub and walk-in closet, 3 additional spacious bedrooms, and the 2nd bathroom. Comes with newer garage door openers, newer gas water heater, new gutters, newer roof, and newer HVAC systems with transferable warranties. Minutes to historic Jonesboro and other surrounding historic districts, new business developments in North Henry, Piedmont Hospital. Close to shops and restaurants, minutes to highways I-75 or US-41, and the Beach at Clayton County International Park along with several parks are just a few miles away.
Location
State GA
County Clayton
Area 161 - Clayton County
Lake Name None
Rooms
Bedroom Description Oversized Master
Other Rooms None
Basement None
Dining Room Separate Dining Room
Interior
Interior Features Entrance Foyer 2 Story, Walk-In Closet(s)
Heating Central, Electric
Cooling Central Air
Flooring Carpet, Ceramic Tile, Vinyl
Fireplaces Number 1
Fireplaces Type Family Room, Gas Starter
Window Features None
Appliance Dishwasher, Disposal, Gas Range, Microwave, Refrigerator
Laundry Laundry Room, Main Level
Exterior
Exterior Feature None
Garage Garage
Garage Spaces 2.0
Fence None
Pool None
Community Features None
Utilities Available Cable Available, Electricity Available, Natural Gas Available, Phone Available, Water Available
Waterfront Description None
View Other
Roof Type Composition
Street Surface Asphalt
Accessibility None
Handicap Access None
Porch None
Total Parking Spaces 2
Building
Lot Description Back Yard, Front Yard, Level
Story Two
Sewer Public Sewer
Water Public
Architectural Style Traditional
Level or Stories Two
Structure Type Brick Front
New Construction No
Construction Status Resale
Schools
Elementary Schools Suder
Middle Schools M.D. Roberts
High Schools Jonesboro
Others
Senior Community no
Restrictions false
Tax ID 06037D C019
Ownership Fee Simple
Financing no
Special Listing Condition None
Read Less Info
Want to know what your home might be worth? Contact us for a FREE valuation!

Our team is ready to help you sell your home for the highest possible price ASAP

Bought with Main Street Renewal, LLC.

Making real estate simple, fun and stress-free!







