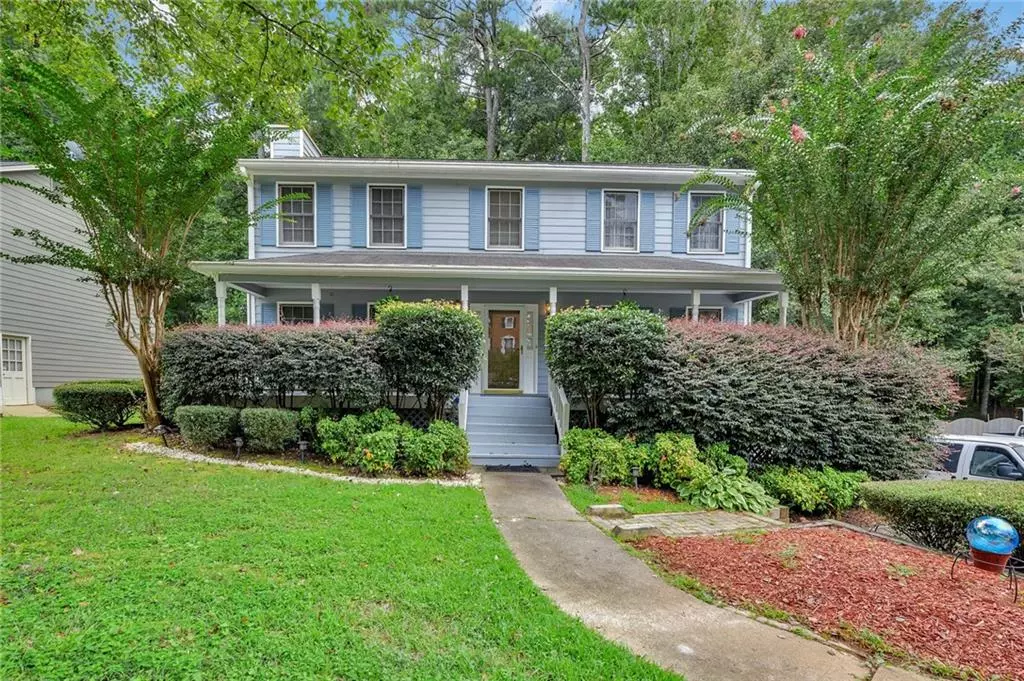$250,000
$245,900
1.7%For more information regarding the value of a property, please contact us for a free consultation.
3 Beds
2.5 Baths
1,840 SqFt
SOLD DATE : 03/08/2021
Key Details
Sold Price $250,000
Property Type Single Family Home
Sub Type Single Family Residence
Listing Status Sold
Purchase Type For Sale
Square Footage 1,840 sqft
Price per Sqft $135
Subdivision Milford Chase
MLS Listing ID 6766153
Sold Date 03/08/21
Style Traditional
Bedrooms 3
Full Baths 2
Half Baths 1
Construction Status Resale
HOA Fees $425
HOA Y/N Yes
Originating Board FMLS API
Year Built 1987
Annual Tax Amount $2,025
Tax Year 2019
Lot Size 0.339 Acres
Acres 0.3391
Property Description
BACK ON MARKET AT NO FAULT OF SELLER! Come check out this basement floorplan in highly sought after Milford Chase subdivision. Being minutes away from Marietta Square, Truist Park(The Battery), and all major highways, it's hard to beat this location. This swim/tennis community is very family-oriented and well kept. This well-maintained home offers beautifully landscaped curb appeal leading to a private, shaded rocking chair front porch ideal for enjoying a nice day. The back deck overlooks a nice-sized, leveled back yard perfect for a family pet. Finished basement space has been utilized as a home office, however, you can easily convert it into a man- cave, in-law suite, workout room, theatre room, etc. The opportunities are endless! HVAC was just replaced and all other major systems in perfect working order. Oversized owner suite with double vanity in the bathroom, soaking tub/ separate shower, and HUGE walk-in closet for an added bonus. This home has tons to offer and is ready for you to put your personal touches on it. Sellers are motivated. All offers welcomed.
Location
State GA
County Cobb
Area 73 - Cobb-West
Lake Name None
Rooms
Bedroom Description Oversized Master
Other Rooms None
Basement Daylight, Driveway Access, Exterior Entry, Finished, Interior Entry
Dining Room Open Concept
Interior
Interior Features High Ceilings 9 ft Main, His and Hers Closets
Heating Central
Cooling Central Air
Flooring Carpet, Hardwood
Fireplaces Number 1
Fireplaces Type None
Window Features Insulated Windows
Appliance Dishwasher, Disposal, Electric Oven, Microwave, Refrigerator
Laundry In Kitchen, Main Level
Exterior
Exterior Feature Balcony, Other
Garage Attached, Garage, Garage Faces Side, Level Driveway
Garage Spaces 2.0
Fence None
Pool None
Community Features None
Utilities Available Cable Available, Electricity Available, Natural Gas Available, Phone Available, Sewer Available, Underground Utilities, Water Available
Waterfront Description None
View City
Roof Type Composition
Street Surface Asphalt
Accessibility None
Handicap Access None
Porch Covered, Front Porch, Patio
Total Parking Spaces 5
Building
Lot Description Back Yard, Front Yard, Level
Story Three Or More
Sewer Public Sewer
Water Public
Architectural Style Traditional
Level or Stories Three Or More
Structure Type Vinyl Siding
New Construction No
Construction Status Resale
Schools
Elementary Schools Birney
Middle Schools Smitha
High Schools Osborne
Others
HOA Fee Include Maintenance Grounds, Swim/Tennis
Senior Community no
Restrictions true
Tax ID 19069900300
Special Listing Condition None
Read Less Info
Want to know what your home might be worth? Contact us for a FREE valuation!

Our team is ready to help you sell your home for the highest possible price ASAP

Bought with Atlanta Communities

Making real estate simple, fun and stress-free!







