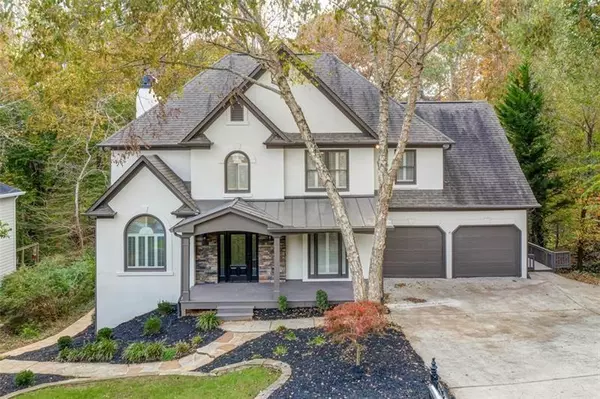$445,000
$459,900
3.2%For more information regarding the value of a property, please contact us for a free consultation.
4 Beds
2.5 Baths
3,509 SqFt
SOLD DATE : 03/05/2021
Key Details
Sold Price $445,000
Property Type Single Family Home
Sub Type Single Family Residence
Listing Status Sold
Purchase Type For Sale
Square Footage 3,509 sqft
Price per Sqft $126
Subdivision Towne Lake Hills East
MLS Listing ID 6807829
Sold Date 03/05/21
Style Traditional
Bedrooms 4
Full Baths 2
Half Baths 1
Construction Status Updated/Remodeled
HOA Fees $675
HOA Y/N Yes
Originating Board FMLS API
Year Built 1995
Annual Tax Amount $3,633
Tax Year 2019
Lot Size 0.310 Acres
Acres 0.31
Property Description
Perfect combination of location and renovation. This beautiful home sits in the desirable community of Towne Lake in Towne Lake Hills and has been wonerfully updated and renovated. Breathtaking redesigned staircase greets you at the front door. Hardwoods flow throughout the main level featuring an updated kitchen with white tile backsplash, black stainless steel appliances and black granite countertops. Covered back deck supplies gorgeous views and the perfect spot for a morning cup or an evening cocktail. Upstairs level hosts 4 bedrooms. Luxurious master features huge custom walk-in closet. Finished basement has a utility room that would work as a bedroom or office, open living area great for relaxing or entertaining, wet bar, space for your own personal touches, and lots of storage. Don't miss the adorable gazebo around back that sits above the creek. It is a prime spot to get away and enjoy the scenery or perfect for kid's clubhouse.
Location
State GA
County Cherokee
Area 113 - Cherokee County
Lake Name None
Rooms
Bedroom Description Other, Oversized Master
Other Rooms Gazebo, Other
Basement Exterior Entry, Finished, Full, Interior Entry
Dining Room Seats 12+, Separate Dining Room
Interior
Interior Features Entrance Foyer 2 Story, Bookcases, Other, Tray Ceiling(s), Wet Bar, Walk-In Closet(s)
Heating Central, Electric
Cooling Ceiling Fan(s), Central Air, Zoned
Flooring Ceramic Tile, Hardwood
Fireplaces Number 2
Fireplaces Type Basement, Living Room
Window Features None
Appliance Double Oven, Dishwasher, Gas Water Heater, Gas Cooktop, Microwave, Other
Laundry Laundry Room, Main Level
Exterior
Exterior Feature Other
Garage Garage Door Opener, Driveway, Garage
Garage Spaces 2.0
Fence Back Yard
Pool None
Community Features Clubhouse, Homeowners Assoc, Near Trails/Greenway, Other, Fitness Center, Playground, Pool, Tennis Court(s)
Utilities Available Cable Available, Electricity Available, Natural Gas Available, Phone Available, Sewer Available, Underground Utilities, Water Available
Waterfront Description None
View Other
Roof Type Shingle
Street Surface Paved
Accessibility None
Handicap Access None
Porch Covered, Deck, Rear Porch, Screened
Total Parking Spaces 2
Building
Lot Description Back Yard, Landscaped, Private, Front Yard
Story Two
Sewer Public Sewer
Water Public
Architectural Style Traditional
Level or Stories Two
Structure Type Stucco
New Construction No
Construction Status Updated/Remodeled
Schools
Elementary Schools Bascomb
Middle Schools E.T. Booth
High Schools Etowah
Others
Senior Community no
Restrictions false
Tax ID 15N11E 069
Special Listing Condition None
Read Less Info
Want to know what your home might be worth? Contact us for a FREE valuation!

Our team is ready to help you sell your home for the highest possible price ASAP

Bought with Engel & Volkers Atlanta

Making real estate simple, fun and stress-free!







