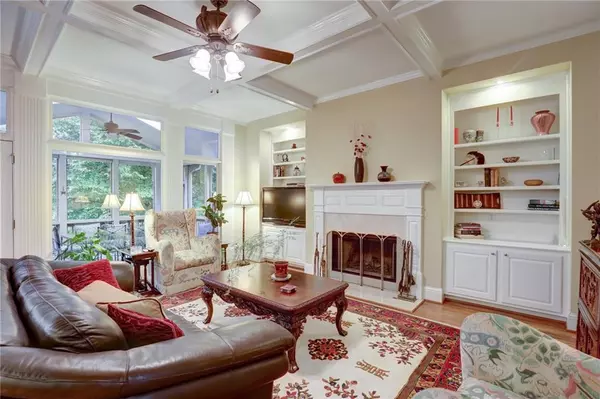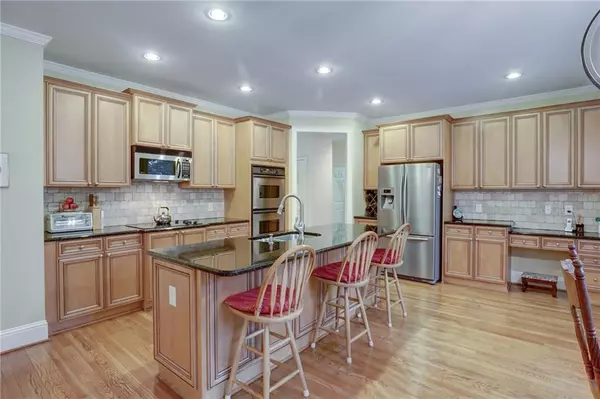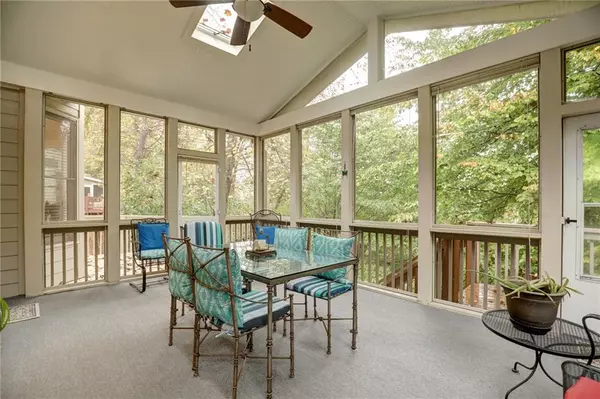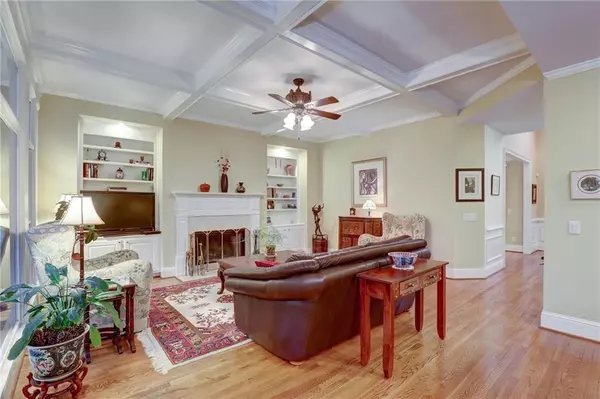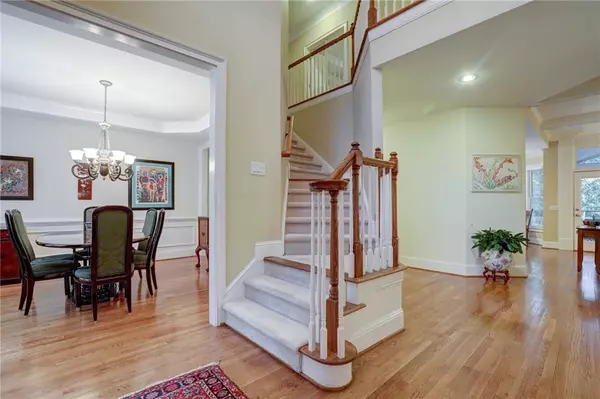$576,000
$569,000
1.2%For more information regarding the value of a property, please contact us for a free consultation.
5 Beds
4 Baths
4,124 SqFt
SOLD DATE : 02/05/2021
Key Details
Sold Price $576,000
Property Type Single Family Home
Sub Type Single Family Residence
Listing Status Sold
Purchase Type For Sale
Square Footage 4,124 sqft
Price per Sqft $139
Subdivision Collier Gate
MLS Listing ID 6802459
Sold Date 02/05/21
Style Traditional
Bedrooms 5
Full Baths 4
Construction Status Resale
HOA Fees $480
HOA Y/N Yes
Originating Board FMLS API
Year Built 2004
Annual Tax Amount $1,571
Tax Year 2019
Lot Size 10,890 Sqft
Acres 0.25
Property Description
This is a beautiful home on an intimate street of homes with custom exteriors. The open concept between kitchen and great room offers the perfect area for today's lifestyle. The screened porch overlooks a private back with meandering stream. Upscale features include coffered ceilings, picture frame mouldings, hardwood floors and more. A bedroom on the main with a full bath is perfect for guests. The kitchen boasts a large island, stainless appliances, granite counters, & huge pantry.You need not look any further than the 4 bedrooms up to accommodate everyone. The master bedroom features a spa bath and generous walk in closet. The ensuite is perfect for the person that wants total privacy-it truly is "behind closed doors". The two other bedrooms feature J&J bath but offer separate vanities w/bath & watercloset separate. Closet space galore in this home AND if that isn't enough there is an additional media room above the great room. An unfinished basement is begging for someone to make it their own, whether it's a work out room, another hang out space, a workshop, tasting room - whatever your heart desires. Don't miss the patio on the lower property - what a great place for the morning cup of coffer or favorite beverage to finish the day. Original owners and last house built in the s/d. No wear and tear here. Just a good solid "home".
Location
State GA
County Cobb
Area 72 - Cobb-West
Lake Name None
Rooms
Bedroom Description Oversized Master, Sitting Room, Other
Other Rooms None
Basement Bath/Stubbed, Daylight, Exterior Entry, Full, Interior Entry
Main Level Bedrooms 1
Dining Room Separate Dining Room
Interior
Interior Features Bookcases, Coffered Ceiling(s), Double Vanity, Entrance Foyer, High Ceilings 9 ft Upper, High Ceilings 10 ft Main, High Speed Internet, Tray Ceiling(s), Walk-In Closet(s), Other
Heating Central, Forced Air, Natural Gas
Cooling Ceiling Fan(s), Central Air, Zoned
Flooring Carpet, Hardwood
Fireplaces Number 1
Fireplaces Type Factory Built, Gas Log, Gas Starter, Great Room
Window Features Insulated Windows, Plantation Shutters
Appliance Dishwasher, Disposal, Double Oven, Electric Cooktop, Gas Water Heater, Microwave
Laundry Laundry Room, Main Level
Exterior
Exterior Feature Private Front Entry, Private Rear Entry
Garage Garage, Garage Door Opener, Garage Faces Front, Kitchen Level, Level Driveway
Garage Spaces 2.0
Fence None
Pool None
Community Features None
Utilities Available Cable Available, Electricity Available, Natural Gas Available, Phone Available, Sewer Available, Underground Utilities, Water Available
View City
Roof Type Composition
Street Surface Asphalt
Accessibility None
Handicap Access None
Porch Deck, Patio, Screened
Total Parking Spaces 2
Building
Lot Description Back Yard, Creek On Lot, Landscaped, Private, Wooded
Story Two
Sewer Public Sewer
Water Public
Architectural Style Traditional
Level or Stories Two
Structure Type Brick 3 Sides
New Construction No
Construction Status Resale
Schools
Elementary Schools Smyrna
Middle Schools Campbell
High Schools Campbell
Others
HOA Fee Include Maintenance Grounds
Senior Community no
Restrictions true
Tax ID 17059700890
Special Listing Condition None
Read Less Info
Want to know what your home might be worth? Contact us for a FREE valuation!

Our team is ready to help you sell your home for the highest possible price ASAP

Bought with PalmerHouse Properties

Making real estate simple, fun and stress-free!



