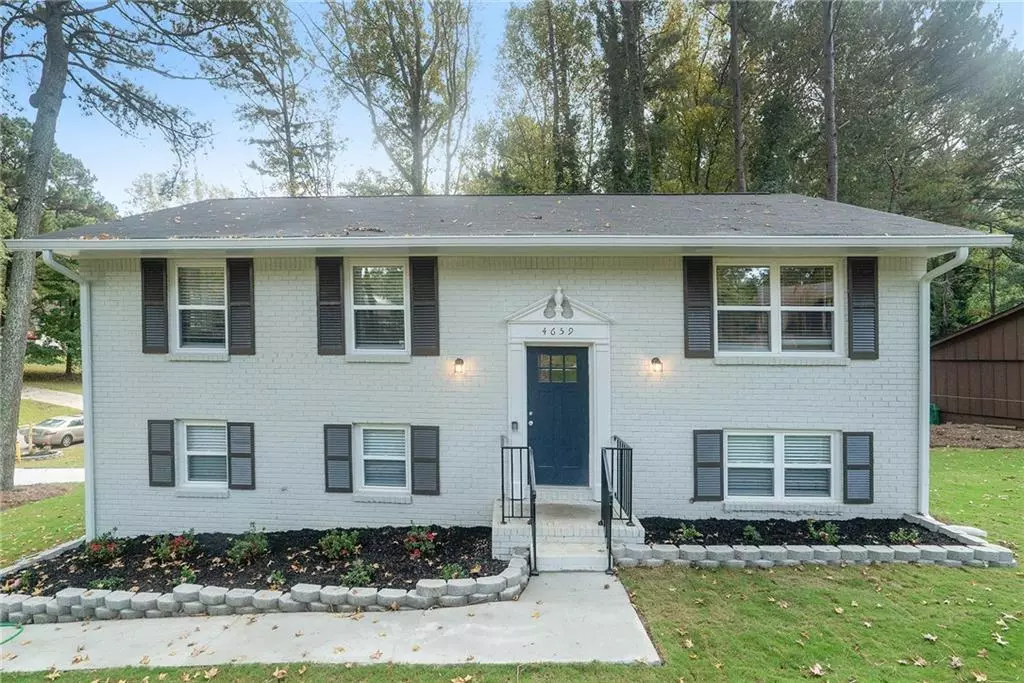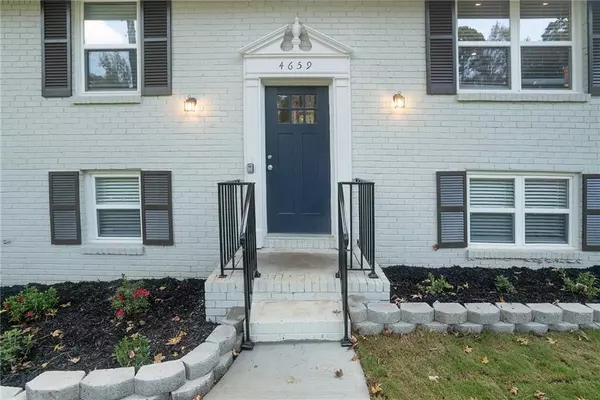$225,000
$239,900
6.2%For more information regarding the value of a property, please contact us for a free consultation.
4 Beds
2 Baths
2,011 SqFt
SOLD DATE : 12/18/2020
Key Details
Sold Price $225,000
Property Type Single Family Home
Sub Type Single Family Residence
Listing Status Sold
Purchase Type For Sale
Square Footage 2,011 sqft
Price per Sqft $111
Subdivision Woodridge
MLS Listing ID 6798974
Sold Date 12/18/20
Style Traditional
Bedrooms 4
Full Baths 2
Construction Status Updated/Remodeled
HOA Y/N No
Originating Board FMLS API
Year Built 1970
Annual Tax Amount $1,233
Tax Year 2019
Lot Size 0.400 Acres
Acres 0.4
Property Description
Back on the market after buyer got "cold feet". Their loss, your gain. With four beds and two baths, modularity is key in this 2,000-square-foot family home — the common areas, on both floors, are wide-open and unpartitioned, leaving the imagination to go wild when it comes to furniture arrangement and purposing.
Downstairs, the 500-foot sitting and family area boasts a cozy fireplace that can exist alongside... an entertainment suite-meets-library? Down the hall, the primary bedroom is separated enough from the rest of the home to offer a tranquil retreat. Upstairs, the site finished solid oak hardwood of the main living and dining areas flow smoothly into a freshly remodeled kitchen with cool-toned cabinetry and premium stainless appliances (including an enormous fridge). There’s plenty of counter space to start with, but floor-enough left over for when you want to add an island/breakfast bar. Outside, a small elevated lanai with a southern exposure is the ideal place to take dinner outside.
Also on the second floor, a trio of bedrooms (any one of which can easily double as a “pandemic work-life friendly” home office hub) are anchored by the home’s second full bath — all with closet space to spare.
Outside, fans of low-maintenance landscaping are going to find a turnkey setup. An impeccably manicured lawn grants space to run around or get some gardening done, while an abundance of old-growth evergreens surround the perimeter to lend a tranquil natural setting.
All tucked away just a few miles’ drive from the Perimeter, this sprawling Stone Mountain two-level was clearly designed with a boisterous family firmly in mind (and a bit of room to grow).
Location
State GA
County Dekalb
Area 42 - Dekalb-East
Lake Name None
Rooms
Bedroom Description Master on Main
Other Rooms None
Basement Daylight, Finished, Finished Bath, Full, Interior Entry
Main Level Bedrooms 3
Dining Room Open Concept
Interior
Interior Features High Ceilings 10 ft Main
Heating Central
Cooling Ceiling Fan(s), Central Air
Flooring Carpet, Hardwood
Fireplaces Number 1
Fireplaces Type Family Room
Window Features None
Appliance Dishwasher, Electric Range, Range Hood, Refrigerator
Laundry Lower Level
Exterior
Exterior Feature Private Rear Entry
Garage Driveway
Fence None
Pool None
Community Features Near Schools, Near Shopping, Public Transportation
Utilities Available Cable Available, Electricity Available, Natural Gas Available, Phone Available, Sewer Available, Water Available
View Other
Roof Type Composition
Street Surface Asphalt
Accessibility None
Handicap Access None
Porch Deck, Patio
Total Parking Spaces 3
Building
Lot Description Back Yard, Corner Lot
Story Two
Sewer Public Sewer
Water Public
Architectural Style Traditional
Level or Stories Two
Structure Type Brick 3 Sides, Cement Siding
New Construction No
Construction Status Updated/Remodeled
Schools
Elementary Schools Woodridge
Middle Schools Miller Grove
High Schools Miller Grove
Others
Senior Community no
Restrictions false
Tax ID 15 193 05 039
Special Listing Condition None
Read Less Info
Want to know what your home might be worth? Contact us for a FREE valuation!

Our team is ready to help you sell your home for the highest possible price ASAP

Bought with EXP Realty, LLC.

Making real estate simple, fun and stress-free!







