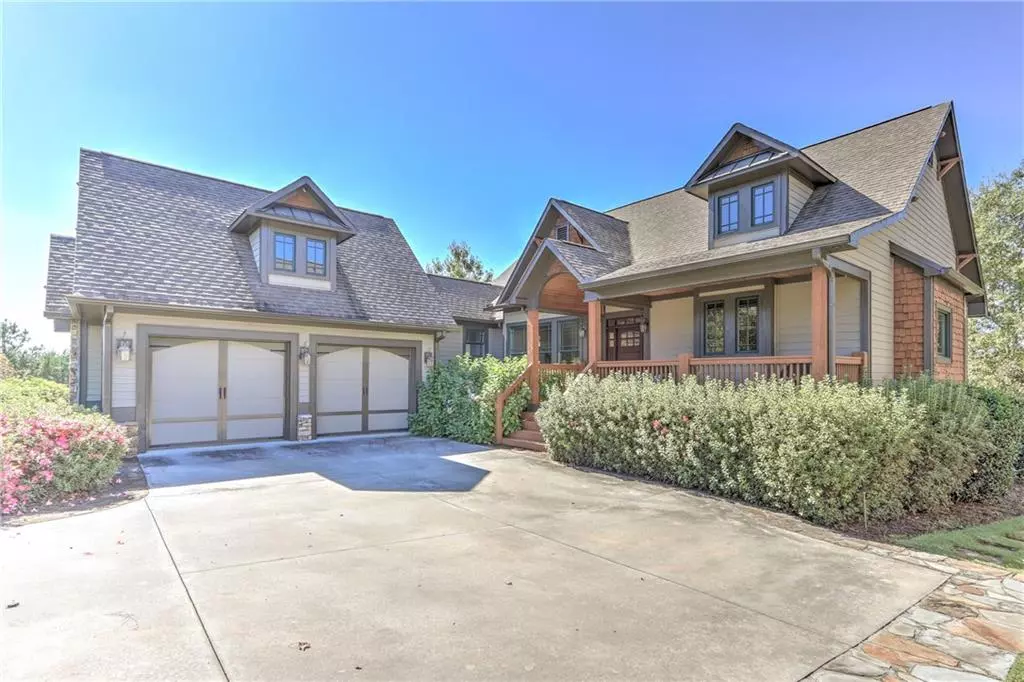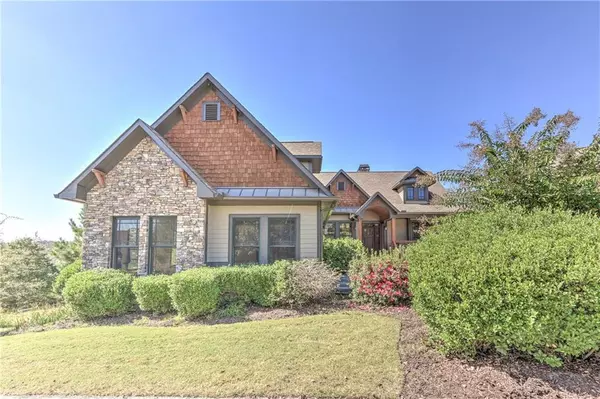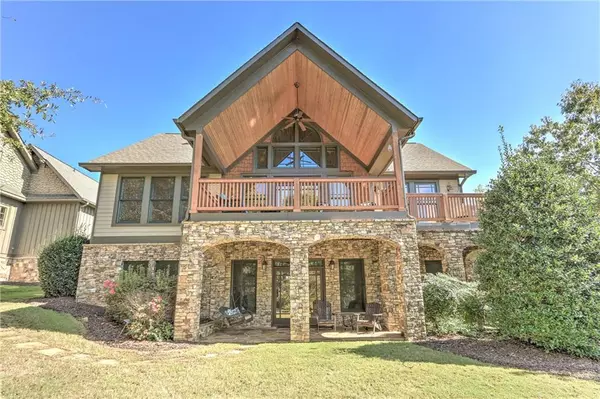$539,900
$539,900
For more information regarding the value of a property, please contact us for a free consultation.
3 Beds
3.5 Baths
3,615 SqFt
SOLD DATE : 12/15/2020
Key Details
Sold Price $539,900
Property Type Single Family Home
Sub Type Single Family Residence
Listing Status Sold
Purchase Type For Sale
Square Footage 3,615 sqft
Price per Sqft $149
Subdivision Currahee Club
MLS Listing ID 6793895
Sold Date 12/15/20
Style Craftsman
Bedrooms 3
Full Baths 3
Half Baths 1
Construction Status Resale
HOA Fees $140
HOA Y/N Yes
Originating Board FMLS API
Year Built 2006
Annual Tax Amount $4,559
Tax Year 2019
Lot Size 0.300 Acres
Acres 0.3
Property Description
Stunning craftsman home w/ a cottage style & inviting interior. You'll love the upscale, architectural details throughout including the warm color palette, beautiful heart of pine floors, wood inlay ceilings, floor-to-ceiling stone hearth, open floor plan & cozy stone patios. Located on a cul-de-sac walking distance to the unbeatable Currahee Club amenity campus & clubhouse. Golf memberships are optional and require a separate initiation & fee. In addition to golf, you can enjoy walking & bike trails, a gorgeous community pavilion on Lake Hartwell & courtesy docks. You'll love this friendly lakefront community where you can take golf or tennis lessons, work out at the fitness center, swim, fish, exercise or enjoy the restaurants & pub with friends. Investors are welcome to take advantage of the VRBO-style rental program offered by the community. Currahee Club is not just a place, it's a lifestyle.
Location
State GA
County Stephens
Area 286 - Stephens County
Lake Name Hartwell
Rooms
Bedroom Description Master on Main
Other Rooms None
Basement Finished
Main Level Bedrooms 1
Dining Room Open Concept
Interior
Interior Features Cathedral Ceiling(s), Double Vanity, Entrance Foyer, High Ceilings 9 ft Lower, Tray Ceiling(s)
Heating Electric
Cooling Central Air
Flooring Carpet, Ceramic Tile, Pine
Fireplaces Number 1
Fireplaces Type Gas Log, Living Room
Window Features None
Appliance Dishwasher, Electric Cooktop, Microwave, Refrigerator, Self Cleaning Oven
Laundry Laundry Room, Main Level
Exterior
Exterior Feature None
Garage Attached, Garage
Garage Spaces 2.0
Fence None
Pool None
Community Features Boating, Clubhouse, Community Dock, Fishing, Fitness Center, Gated, Golf, Guest Suite, Homeowners Assoc, Lake, Pool, Tennis Court(s)
Utilities Available Cable Available, Electricity Available, Natural Gas Available, Phone Available, Sewer Available, Underground Utilities
View Golf Course, Mountain(s)
Roof Type Composition
Street Surface Paved
Accessibility None
Handicap Access None
Porch Deck
Total Parking Spaces 2
Building
Lot Description Cul-De-Sac, Landscaped, Level
Story One
Sewer Other
Water Public
Architectural Style Craftsman
Level or Stories One
Structure Type Cement Siding, Stone
New Construction No
Construction Status Resale
Schools
Elementary Schools Big A
Middle Schools Stephens County
High Schools Stephens County
Others
HOA Fee Include Security, Swim/Tennis
Senior Community no
Restrictions false
Tax ID 057 125
Special Listing Condition None
Read Less Info
Want to know what your home might be worth? Contact us for a FREE valuation!

Our team is ready to help you sell your home for the highest possible price ASAP

Bought with Keller Williams Lanier Partners

Making real estate simple, fun and stress-free!







