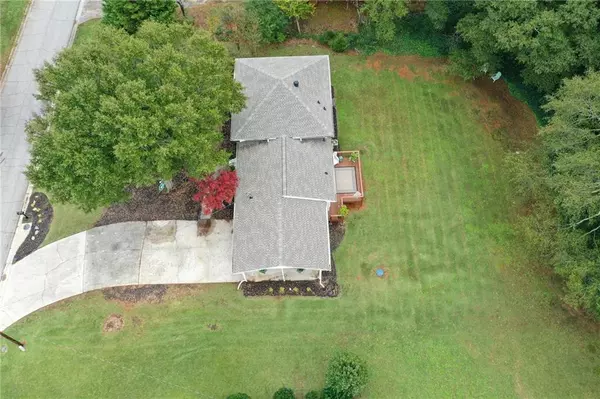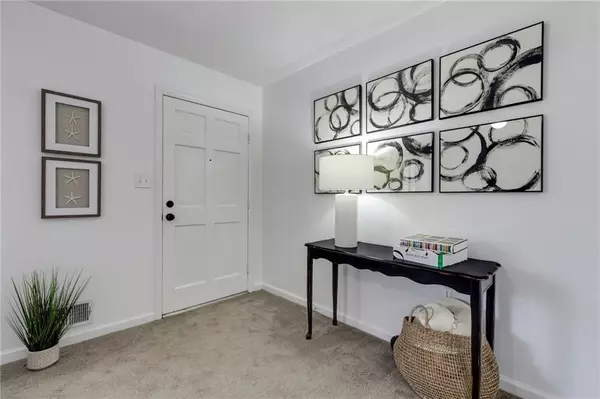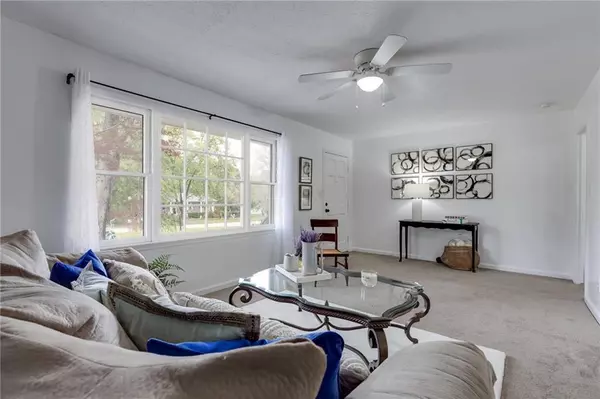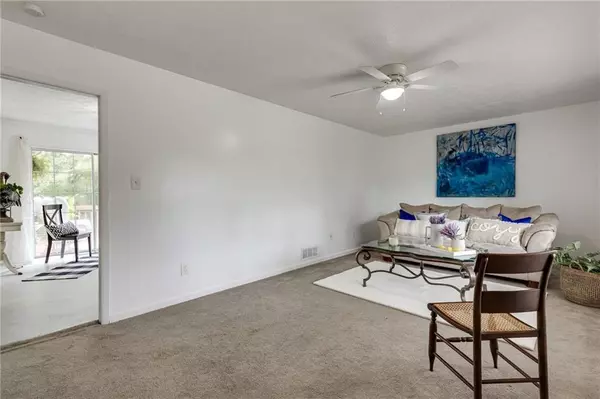$225,000
$229,000
1.7%For more information regarding the value of a property, please contact us for a free consultation.
4 Beds
2 Baths
2,004 SqFt
SOLD DATE : 12/11/2020
Key Details
Sold Price $225,000
Property Type Single Family Home
Sub Type Single Family Residence
Listing Status Sold
Purchase Type For Sale
Square Footage 2,004 sqft
Price per Sqft $112
Subdivision Westridge
MLS Listing ID 6800845
Sold Date 12/11/20
Style Traditional
Bedrooms 4
Full Baths 2
Construction Status Resale
HOA Y/N No
Originating Board FMLS API
Year Built 1973
Annual Tax Amount $1,174
Tax Year 2019
Lot Size 10,654 Sqft
Acres 0.2446
Property Description
Looking for a renovated home with a finished basement and no HOA? Search no further, this split-level charmer in Powder Springs is move-in ready! Just imagine relaxing on the private back deck with a morning cup of coffee while a crisp breeze blows through the oak trees overlooking the large, level lawn. Enjoy a quick meal in the open, updated kitchen complete with granite countertops, new flooring and lighting, and stainless steel double sink. Love to entertain? The double wide driveway with carport can accommodate those big gatherings! A spacious living room serves as the perfect backdrop for game nights, birthday parties, and football Sundays. Downstairs, large windows bathe the bonus room in sunlight, and is perfect for a homeschool room, playroom or a man-cave with access to the backyard. The light-filled master bedroom offers backyard views and a gorgeous bathroom with custom travertine and porcelain tile. Sleep soundly knowing that your home has a recently replaced roof, updated electrical wiring throughout, replaced septic lines, and the list goes on with over 60k of seller improvements! Nestled on a quarter acre in the established Westridge neighborhood, this adorable home offers convenient access to shopping and entertainment, CH James Parkway, and the Silver Comet Trail.
Location
State GA
County Cobb
Area 72 - Cobb-West
Lake Name None
Rooms
Bedroom Description Other
Other Rooms None
Basement Exterior Entry, Finished, Interior Entry, Partial
Dining Room None
Interior
Interior Features Disappearing Attic Stairs, Walk-In Closet(s)
Heating Electric, Forced Air
Cooling Ceiling Fan(s), Central Air
Flooring Carpet, Ceramic Tile
Fireplaces Type None
Window Features Insulated Windows
Appliance Dishwasher, Electric Range, Refrigerator
Laundry In Basement, Laundry Room
Exterior
Exterior Feature Private Rear Entry, Private Yard
Parking Features Carport, Driveway
Fence None
Pool None
Community Features Sidewalks, Street Lights
Utilities Available Cable Available, Electricity Available, Natural Gas Available, Phone Available, Sewer Available, Underground Utilities, Water Available
View Other
Roof Type Composition
Street Surface Paved
Accessibility None
Handicap Access None
Porch Deck
Total Parking Spaces 2
Building
Lot Description Back Yard, Front Yard, Landscaped, Level, Private, Wooded
Story Multi/Split
Sewer Septic Tank
Water Public
Architectural Style Traditional
Level or Stories Multi/Split
Structure Type Brick 4 Sides
New Construction No
Construction Status Resale
Schools
Elementary Schools Hendricks
Middle Schools Cooper
High Schools Mceachern
Others
Senior Community no
Restrictions false
Tax ID 19117200230
Special Listing Condition None
Read Less Info
Want to know what your home might be worth? Contact us for a FREE valuation!

Our team is ready to help you sell your home for the highest possible price ASAP

Bought with 1st Class Estate Premier Group LTD

Making real estate simple, fun and stress-free!







