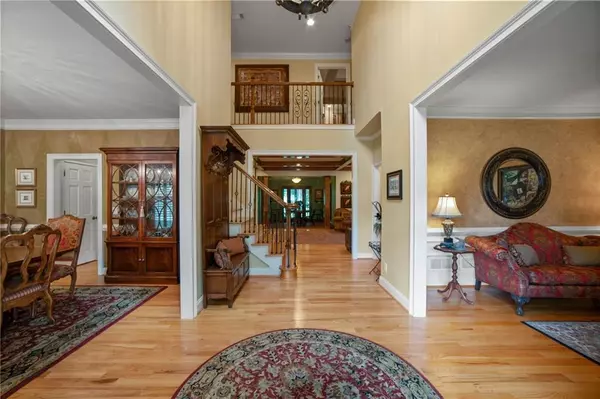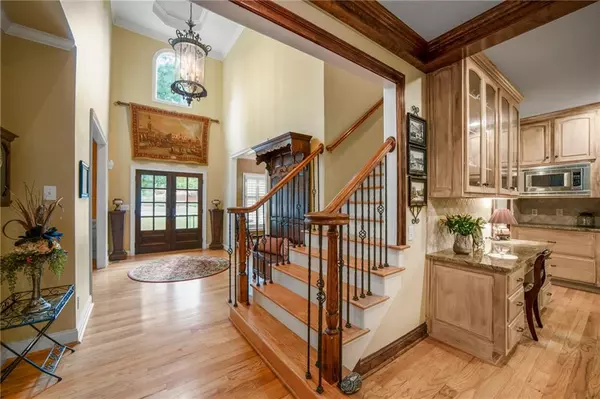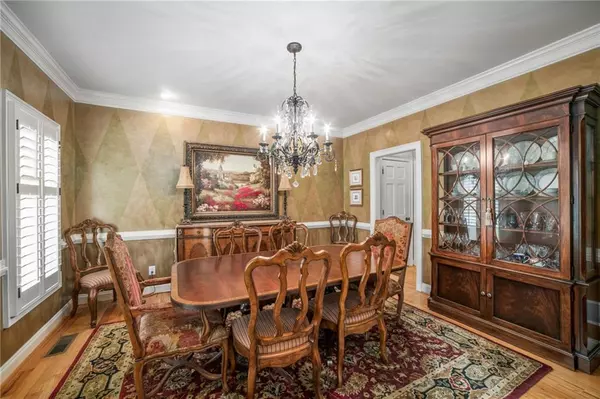$615,000
$625,000
1.6%For more information regarding the value of a property, please contact us for a free consultation.
5 Beds
4.5 Baths
4,654 SqFt
SOLD DATE : 12/01/2020
Key Details
Sold Price $615,000
Property Type Single Family Home
Sub Type Single Family Residence
Listing Status Sold
Purchase Type For Sale
Square Footage 4,654 sqft
Price per Sqft $132
Subdivision Bradshaw Farm
MLS Listing ID 6795304
Sold Date 12/01/20
Style Traditional
Bedrooms 5
Full Baths 4
Half Baths 1
Construction Status Resale
HOA Y/N No
Originating Board FMLS API
Year Built 2005
Annual Tax Amount $5,693
Tax Year 2019
Property Description
Stately Elegance abounds in this exquisite ALL Brick home in the grand lifestyle community of Bradshaw Farm. Every detail has been lovingly touched and cared for to make this home a gathering place for a true "Home Sweet Home" feeling. Newly constructed in 2005 with the finest of materials! This is the perfect community setting is nestled in growing Woodstock. Walk, run, golf, swim, tennis, clubhouse all within a five minute walk from your home. Woodstock boasts upscale trendy restaurants and shopping in a walkable downtown setting close by. The highlights of this home blend traditional class with open sight lines through the entire main floor. Brick floored Keeping Room/Breakfast Room, Kitchen overlooking Family Room, separate Living Room/Office, and large Dining Room offers plenty of comfortable space for your largest of events. Living areas overlook almost 800 sq ft of screened outdoor living space.The view from the back porch is to die for. Partially wooded backyard with perfect view of the "9 Red" fairway of beautiful Bradshaw Farm golf course. Pecan Trees, hydrangeas, roses, Magnolia Trees, Japanese Maple Trees, Crepe Myrtles, Cherry Laurels, and much more gorgeous mature landscape beautifully frame this stately home. Side entry "Friend Door" opens into an oversized Mudroom with laundry and sink for cleanup after gardening or sports. Finished terrace offers full daylight and finish grade comparable to main living areas. Brick accent wall, built in bookcases, glass french doors, iron balusters, and tiled bathroom are a few of the details that add to this spacious additional gathering space. Terrace level opens onto over 800 sq ft of covered space to carry the fun outside as well. This home is a must see.
Location
State GA
County Cherokee
Area 113 - Cherokee County
Lake Name None
Rooms
Bedroom Description Sitting Room
Other Rooms None
Basement Daylight, Exterior Entry, Finished, Finished Bath, Full, Interior Entry
Dining Room Separate Dining Room
Interior
Interior Features Beamed Ceilings, Bookcases, Entrance Foyer 2 Story, High Speed Internet, Tray Ceiling(s), Walk-In Closet(s)
Heating Central, Natural Gas, Zoned
Cooling Ceiling Fan(s), Central Air, Zoned
Flooring Carpet, Hardwood
Fireplaces Number 1
Fireplaces Type Factory Built, Family Room, Gas Log
Window Features Plantation Shutters
Appliance Dishwasher, Disposal, Double Oven, Gas Cooktop, Gas Water Heater
Laundry Laundry Chute, Main Level, Other
Exterior
Exterior Feature Private Front Entry, Private Rear Entry, Rear Stairs
Garage Attached, Garage, Garage Door Opener, Garage Faces Side, Kitchen Level, Level Driveway
Garage Spaces 2.0
Fence None
Pool None
Community Features Clubhouse, Country Club, Golf, Homeowners Assoc, Near Shopping, Park, Playground, Pool, Sidewalks, Street Lights, Tennis Court(s)
Utilities Available Cable Available, Electricity Available, Natural Gas Available, Phone Available, Sewer Available, Underground Utilities, Water Available
Waterfront Description Creek
View Golf Course
Roof Type Composition
Street Surface Asphalt
Accessibility None
Handicap Access None
Porch Covered, Deck, Enclosed, Front Porch, Rear Porch, Screened, Side Porch
Total Parking Spaces 2
Building
Lot Description Back Yard, Creek On Lot, Landscaped, Level, On Golf Course
Story Three Or More
Sewer Public Sewer
Water Public
Architectural Style Traditional
Level or Stories Three Or More
Structure Type Brick 4 Sides
New Construction No
Construction Status Resale
Schools
Elementary Schools Hickory Flat - Cherokee
Middle Schools Dean Rusk
High Schools Sequoyah
Others
HOA Fee Include Maintenance Grounds, Reserve Fund, Swim/Tennis
Senior Community no
Restrictions false
Tax ID 15N27A 021
Special Listing Condition None
Read Less Info
Want to know what your home might be worth? Contact us for a FREE valuation!

Our team is ready to help you sell your home for the highest possible price ASAP

Bought with Berkshire Hathaway HomeServices Georgia Properties

Making real estate simple, fun and stress-free!







