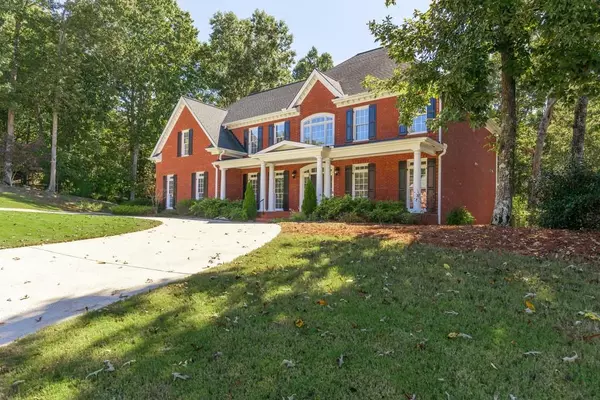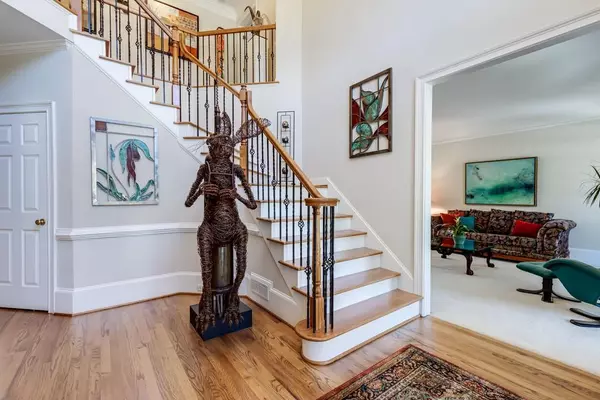$548,000
$545,000
0.6%For more information regarding the value of a property, please contact us for a free consultation.
5 Beds
5.5 Baths
3,954 SqFt
SOLD DATE : 03/05/2021
Key Details
Sold Price $548,000
Property Type Single Family Home
Sub Type Single Family Residence
Listing Status Sold
Purchase Type For Sale
Square Footage 3,954 sqft
Price per Sqft $138
Subdivision Ridge View Estates
MLS Listing ID 6796715
Sold Date 03/05/21
Style Traditional
Bedrooms 5
Full Baths 5
Half Baths 1
Construction Status Resale
HOA Fees $575
HOA Y/N Yes
Originating Board FMLS API
Year Built 2003
Annual Tax Amount $1,245
Tax Year 2020
Lot Size 1.700 Acres
Acres 1.7
Property Description
Elegant, stately 4-side brick home with rocking chair front porch on almost 2 acres of beautifully landscaped grounds has been lovingly & meticulously maintained. Magnificent 2-story entry foyer greets you & leads to open concept main floor living area. The spacious living room connects to a banquet sized dining room. A bdrm/office w/ trey ceiling & a full tiled bath for guests. The oversize kitchen features shaker style cabinets, granite countertops, double oven, huge island w/ gas cooktop & a breakfast bar that seats 6+. Beyond the kitchen & spacious breakfast area is expansive 2-story "grand" room w/ brick surround gas log fireplace & beautiful cathedral window. The brkfast area dble doors lead to lrge deck w/ motorized retractable awning. Hardwoods & carpet thruout main level. You may enter the upstairs level thru the foyer grand staircase or back stairwell from great room. The upstairs hallway "gallery" features hardwood floors & gallery lighting. The oversized mstr ste features trey ceiling & mstr bathrm w/ sep. dble vanities, whirlpool tub, sep. shwr, water closet & spacious walk-in closet. All 3 add’l spacious bdrms w/ trey ceilings, have large walk-in closets & ensuite tiled bthrms. A huge tiled laundry room w/ sink & cabinets is also located upstairs w/ easy access from all bdrms & back staircase. The terrace level provides plenty of storage space, workshop area w/ workbenches, a fin. 1/2 bath & partially sheetrocked areas to provide functional use thruout. This house also has a self-starting whole house generator. Dble doors lead from the basement to large patio & beautifully maintained back yard filled w/ perennial gardens. A greenhouse also set on the property.. HOA is voluntary. Convenient to Cumming/Canton.
Location
State GA
County Cherokee
Area 114 - Cherokee County
Lake Name None
Rooms
Bedroom Description Oversized Master
Basement Daylight, Exterior Entry, Finished Bath, Unfinished
Main Level Bedrooms 1
Dining Room Seats 12+
Interior
Interior Features High Ceilings 10 ft Main, Entrance Foyer 2 Story, High Ceilings 9 ft Upper, Cathedral Ceiling(s), Double Vanity, Disappearing Attic Stairs, Entrance Foyer, Tray Ceiling(s), Walk-In Closet(s)
Heating Forced Air, Natural Gas, Zoned
Cooling Ceiling Fan(s), Central Air, Zoned
Flooring Carpet, Ceramic Tile, Hardwood
Fireplaces Number 1
Fireplaces Type Gas Log, Great Room, Masonry
Window Features Insulated Windows
Appliance Double Oven, Dishwasher, Disposal, Gas Water Heater, Gas Cooktop, Microwave
Laundry Laundry Room, Upper Level
Exterior
Exterior Feature Awning(s), Private Yard
Garage Garage Door Opener, Garage, Kitchen Level, Level Driveway, Garage Faces Side
Garage Spaces 3.0
Fence None
Pool None
Community Features Sidewalks, Street Lights
Utilities Available Cable Available, Electricity Available, Natural Gas Available, Phone Available, Underground Utilities, Water Available
Waterfront Description None
View Other
Roof Type Composition
Street Surface None
Accessibility None
Handicap Access None
Porch Deck, Front Porch, Patio
Total Parking Spaces 3
Building
Lot Description Back Yard, Level, Landscaped, Private, Wooded
Story Three Or More
Sewer Septic Tank
Water Public
Architectural Style Traditional
Level or Stories Three Or More
Structure Type Brick 4 Sides
New Construction No
Construction Status Resale
Schools
Elementary Schools Macedonia
Middle Schools Creekland - Cherokee
High Schools Creekview
Others
HOA Fee Include Insurance, Maintenance Grounds
Senior Community no
Restrictions false
Tax ID 03N16B 021
Special Listing Condition None
Read Less Info
Want to know what your home might be worth? Contact us for a FREE valuation!

Our team is ready to help you sell your home for the highest possible price ASAP

Bought with Premier Atlanta Real Estate

Making real estate simple, fun and stress-free!







