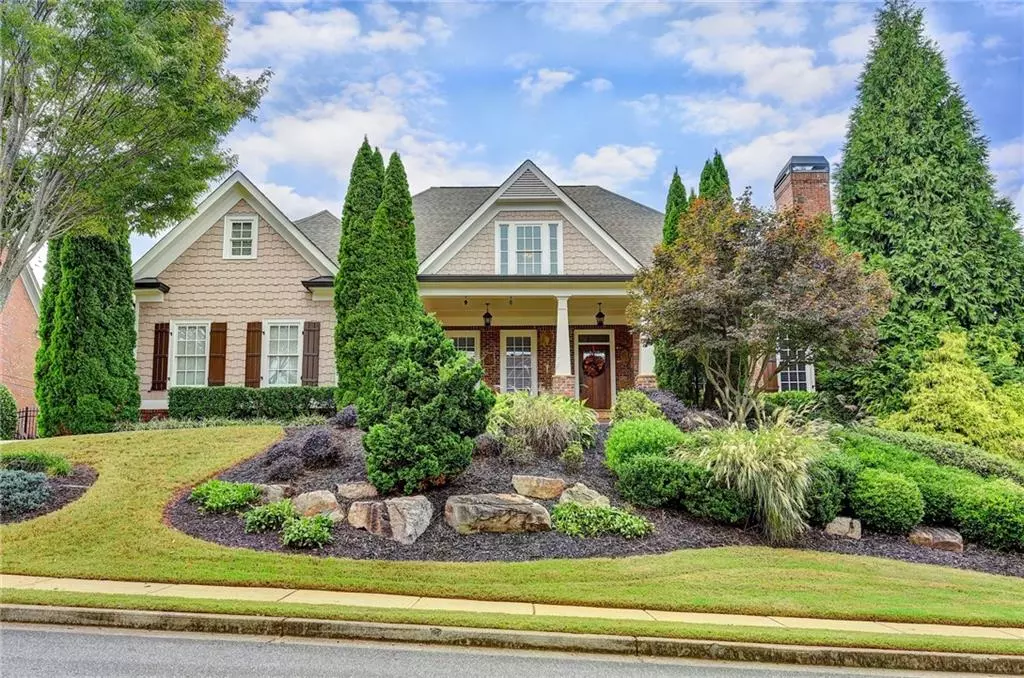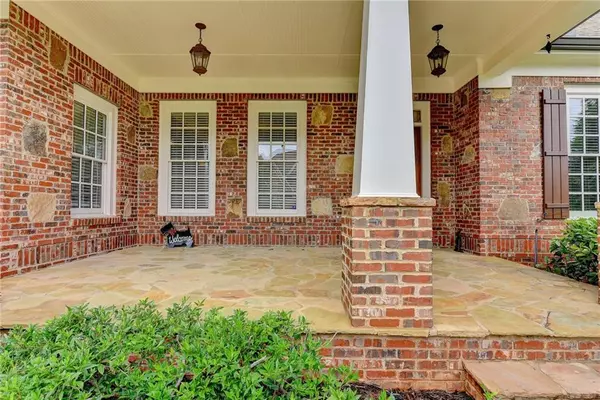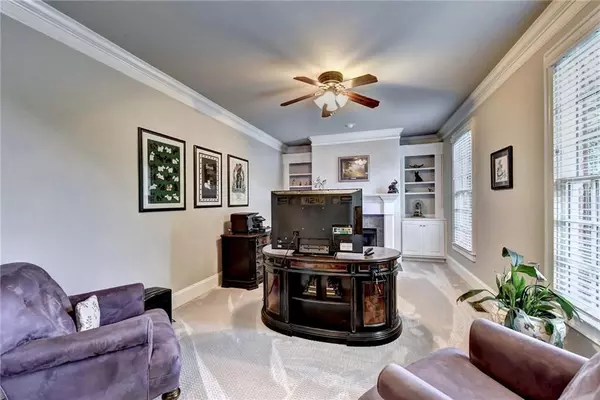$710,000
$749,900
5.3%For more information regarding the value of a property, please contact us for a free consultation.
6 Beds
5.5 Baths
6,669 SqFt
SOLD DATE : 12/02/2020
Key Details
Sold Price $710,000
Property Type Single Family Home
Sub Type Single Family Residence
Listing Status Sold
Purchase Type For Sale
Square Footage 6,669 sqft
Price per Sqft $106
Subdivision Fieldstone Preserve
MLS Listing ID 6787752
Sold Date 12/02/20
Style Craftsman
Bedrooms 6
Full Baths 5
Half Baths 1
Construction Status Resale
HOA Fees $1,020
HOA Y/N Yes
Originating Board FMLS API
Year Built 2005
Annual Tax Amount $6,468
Tax Year 2019
Lot Size 0.360 Acres
Acres 0.36
Property Description
Absolutely stunning 6 bed/5.5 bath Craftsman MASTER ON MAIN home w/a professionally finished terrace level, in-law suite & manicured, level lot! The beautiful brick & stone porch leads into the hardwd foyer w/extensive, upgraded molding. Family-size dining rm w/picture rail molding, coffered ceiling & hardwd floor. Elegant office w/marble fireplace , built-in cabinetry & crown molding. The 2 story family rm features a stone fireplace, vaulted ceiling, hardwd floor & door to the screened porch, the perfect place to enjoy your morning coffee or evening sundowner! The gour met kitchen features quartz countertops & backsplash, high-end appliances, stain-grade cabinetry, gas cooktop, breakfast bar & a light, bright breakfast rm with views of the landscaped backyrd. The main floor master suite features a trey ceiling, bayed window, door to the deck & spa bath w/tile floor & shower, double vanity, whirlpool tub, quartz countertops & walk-in closets. A guest rm w/full tiled bath, laundry rm & powder rm complete the main level. Upstairs are 3 large bedrms w/vaulted ceilings & 2 full, tiled bathrms. The terrace level is the perfect in-law-suite or entertainers dream! It features a FULL kitchen, w/stainless steel applnces, custom cabinetry & granite countertops. The terrace level also features a large bedrm & full, tiled bath, a living/dining room/office w/custom built-ins, a media rm & doors to the patio & fenced backyard. This gorgeous home checks all the boxes! Refinished hardwd floors, NEW paint both inside & out, NEW gutters & so much more! No expense was spared when building this home! All of this in one of Forsyth's premier communities with resort-like amenities in the West Forsyth High school district! (Finished basement included in square footage).
Location
State GA
County Forsyth
Area 222 - Forsyth County
Lake Name None
Rooms
Bedroom Description In-Law Floorplan, Master on Main, Oversized Master
Other Rooms None
Basement Daylight, Exterior Entry, Finished, Finished Bath, Full, Interior Entry
Main Level Bedrooms 2
Dining Room Separate Dining Room
Interior
Interior Features Bookcases, Double Vanity, Entrance Foyer, His and Hers Closets, Tray Ceiling(s), Walk-In Closet(s), Wet Bar
Heating Central, Forced Air, Natural Gas, Zoned
Cooling Ceiling Fan(s), Central Air, Zoned
Flooring Carpet, Ceramic Tile, Hardwood
Fireplaces Number 2
Fireplaces Type Family Room, Gas Log, Gas Starter, Other Room
Window Features Plantation Shutters
Appliance Dishwasher, Double Oven, Gas Cooktop, Microwave, Refrigerator
Laundry Laundry Room, Main Level
Exterior
Exterior Feature Other
Garage Attached, Garage, Garage Door Opener, Garage Faces Side, Kitchen Level
Garage Spaces 3.0
Fence Back Yard, Fenced, Wrought Iron
Pool None
Community Features Clubhouse, Homeowners Assoc, Park, Playground, Pool, Sidewalks, Street Lights, Swim Team, Tennis Court(s)
Utilities Available Cable Available, Electricity Available, Natural Gas Available, Phone Available, Sewer Available, Underground Utilities, Water Available
View Other
Roof Type Composition, Shingle
Street Surface Asphalt, Paved
Accessibility None
Handicap Access None
Porch Covered, Deck, Front Porch, Patio, Screened
Total Parking Spaces 3
Building
Lot Description Back Yard, Front Yard, Landscaped, Level, Private, Wooded
Story Two
Sewer Public Sewer
Water Public
Architectural Style Craftsman
Level or Stories Two
Structure Type Brick 4 Sides
New Construction No
Construction Status Resale
Schools
Elementary Schools Kelly Mill
Middle Schools Vickery Creek
High Schools West Forsyth
Others
HOA Fee Include Swim/Tennis
Senior Community no
Restrictions false
Tax ID 034 115
Special Listing Condition None
Read Less Info
Want to know what your home might be worth? Contact us for a FREE valuation!

Our team is ready to help you sell your home for the highest possible price ASAP

Bought with Harry Norman Realtors

Making real estate simple, fun and stress-free!







