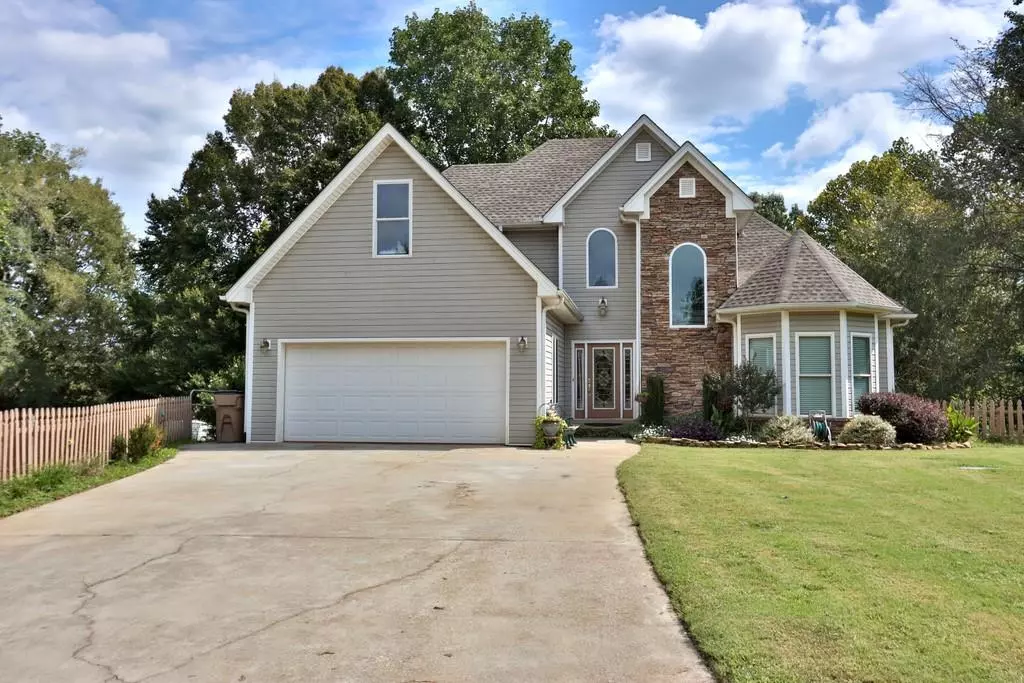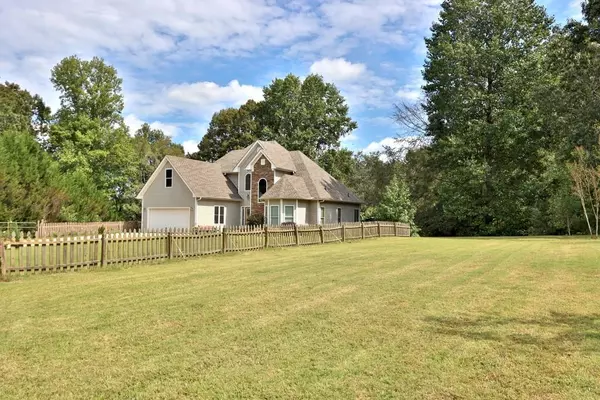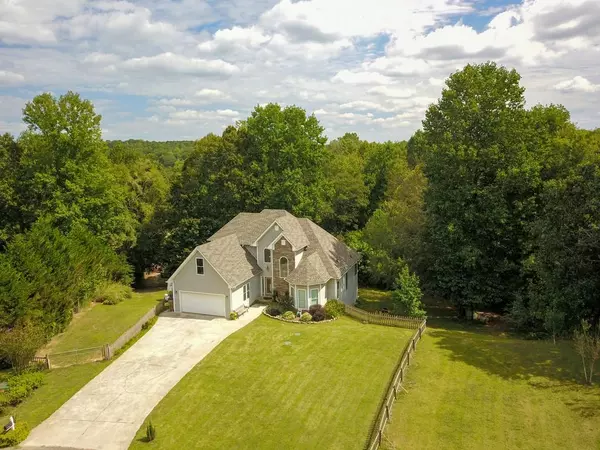$360,000
$417,300
13.7%For more information regarding the value of a property, please contact us for a free consultation.
4 Beds
3.5 Baths
3,538 SqFt
SOLD DATE : 12/22/2020
Key Details
Sold Price $360,000
Property Type Single Family Home
Sub Type Single Family Residence
Listing Status Sold
Purchase Type For Sale
Square Footage 3,538 sqft
Price per Sqft $101
Subdivision Riverbluff
MLS Listing ID 6785836
Sold Date 12/22/20
Style Traditional
Bedrooms 4
Full Baths 3
Half Baths 1
Construction Status Resale
HOA Y/N No
Originating Board FMLS API
Year Built 2003
Annual Tax Amount $3,403
Tax Year 2019
Lot Size 8.300 Acres
Acres 8.3
Property Description
If you Love Privacy and Tranquility, You’ve Found It! Enter into this lovingly maintained home, through the 2-Story Foyer that follows incredibly high ceilings. You’ll find such ease and comfort in your style of entertaining, with a circular design flow of the main level living spaces and custom details. Throughout the entire home there’s abundant natural light, recently refinished Australian Cypress Hardwood & Natural Stone flooring. The enormous In-Law Suite on the lower level, boosts two (2) bonus rooms, private entry and more! PLUS!!! There’s an expansive (8+) Acres of Land with hundreds of feet of River Frontage on Mulberry River and likens a Wildlife Preserve with Owls, Crane and Deer. The land would accommodate a Stall for your Horse(s) and the enjoyment of ATV fun!
Location
State GA
County Barrow
Area 301 - Barrow County
Lake Name None
Rooms
Bedroom Description In-Law Floorplan, Master on Main
Other Rooms None
Basement Daylight, Exterior Entry, Finished Bath, Finished, Full, Interior Entry
Main Level Bedrooms 1
Dining Room Seats 12+, Separate Dining Room
Interior
Interior Features High Ceilings 10 ft Main, Entrance Foyer 2 Story, Double Vanity, Disappearing Attic Stairs, High Speed Internet, Low Flow Plumbing Fixtures, Other, Tray Ceiling(s), Walk-In Closet(s)
Heating None
Cooling None
Flooring None
Fireplaces Type Gas Log
Window Features Skylight(s), Storm Window(s)
Appliance Other
Laundry In Kitchen, Main Level, Other
Exterior
Exterior Feature Private Yard, Private Front Entry, Private Rear Entry, Storage
Garage Attached, Garage Door Opener, Garage, Garage Faces Front, Kitchen Level, Level Driveway, RV Access/Parking
Garage Spaces 2.0
Fence None
Pool None
Community Features Dog Park
Utilities Available Cable Available, Electricity Available, Natural Gas Available, Phone Available, Sewer Available, Underground Utilities, Water Available
Waterfront Description River Front
View Rural
Roof Type Shingle
Street Surface Dirt, Paved
Accessibility None
Handicap Access None
Porch Covered, Deck, Patio, Wrap Around
Total Parking Spaces 2
Building
Lot Description Back Yard, Cul-De-Sac, Level, Landscaped, Wooded, Front Yard
Story Two
Sewer Public Sewer
Water Public
Architectural Style Traditional
Level or Stories Two
Structure Type Vinyl Siding
New Construction No
Construction Status Resale
Schools
Elementary Schools Holsenbeck
Middle Schools Bear Creek - Barrow
High Schools Winder-Barrow
Others
Senior Community no
Restrictions false
Tax ID XX103A 028
Special Listing Condition None
Read Less Info
Want to know what your home might be worth? Contact us for a FREE valuation!

Our team is ready to help you sell your home for the highest possible price ASAP

Bought with Chapman Hall Realtors

Making real estate simple, fun and stress-free!







