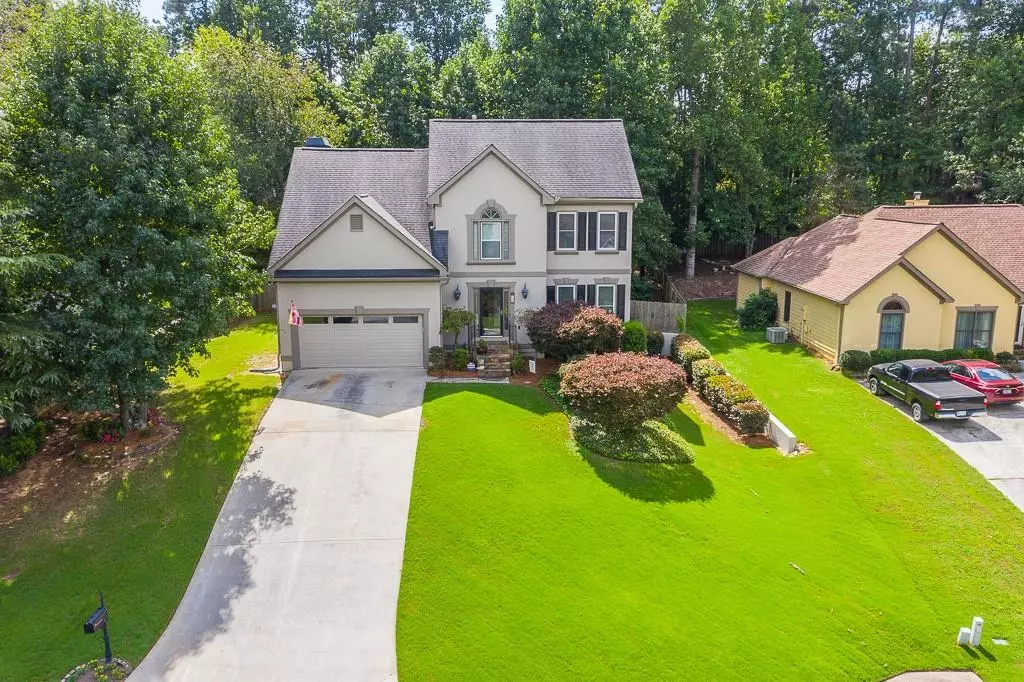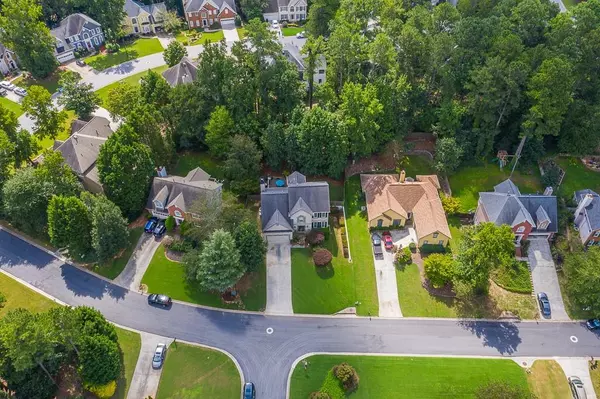$338,000
$338,000
For more information regarding the value of a property, please contact us for a free consultation.
4 Beds
2.5 Baths
4,422 SqFt
SOLD DATE : 12/02/2020
Key Details
Sold Price $338,000
Property Type Single Family Home
Sub Type Single Family Residence
Listing Status Sold
Purchase Type For Sale
Square Footage 4,422 sqft
Price per Sqft $76
Subdivision Rivershyre
MLS Listing ID 6778504
Sold Date 12/02/20
Style Contemporary/Modern, Traditional
Bedrooms 4
Full Baths 2
Half Baths 1
Construction Status Resale
HOA Fees $640
HOA Y/N Yes
Originating Board FMLS API
Year Built 1993
Annual Tax Amount $3,168
Tax Year 2019
Lot Size 0.270 Acres
Acres 0.27
Property Description
REDUCED BELOW APPRAISAL FOR QUICK SALE !Buyers Loan fell thru!!!!Location, Location, Location! Come tour this stunning home located in the prestigious neighborhood. This two story home on a FULL FINISHED Bsmt has new siding and windows. From the moment you walk in you will enjoy the sep LR and DR. Great room with two story ceiling offers a real stone fireplace with gas logs to keep you warm in the winter. Gourmet kitchen with down draft gas range and dbl ovens wrapped around new cabinets are sure to delight any cook. Granite counter tops, updated fixtures nothing was spared in here and cooks will not want to leave. Open concept into the breakfast area and the Great room . Owners en suite has huge bath with separate shower and tub. Large master closet as well. The three additional bedrooms are all on the 2nd floor along with the master and are over sized. Everything updated! Full finished basement with a huge game/rec room perfect for those parties and get together s. Several other rooms are finished in the basement as well. So no worries if friends need to stay over. Fenced in backyard with a huge deck ready for outdoor entertaining underneath the shade trees.
Closing to be with Okelley & Sorohan- already have the title work.
Location
State GA
County Gwinnett
Area 63 - Gwinnett County
Lake Name None
Rooms
Bedroom Description In-Law Floorplan, Split Bedroom Plan
Other Rooms None
Basement Daylight, Exterior Entry, Finished, Full, Interior Entry
Dining Room Seats 12+, Separate Dining Room
Interior
Interior Features Double Vanity, Entrance Foyer 2 Story, High Speed Internet, Tray Ceiling(s), Walk-In Closet(s)
Heating Forced Air, Heat Pump, Natural Gas
Cooling Ceiling Fan(s), Central Air, Heat Pump
Flooring Carpet, Ceramic Tile, Hardwood
Fireplaces Number 1
Fireplaces Type Factory Built, Family Room, Gas Log, Gas Starter, Great Room, Masonry
Window Features Insulated Windows
Appliance Dishwasher, Disposal, Double Oven, Gas Range, Gas Water Heater, Range Hood
Laundry In Hall, Laundry Room, Main Level
Exterior
Exterior Feature Private Yard, Storage
Garage Attached, Garage, Garage Door Opener, Garage Faces Front
Garage Spaces 2.0
Fence Back Yard, Wood
Pool None
Community Features Clubhouse, Homeowners Assoc, Playground, Pool, Street Lights
Utilities Available Cable Available, Electricity Available, Natural Gas Available, Phone Available, Sewer Available, Underground Utilities, Water Available
View City
Roof Type Composition
Street Surface Asphalt, Paved
Accessibility None
Handicap Access None
Porch Deck
Total Parking Spaces 2
Building
Lot Description Front Yard, Landscaped, Private, Sloped, Wooded
Story Three Or More
Sewer Public Sewer
Water Public
Architectural Style Contemporary/Modern, Traditional
Level or Stories Three Or More
Structure Type Cement Siding, Stucco
New Construction No
Construction Status Resale
Schools
Elementary Schools Taylor - Gwinnett
Middle Schools Creekland - Gwinnett
High Schools Collins Hill
Others
HOA Fee Include Swim/Tennis
Senior Community no
Restrictions false
Tax ID R7050 446
Special Listing Condition None
Read Less Info
Want to know what your home might be worth? Contact us for a FREE valuation!

Our team is ready to help you sell your home for the highest possible price ASAP

Bought with ERA Sunrise Realty

Making real estate simple, fun and stress-free!







