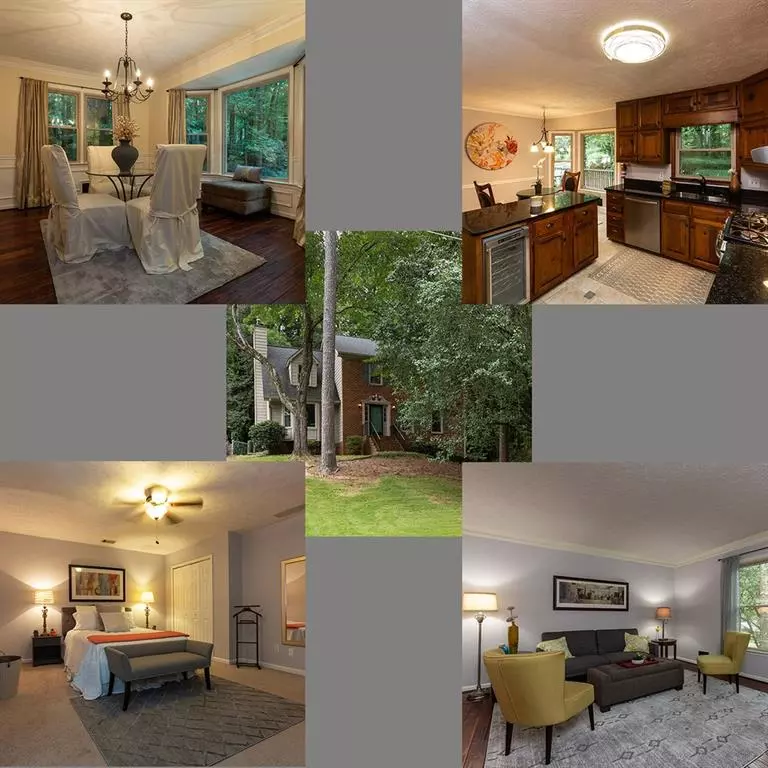$325,500
$339,000
4.0%For more information regarding the value of a property, please contact us for a free consultation.
4 Beds
2.5 Baths
0.54 Acres Lot
SOLD DATE : 11/03/2020
Key Details
Sold Price $325,500
Property Type Single Family Home
Sub Type Single Family Residence
Listing Status Sold
Purchase Type For Sale
Subdivision Summerfield
MLS Listing ID 6782737
Sold Date 11/03/20
Style Traditional
Bedrooms 4
Full Baths 2
Half Baths 1
Construction Status Resale
HOA Y/N No
Originating Board FMLS API
Year Built 1982
Annual Tax Amount $2,469
Tax Year 2020
Lot Size 0.541 Acres
Acres 0.541
Property Description
Prime location! Well kept tree line neighborhood w/ no HOA fee's. 5 minutes to 400, walk to elementary school, North Point Mall, Greenway Trail, restaurants & shops. Newer roof, windows, lighting, door & hinge hard ware. Hardwood floors though out the 1st floor and fresh interior paint. Brand new driveway & retaining wall. Amazing space in this home. Lg living & din. rm. w/ bay window. Kit., w/ lots of cabinets, granite c-tops, SS appliances, peninsula & wine cooler. Breakfast area w/ bay window and view to back yard. Huge great rm. w/ wood burning fireplace, bay window & access to lg. deck. head upstairs to check out the spacious master bed rm. w/ 2 closets. Master bath /w lg. vanity , tiled floors & tub surround. 2 Master size bed rm. You won't believe the size of the secondary bed rooms no little tiny bed rooms in this house. Partial basement, great for storage, work shop or if working from home make it your office. Oversized garage. Don't miss the opportunity to get into this sort after area at good price.
Location
State GA
County Fulton
Area 14 - Fulton North
Lake Name None
Rooms
Bedroom Description Oversized Master
Other Rooms None
Basement Interior Entry, Partial
Dining Room Separate Dining Room
Interior
Interior Features High Speed Internet, Entrance Foyer, His and Hers Closets, Low Flow Plumbing Fixtures, Walk-In Closet(s)
Heating Forced Air, Natural Gas, Zoned
Cooling Zoned
Flooring None
Fireplaces Number 1
Fireplaces Type Great Room
Window Features Insulated Windows
Appliance Dishwasher, Disposal, Gas Range, Gas Oven
Laundry In Hall, Upper Level
Exterior
Exterior Feature Private Yard, Private Front Entry, Private Rear Entry
Garage Attached
Fence Back Yard, Fenced, Front Yard
Pool None
Community Features None
Utilities Available Cable Available, Electricity Available, Natural Gas Available, Phone Available, Sewer Available, Water Available
Waterfront Description None
View Other
Roof Type Composition
Street Surface Asphalt
Accessibility None
Handicap Access None
Porch Deck, Patio, Side Porch
Building
Lot Description Back Yard, Private, Wooded, Front Yard
Story Two
Sewer Public Sewer
Water Public
Architectural Style Traditional
Level or Stories Two
Structure Type Brick Front
New Construction No
Construction Status Resale
Schools
Elementary Schools Northwood
Middle Schools Haynes Bridge
High Schools Centennial
Others
Senior Community no
Restrictions false
Tax ID 12 288107930345
Financing no
Special Listing Condition None
Read Less Info
Want to know what your home might be worth? Contact us for a FREE valuation!

Our team is ready to help you sell your home for the highest possible price ASAP

Bought with Compass

Making real estate simple, fun and stress-free!







