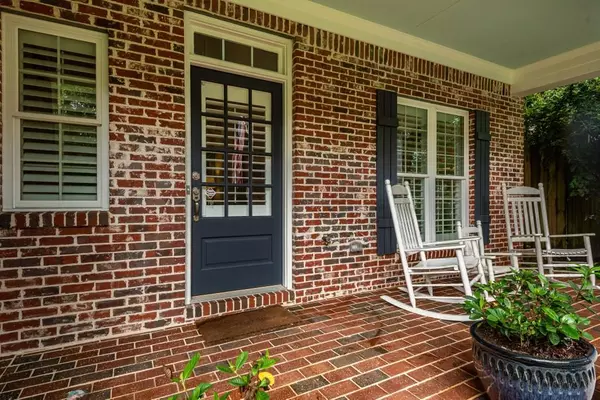$800,000
$795,000
0.6%For more information regarding the value of a property, please contact us for a free consultation.
4 Beds
3 Baths
2,500 SqFt
SOLD DATE : 10/27/2020
Key Details
Sold Price $800,000
Property Type Single Family Home
Sub Type Single Family Residence
Listing Status Sold
Purchase Type For Sale
Square Footage 2,500 sqft
Price per Sqft $320
Subdivision Ashford Park
MLS Listing ID 6780261
Sold Date 10/27/20
Style Traditional
Bedrooms 4
Full Baths 3
Construction Status Resale
HOA Y/N No
Originating Board FMLS API
Year Built 2006
Annual Tax Amount $6,160
Tax Year 2019
Lot Size 8,712 Sqft
Acres 0.2
Property Description
Gorgeous, Newly-Renovated Home in Ashford Park! Blake Shaw Custom Homes! Fabulous Vaulted Family Room w/ Full Brick Fireplace to Detailed Ceiling, and breathtaking, Custom Lighting and window treatments! Beautiful Open Floor Plan Designed for Entertaining! Unmatched Finishes and true Chef's Kitchen with High-End, Wolf Range Steam Oven and Microwave! Expansive Center Island, White Cabinetry, Walk-In Pantry, Butler's Pantry, and Light Filled Study! Two sets of French doors out to the patio offer great flow for enjoying the outdoors! The main floor bedroom offers multiple uses, bedroom, playroom, office, etc. The Upper boasts a great size Master bedroom complete with an office or work-out area, great size Master Bath and Closet. Secondary bedrooms offer great closet space as well as book nooks and fun, play spaces! Front Porch makes for adorable curb appeal and side-entry 2 car garage is hard to find at this price point with all this home has to offer! Sought after Brookhaven! Close to Shopping, Restaurants, & Parks!
Location
State GA
County Dekalb
Area 51 - Dekalb-West
Lake Name None
Rooms
Bedroom Description Other, Sitting Room, Split Bedroom Plan
Other Rooms None
Basement None
Main Level Bedrooms 1
Dining Room Open Concept
Interior
Interior Features High Ceilings 10 ft Main, Entrance Foyer 2 Story, Cathedral Ceiling(s), Double Vanity, Disappearing Attic Stairs, High Speed Internet, Low Flow Plumbing Fixtures, Walk-In Closet(s)
Heating Forced Air, Natural Gas
Cooling Central Air, Zoned
Flooring Hardwood
Fireplaces Number 3
Fireplaces Type Family Room, Gas Starter, Great Room
Window Features Plantation Shutters, Insulated Windows
Appliance Double Oven, Dishwasher, Disposal, Gas Range, Gas Water Heater, Microwave, Self Cleaning Oven
Laundry Other, Upper Level
Exterior
Exterior Feature Other, Private Yard
Garage Garage
Garage Spaces 2.0
Fence Back Yard
Pool None
Community Features Near Beltline, Clubhouse, Public Transportation, Near Trails/Greenway, Park, Dog Park, Playground, Street Lights, Tennis Court(s), Near Marta, Near Schools, Near Shopping
Utilities Available None
Waterfront Description None
View Other
Roof Type Composition
Street Surface None
Accessibility None
Handicap Access None
Porch None
Total Parking Spaces 2
Building
Lot Description Cul-De-Sac, Level, Private
Story Two
Sewer Public Sewer
Water Public
Architectural Style Traditional
Level or Stories Two
Structure Type Brick 4 Sides, Other
New Construction No
Construction Status Resale
Schools
Elementary Schools Ashford Park
Middle Schools Chamblee
High Schools Chamblee Charter
Others
Senior Community no
Restrictions false
Tax ID 18 243 13 011
Special Listing Condition None
Read Less Info
Want to know what your home might be worth? Contact us for a FREE valuation!

Our team is ready to help you sell your home for the highest possible price ASAP

Bought with Atlanta Fine Homes Sotheby's International

Making real estate simple, fun and stress-free!







