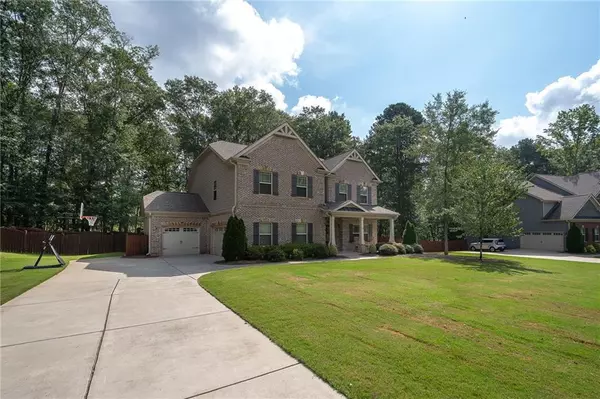$468,000
$474,000
1.3%For more information regarding the value of a property, please contact us for a free consultation.
4 Beds
3 Baths
3,379 SqFt
SOLD DATE : 10/27/2020
Key Details
Sold Price $468,000
Property Type Single Family Home
Sub Type Single Family Residence
Listing Status Sold
Purchase Type For Sale
Square Footage 3,379 sqft
Price per Sqft $138
Subdivision Bryceland Manor
MLS Listing ID 6775889
Sold Date 10/27/20
Style Craftsman
Bedrooms 4
Full Baths 3
Construction Status Resale
HOA Fees $300
HOA Y/N No
Originating Board FMLS API
Year Built 2015
Annual Tax Amount $5,012
Tax Year 2019
Lot Size 0.800 Acres
Acres 0.8
Property Description
Beautiful, Craftsman home located in the extremely sought after Bryceland Manor subdivision in the Jefferson City School District. Homes built on oversize wooded lots, gas light styled street lamps, sidewalks & a fantastic sense of community. Covered front porch leads you to the dramatic foyer & dining room w/ wainscoting through. Open concept great room w/ 55"" Mounted smart tv w/ surround sound home theater, electric fp w/ remote, coffered ceilings, & hardwood floors. The gourmet kitchen offers large granite island, stainless steal appliances & abundance of cabinets. Central vacuum system throughout house. Screened-in, flagstone patio/porch w/ mounted smart TV, remote control LED lighting and wood burning fireplace is right off the cozy breakfast room. Secondary bedroom & full bath on main. Upstairs the incredible theater room w/ ceiling mounted projection theater system W/ internet connectivity and surround sound. Ambiance flows from the impressive master w/ sitting room & electric fireplace w/ remote, built-in bookshelves and bench seat. Outside in the backyard, newly added Zoysia sod & scattered, solar jar lighting, bordering the interior of the new fence, will make your nights memorable. Relax in the 14" Dynasty Swimspa W/ LED lighting, 6 streams, current control, blue-tooth stereo, rowing and swim tether. It seats 5 w/ 1 swimming or 10 to jacuzzi, great year round. Two oversized swing chairs, stained to match the fence and spa privacy wall w/ herb garden. Home was sealed by Rid-A-Critter w/ year guarantee until June 2021 and is also Right Choice energy efficient. Three car garage adds the finishing touches to an already fabulous home!
Location
State GA
County Jackson
Area 291 - Jackson County
Lake Name None
Rooms
Bedroom Description Oversized Master, Sitting Room, Other
Other Rooms Other
Basement None
Main Level Bedrooms 1
Dining Room Butlers Pantry, Separate Dining Room
Interior
Interior Features Entrance Foyer, High Ceilings 9 ft Main, High Ceilings 9 ft Upper, High Speed Internet, Low Flow Plumbing Fixtures, Tray Ceiling(s), Walk-In Closet(s)
Heating Central, Zoned
Cooling Central Air
Flooring Carpet, Ceramic Tile, Hardwood
Fireplaces Number 3
Fireplaces Type Blower Fan, Living Room, Masonry, Master Bedroom, Outside
Window Features Insulated Windows, Shutters
Appliance Dishwasher, Disposal, Double Oven, Electric Cooktop, Electric Oven, Electric Water Heater, ENERGY STAR Qualified Appliances, Microwave, Refrigerator, Self Cleaning Oven
Laundry Laundry Room, Main Level
Exterior
Exterior Feature Other
Garage Attached, Garage, Garage Faces Side, Kitchen Level, Level Driveway, Parking Pad
Garage Spaces 3.0
Fence Back Yard, Privacy
Pool None
Community Features Homeowners Assoc, Near Schools, Sidewalks, Street Lights
Utilities Available Cable Available, Electricity Available, Phone Available, Underground Utilities, Other
Waterfront Description None
View Other
Roof Type Shingle
Street Surface Paved
Accessibility None
Handicap Access None
Porch Front Porch, Rear Porch, Screened
Total Parking Spaces 3
Building
Lot Description Back Yard, Front Yard, Landscaped, Level, Wooded, Other
Story Two
Sewer Septic Tank
Water Public
Architectural Style Craftsman
Level or Stories Two
Structure Type Brick Front, Cement Siding, Stone
New Construction No
Construction Status Resale
Schools
Elementary Schools Jefferson
Middle Schools Jefferson
High Schools Jefferson
Others
HOA Fee Include Electricity, Insurance, Maintenance Grounds, Reserve Fund
Senior Community no
Restrictions true
Tax ID 083H 037
Ownership Fee Simple
Financing no
Special Listing Condition None
Read Less Info
Want to know what your home might be worth? Contact us for a FREE valuation!

Our team is ready to help you sell your home for the highest possible price ASAP

Bought with PalmerHouse Properties

Making real estate simple, fun and stress-free!







