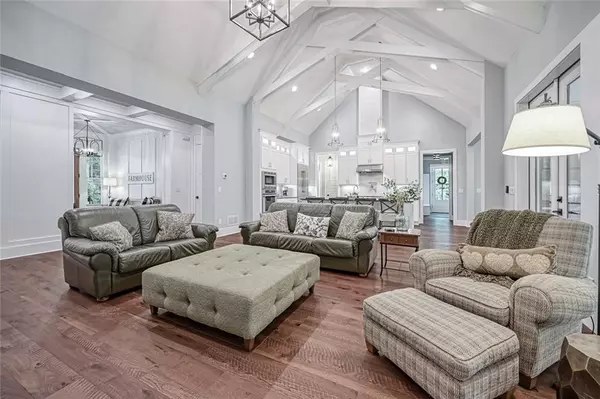$1,049,900
$1,049,900
For more information regarding the value of a property, please contact us for a free consultation.
4 Beds
4.5 Baths
3,978 SqFt
SOLD DATE : 10/23/2020
Key Details
Sold Price $1,049,900
Property Type Single Family Home
Sub Type Single Family Residence
Listing Status Sold
Purchase Type For Sale
Square Footage 3,978 sqft
Price per Sqft $263
Subdivision Enclave At Batesville Forest
MLS Listing ID 6770417
Sold Date 10/23/20
Style Farmhouse
Bedrooms 4
Full Baths 4
Half Baths 1
Construction Status Resale
HOA Y/N Yes
Originating Board FMLS API
Year Built 2018
Annual Tax Amount $8,038
Tax Year 2019
Lot Size 2.540 Acres
Acres 2.54
Property Description
Nearly new, exquisite modern farmhouse recently built by acclaimed local builder, Hunt Homes. This award winning 4BR/ 4.5 BA Southern Living plan is perfectly sited on over 2.5 acres, and features a sprawling first floor, with a truly stunning vaulted ceiling above the kitchen and family room, highlighted by intricate scissor beams. This master-on-the-main plan is designed for today's lifestyles, and includes two additional main floor bedrooms, each with an ensuite bath, and a teen/ in-law suite on the second floor, complete with bedroom/ bath, living room and craft room. The cook's kitchen has two rows of upper cabinets, an oversized island with dazzling quartz countertops, Thermador appliances (including built-in fridge), a walk-in pantry with custom shelving, and a pot filler. The dining room features a built-in buffet, and offers easy access to one of two rear covered outdoor living areas, complete with custom outdoor kitchen with grill, sink, undercounter fridge and room for your Big Green Egg. The adjacent fireside screened porch is accessed via two sets of French doors from the family room. Both porches overlook the level and private backyard, with plenty of room for a future pool. The elegant master bedroom is a comfortable size, and features a beautiful ensuite bath with wall-mounted faucets, zero entry shower and stand-alone tub. A main floor office is located near the front entryway, where the double barn doors offer both style and privacy. The large main floor laundry room boasts a custom built-in command center and space for a second fridge. Included on this property are two original wood barns that truly must be seen to be appreciated. These historic structures lend an enviable aura of authenticity to this remarkable offering.
Location
State GA
County Cherokee
Area 113 - Cherokee County
Lake Name None
Rooms
Bedroom Description Master on Main, Split Bedroom Plan
Other Rooms Barn(s)
Basement None
Main Level Bedrooms 3
Dining Room Separate Dining Room
Interior
Interior Features Beamed Ceilings, Cathedral Ceiling(s), Entrance Foyer, High Ceilings 9 ft Upper, High Ceilings 10 ft Main, High Speed Internet, Walk-In Closet(s)
Heating Forced Air, Natural Gas
Cooling Ceiling Fan(s), Central Air
Flooring Carpet, Ceramic Tile, Hardwood
Fireplaces Number 2
Fireplaces Type Family Room, Gas Log, Gas Starter, Outside
Window Features Insulated Windows
Appliance Dishwasher, Disposal, Double Oven, ENERGY STAR Qualified Appliances, Gas Cooktop, Gas Water Heater, Microwave, Range Hood, Refrigerator, Tankless Water Heater
Laundry Laundry Room, Main Level
Exterior
Exterior Feature Gas Grill, Private Front Entry, Private Rear Entry, Private Yard
Garage Driveway, Garage, Garage Door Opener, Garage Faces Side, Kitchen Level, Level Driveway
Garage Spaces 3.0
Fence Back Yard, Fenced, Front Yard, Wood
Pool None
Community Features Homeowners Assoc
Utilities Available Cable Available, Electricity Available, Natural Gas Available, Phone Available, Underground Utilities, Water Available
View Rural
Roof Type Composition
Street Surface Asphalt
Accessibility None
Handicap Access None
Porch Covered, Front Porch, Rear Porch, Screened, Wrap Around
Total Parking Spaces 3
Building
Lot Description Back Yard, Front Yard, Landscaped, Level
Story One and One Half
Sewer Septic Tank
Water Public
Architectural Style Farmhouse
Level or Stories One and One Half
Structure Type Cement Siding
New Construction No
Construction Status Resale
Schools
Elementary Schools Avery
Middle Schools Creekland - Cherokee
High Schools Creekview
Others
Senior Community no
Restrictions false
Tax ID 02N03 301 B
Special Listing Condition None
Read Less Info
Want to know what your home might be worth? Contact us for a FREE valuation!

Our team is ready to help you sell your home for the highest possible price ASAP

Bought with Keller Williams Realty Atl North

Making real estate simple, fun and stress-free!







