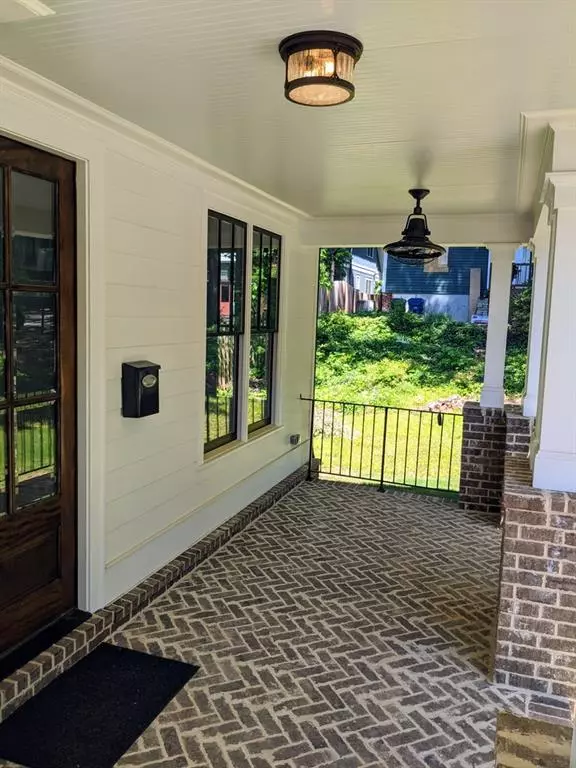$1,150,000
$1,150,000
For more information regarding the value of a property, please contact us for a free consultation.
4 Beds
4 Baths
4,060 SqFt
SOLD DATE : 09/08/2020
Key Details
Sold Price $1,150,000
Property Type Single Family Home
Sub Type Single Family Residence
Listing Status Sold
Purchase Type For Sale
Square Footage 4,060 sqft
Price per Sqft $283
Subdivision Candler Park
MLS Listing ID 6757840
Sold Date 09/08/20
Style Craftsman, Farmhouse, Victorian
Bedrooms 4
Full Baths 4
Construction Status New Construction
HOA Y/N No
Originating Board FMLS API
Year Built 2020
Annual Tax Amount $12,806
Tax Year 2019
Lot Size 8,712 Sqft
Acres 0.2
Property Description
NEW Construction a block frm Candler Park,Lin Elem,PATH/Beltline! Home Features Wide plank Hrdwd Flrs, High Ceilings, Custom Mill-work, Formal Lvng & Dining Rm, Open Concept Family Rm & Sunroom/Playroom. Chef’s Kitchen has a Pot Filler, 6 Burner Thermador, Smart Oven w/ Microwave, Quarts Counters, Soft Close Doors & Drawers, Hidden Outlets, & More! Hotel Style Master has Custom Top Down/Bottom Up Blinds that accentuate the Skyline & Nightly Sunset Views plus Spa like Mstr Bath w/ Heated Flooring, Soaking Tub, Bluetooth Speaker, & Kohler Body Jet System. So Much More! Distinguished Street Presence, High-end Finishes, Meticulous attention to detail and an Amazing Location! The Welcoming Foyer has Herringbone Inlay Wide Plank Hardwood Floors, 10 ft ceilings and Cascading Stairway flanked by a Formal Living Room and Dining Room. Don’t miss the “View Room” on the 4th level that is stubbed for a Wet Bar and has a full View of the Skyline High above the surrounding rooftops. The Deck has Adjustable Louvers to shade from the sun or provide privacy but still let the gentle breeze blow through. Partial Finished Basement is stubbed for bath, has room for a 5th bedroom suite and exercise room or kid's playroom, plus a separated office under the sun-room. There is a 2 car Garage and 3rd covered space under the deck with direct access to Separated Potential Office Space Rocking Chair from porch has a Metal Roof, Outdoor Fans, Herring Bone Brick and Reinforced Beams for your Future Swing or Exterior Daybed. Beautiful home for entertaining, True intown living with the best of everything! Mary Lin Elementary!!!!
Location
State GA
County Dekalb
Area 24 - Atlanta North
Lake Name None
Rooms
Bedroom Description Oversized Master, Split Bedroom Plan
Other Rooms None
Basement Daylight, Driveway Access, Exterior Entry, Finished, Interior Entry, Unfinished
Dining Room Seats 12+, Separate Dining Room
Interior
Interior Features Entrance Foyer, Other, Walk-In Closet(s)
Heating Radiant, Central, Natural Gas, Zoned
Cooling Ceiling Fan(s), Central Air, Zoned
Flooring Carpet, Ceramic Tile, Hardwood
Fireplaces Number 1
Fireplaces Type Factory Built, Living Room
Window Features Insulated Windows
Appliance Double Oven, Dishwasher, Electric Oven, ENERGY STAR Qualified Appliances, Gas Range, Gas Water Heater, Gas Oven, Microwave, Range Hood, Self Cleaning Oven, Tankless Water Heater
Laundry Laundry Room, Upper Level
Exterior
Exterior Feature Private Yard, Private Rear Entry
Garage Garage Door Opener, Covered, Carport, Drive Under Main Level, Garage
Garage Spaces 3.0
Fence None
Pool None
Community Features Near Beltline, Golf, Near Trails/Greenway, Park, Playground, Pool, Restaurant, Sidewalks, Street Lights, Tennis Court(s), Near Schools, Near Shopping
Utilities Available Cable Available, Electricity Available, Natural Gas Available, Phone Available, Sewer Available, Water Available
Waterfront Description None
View City, Other
Roof Type Composition, Metal
Street Surface Asphalt
Accessibility None
Handicap Access None
Porch Covered, Deck, Front Porch
Total Parking Spaces 4
Building
Lot Description Back Yard, Level, Landscaped, Front Yard, Zero Lot Line
Story Three Or More
Sewer Public Sewer
Water Public
Architectural Style Craftsman, Farmhouse, Victorian
Level or Stories Three Or More
Structure Type Cement Siding
New Construction No
Construction Status New Construction
Schools
Elementary Schools Mary Lin
Middle Schools David T Howard
High Schools Grady
Others
Senior Community no
Restrictions false
Tax ID 15 240 01 064
Financing no
Special Listing Condition None
Read Less Info
Want to know what your home might be worth? Contact us for a FREE valuation!

Our team is ready to help you sell your home for the highest possible price ASAP

Bought with PalmerHouse Properties

Making real estate simple, fun and stress-free!







