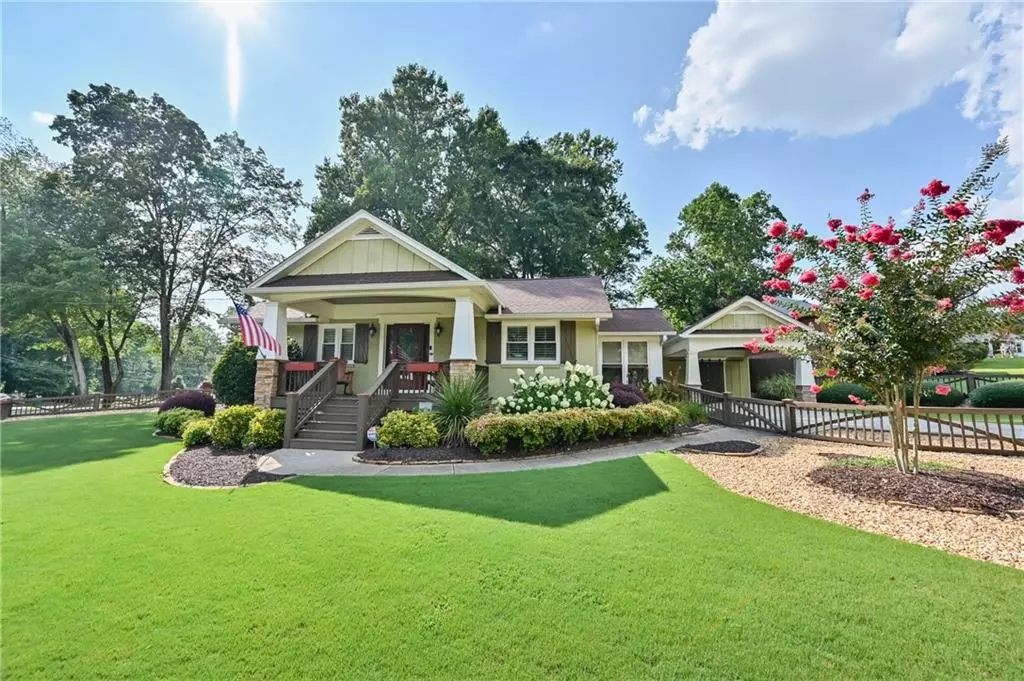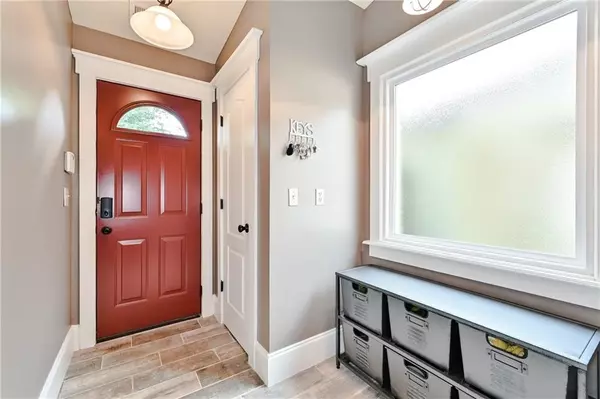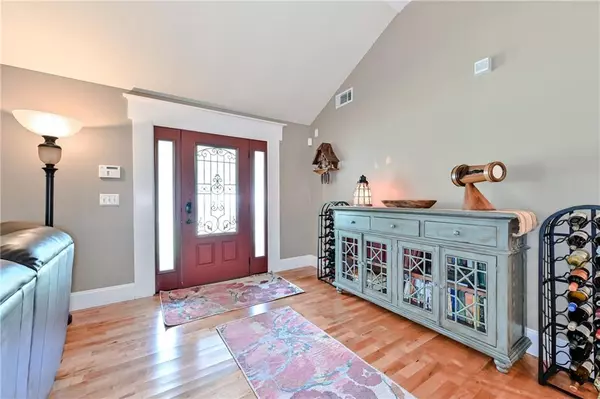$432,000
$445,000
2.9%For more information regarding the value of a property, please contact us for a free consultation.
3 Beds
2 Baths
1,763 SqFt
SOLD DATE : 09/18/2020
Key Details
Sold Price $432,000
Property Type Single Family Home
Sub Type Single Family Residence
Listing Status Sold
Purchase Type For Sale
Square Footage 1,763 sqft
Price per Sqft $245
Subdivision Cheney Woods
MLS Listing ID 6760205
Sold Date 09/18/20
Style Ranch, Traditional
Bedrooms 3
Full Baths 2
Construction Status Resale
HOA Y/N No
Originating Board FMLS API
Year Built 1952
Annual Tax Amount $3,184
Tax Year 2019
Lot Size 8,023 Sqft
Acres 0.1842
Property Description
Marquee Arts and Crafts home, one of a kind home in the heart of Smyrna! Excellent location behind Smyrna Market Village in the most walk-able neighborhood in Smyrna! Incredible renovations throughout including but not limited to remodeled master bathroom with new tile floors and soaking tub, new light fixtures and enhanced kitchen features, fully remolded 2nd bathroom, fresh interior paint throughout! Brand new Lennox top of the line air condition and heater installed less than 2 years ago, brand new front door with decorative rod iron, glass storm door, frosted sidelights and new backdoor. Other great features include full size laundry room w/storage and all new top of the line windows with heat and sound reduction technology. Large fenced in backyard beautifully landscaped and decorated for entertaining along with an 8x8 outdoor shed that matches the house.
Location
State GA
County Cobb
Area 72 - Cobb-West
Lake Name None
Rooms
Bedroom Description Master on Main
Other Rooms None
Basement Crawl Space
Main Level Bedrooms 3
Dining Room Open Concept
Interior
Interior Features High Ceilings 10 ft Main, High Speed Internet, His and Hers Closets, Walk-In Closet(s), Other
Heating Natural Gas
Cooling Ceiling Fan(s), Central Air
Flooring Carpet, Ceramic Tile, Hardwood
Fireplaces Number 1
Fireplaces Type Factory Built, Family Room
Window Features Insulated Windows
Appliance Dishwasher, Disposal, Gas Range, Gas Water Heater, Microwave, Refrigerator, Tankless Water Heater
Laundry Laundry Room
Exterior
Exterior Feature Private Yard, Other
Garage Carport, Covered, Detached, Driveway, Level Driveway
Fence Back Yard, Fenced, Privacy
Pool None
Community Features Near Schools, Near Shopping, Park, Playground, Restaurant, Sidewalks
Utilities Available Cable Available, Electricity Available, Natural Gas Available, Phone Available, Sewer Available, Underground Utilities, Water Available
Waterfront Description None
View Other
Roof Type Composition
Street Surface Paved
Accessibility Accessible Entrance
Handicap Access Accessible Entrance
Porch Deck, Front Porch, Patio
Total Parking Spaces 1
Building
Lot Description Back Yard, Corner Lot, Landscaped, Level, Private
Story One
Sewer Public Sewer
Water Public
Architectural Style Ranch, Traditional
Level or Stories One
Structure Type Brick 4 Sides
New Construction No
Construction Status Resale
Schools
Elementary Schools Smyrna
Middle Schools Campbell
High Schools Campbell
Others
Senior Community no
Restrictions false
Tax ID 17041700420
Ownership Fee Simple
Financing no
Special Listing Condition None
Read Less Info
Want to know what your home might be worth? Contact us for a FREE valuation!

Our team is ready to help you sell your home for the highest possible price ASAP

Bought with Real Living Capital City

Making real estate simple, fun and stress-free!







