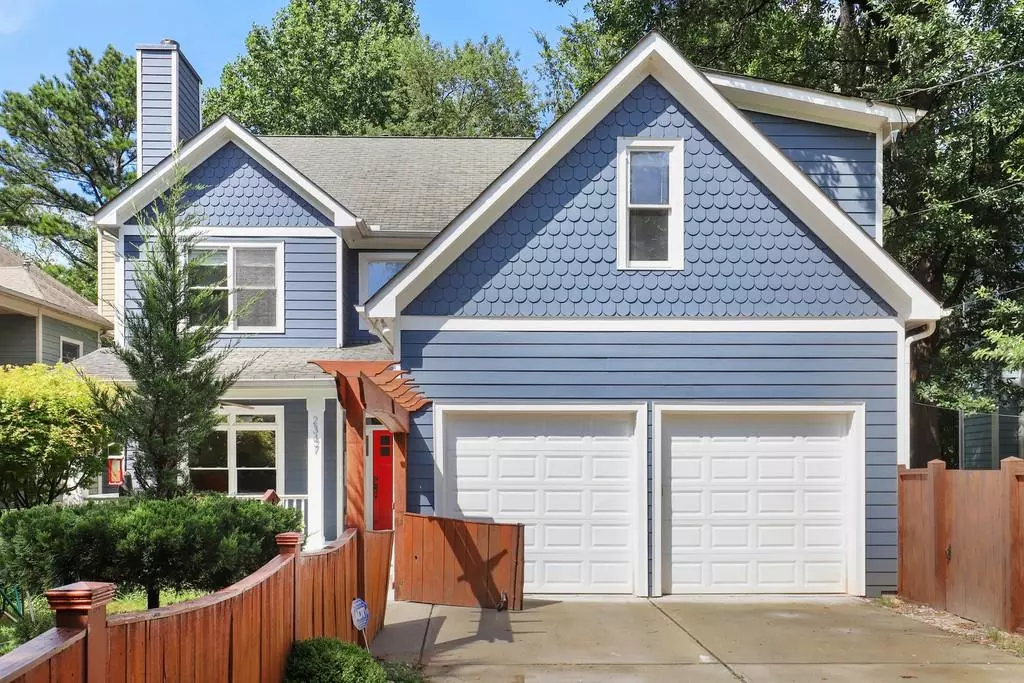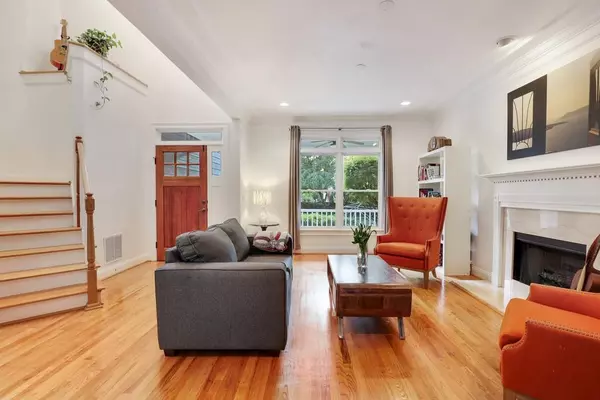$490,000
$485,000
1.0%For more information regarding the value of a property, please contact us for a free consultation.
4 Beds
3.5 Baths
3,537 SqFt
SOLD DATE : 09/04/2020
Key Details
Sold Price $490,000
Property Type Single Family Home
Sub Type Single Family Residence
Listing Status Sold
Purchase Type For Sale
Square Footage 3,537 sqft
Price per Sqft $138
Subdivision Riverside
MLS Listing ID 6763266
Sold Date 09/04/20
Style Bungalow, Craftsman
Bedrooms 4
Full Baths 3
Half Baths 1
Construction Status Resale
HOA Y/N No
Originating Board FMLS API
Year Built 2004
Annual Tax Amount $4,992
Tax Year 2018
Lot Size 1,176 Sqft
Acres 0.027
Property Description
HIGHEST AND BEST MUST BE RECEIVED BY 3p SUNDAY. Come and see this adorable craftsman-style bungalow tucked away in the highly-desirable Riverside neighborhood. Walk through the shady, fenced front yard and up to the rocking chair front porch. The vaulted entryway welcomes you into the freshly painted living and dining room with high, coffered ceilings, hardwood floors, and crown molding. The open eat-in kitchen leads you to the screened back porch overlooking a large, fenced backyard. Upstairs you will find two secondary bedrooms that share one full bath, as well as a large master bedroom with trey ceilings, master bathroom with tub and shower. An additional bonus room tucked behind the master bath can serve as an office or den to get away from the hustle and bustle of the home. Downstairs is an in-law suite that provides a full living room, large bedroom, full bathroom, and kitchenette with a separate patio space and exterior entry. All of this is in the well-established neighborhood zoned for North Atlanta High School, a two minute walk to the Chattahoochee River Trail, and convenient access to I-285, I-20, and I-75.
Location
State GA
County Fulton
Area 22 - Atlanta North
Lake Name None
Rooms
Bedroom Description In-Law Floorplan
Other Rooms None
Basement Daylight, Exterior Entry, Finished Bath, Finished, Full, Interior Entry
Dining Room None
Interior
Interior Features High Ceilings 10 ft Main, High Ceilings 10 ft Upper, Entrance Foyer 2 Story, Coffered Ceiling(s), Double Vanity, Disappearing Attic Stairs, Permanent Attic Stairs, Tray Ceiling(s), Walk-In Closet(s)
Heating Central, Natural Gas
Cooling Ceiling Fan(s), Central Air
Flooring None
Fireplaces Number 1
Fireplaces Type None
Window Features None
Appliance Dishwasher, Dryer, Disposal, Refrigerator, Gas Range, Gas Cooktop, Gas Oven, Microwave, Washer
Laundry None
Exterior
Exterior Feature Balcony
Garage None
Fence None
Pool None
Community Features None
Utilities Available None
Waterfront Description None
View City
Roof Type Shingle
Street Surface None
Accessibility None
Handicap Access None
Porch None
Building
Lot Description Back Yard, Front Yard
Story Two
Sewer Public Sewer
Water Public
Architectural Style Bungalow, Craftsman
Level or Stories Two
Structure Type Vinyl Siding
New Construction No
Construction Status Resale
Schools
Elementary Schools Bolton Academy
Middle Schools Sutton
High Schools North Atlanta
Others
Senior Community no
Restrictions false
Tax ID 17 025300011328
Special Listing Condition None
Read Less Info
Want to know what your home might be worth? Contact us for a FREE valuation!

Our team is ready to help you sell your home for the highest possible price ASAP

Bought with Virtual Properties Realty.com

Making real estate simple, fun and stress-free!







