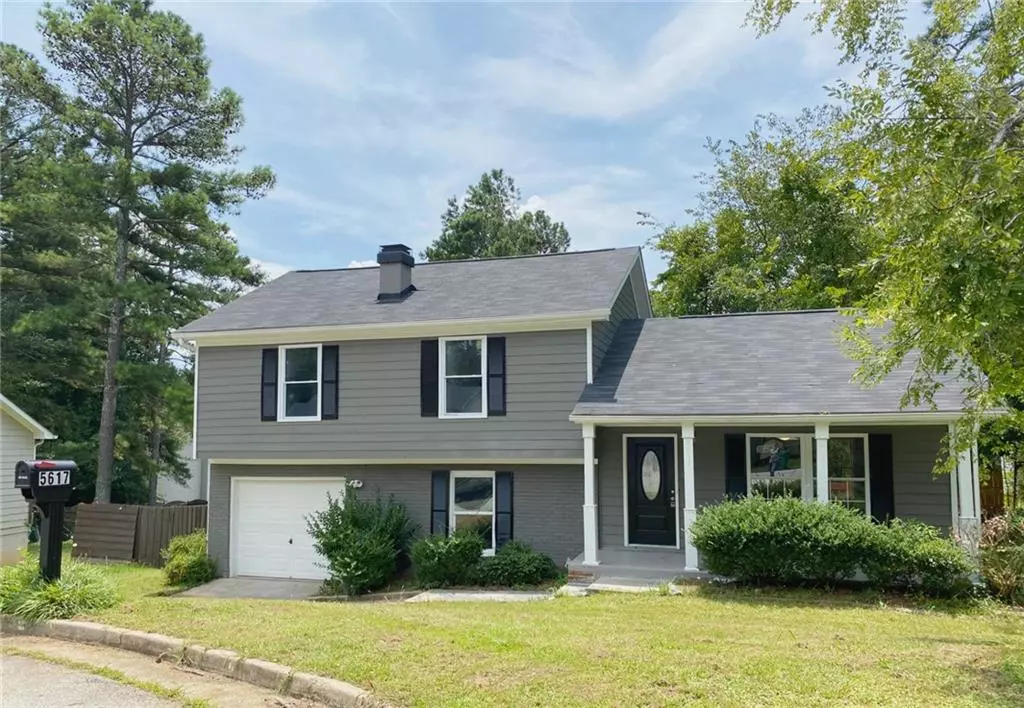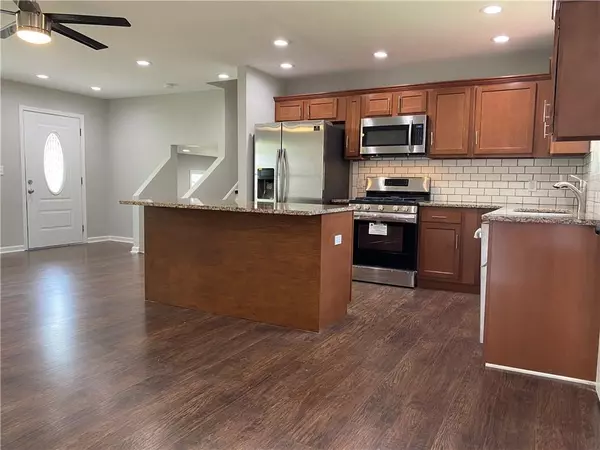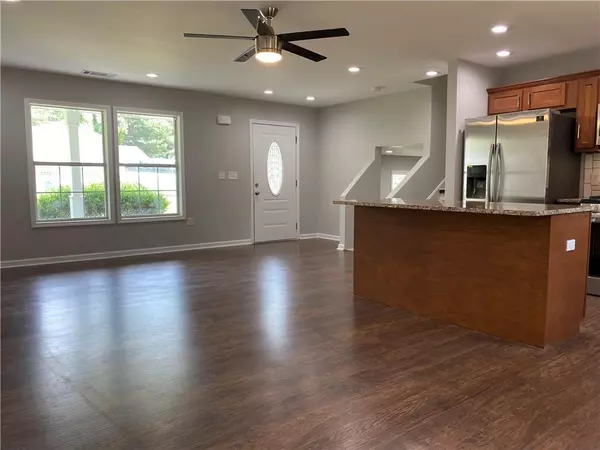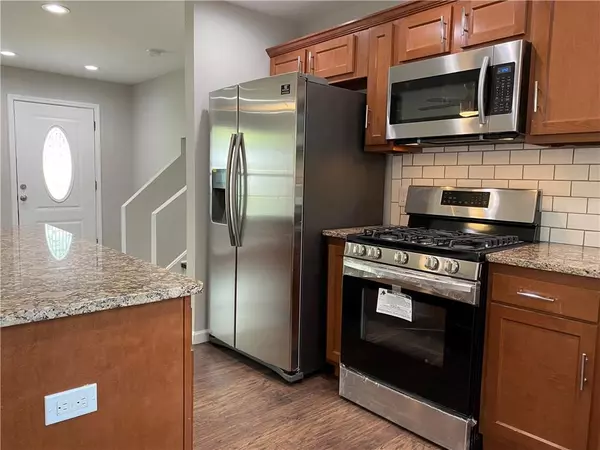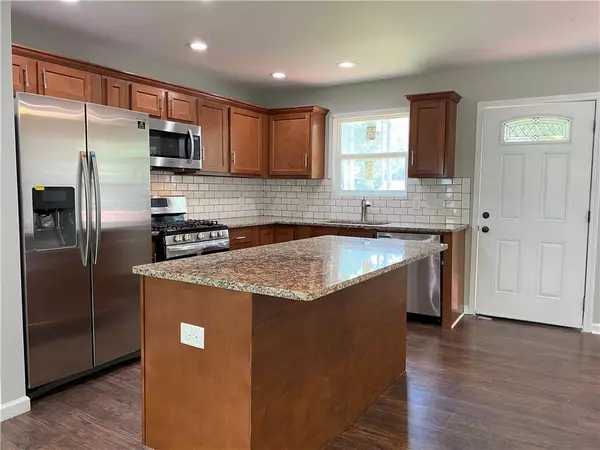$179,900
$189,900
5.3%For more information regarding the value of a property, please contact us for a free consultation.
3 Beds
2.5 Baths
1,650 SqFt
SOLD DATE : 09/11/2020
Key Details
Sold Price $179,900
Property Type Single Family Home
Sub Type Single Family Residence
Listing Status Sold
Purchase Type For Sale
Square Footage 1,650 sqft
Price per Sqft $109
Subdivision Regency Woods
MLS Listing ID 6756063
Sold Date 09/11/20
Style Traditional
Bedrooms 3
Full Baths 2
Half Baths 1
Construction Status Resale
HOA Y/N No
Originating Board FMLS API
Year Built 1993
Annual Tax Amount $2,212
Tax Year 2019
Lot Size 8,712 Sqft
Acres 0.2
Property Description
HIGHEST & BEST DUE SUNDAY 7/26 BY 5PM: WELCOME HOME to this adorable home in Regency Woods! Completely Renovated and in a Quiet Neighborhood with No HOA! Open the Front Door to a Truly Open Living Space with All New Flooring and TONS of both Natural & New Recess Lighting throughout! Entertain Friends & Family in the Kitchen & Dining Room w/ New Stainless Steel Appliances, Custom Cabinets, Gorgeous Backsplash and Granite Countertops! Get Toasty in the BONUS Living Room Area with Fireplace and Private Half Bath and Laundry! Retire After a Long Day of Work to your Large Master Suite w/ Walk in Closet & Refreshing En Suite Bath with Full Length Tiled Walls and New Plumbing Fixtures. Plenty of extra Room w/ 2 Bedrooms boasting plenty of Space for Guests, PLUS Garage with Storage. Relax on Your Front Porch or Private Back Deck and Enjoy the Huge Backyard, Perfect for Cookouts & Outdoor Living! This Home is Low-Maintenance with All New Plumbing, Electrical, HVAC, Windows, Insulation & Roof! Quick Access to Hwy 20, Minutes from Schools, Shopping, & Fairington Park. Perfect for Your New Home!
Location
State GA
County Dekalb
Area 43 - Dekalb-East
Lake Name None
Rooms
Bedroom Description Oversized Master, Split Bedroom Plan
Other Rooms None
Basement Crawl Space
Dining Room Open Concept, Seats 12+
Interior
Interior Features Disappearing Attic Stairs, Walk-In Closet(s)
Heating Central, Electric
Cooling Ceiling Fan(s), Central Air
Flooring Carpet, Ceramic Tile, Concrete
Fireplaces Number 1
Fireplaces Type Gas Log, Other Room
Window Features None
Appliance Dishwasher, Disposal, Gas Range, Microwave, Refrigerator, Other
Laundry In Hall, Laundry Room, Main Level, Other
Exterior
Exterior Feature Rear Stairs, Other
Garage Driveway, Garage, Garage Door Opener, Garage Faces Front
Garage Spaces 1.0
Fence Back Yard, Wood
Pool None
Community Features Near Schools, Near Shopping, Near Trails/Greenway, Park, Public Transportation, Street Lights, Other
Utilities Available Electricity Available, Natural Gas Available, Sewer Available, Water Available
View City, Other
Roof Type Composition, Shingle
Street Surface Paved
Accessibility None
Handicap Access None
Porch Covered, Deck, Front Porch, Rear Porch
Total Parking Spaces 1
Building
Lot Description Back Yard, Cul-De-Sac, Level, Private
Story Multi/Split
Sewer Public Sewer
Water Public
Architectural Style Traditional
Level or Stories Multi/Split
Structure Type Cement Siding
New Construction No
Construction Status Resale
Schools
Elementary Schools Flat Rock
Middle Schools Salem
High Schools Martin Luther King Jr
Others
Senior Community no
Restrictions false
Tax ID 16 054 01 090
Special Listing Condition None
Read Less Info
Want to know what your home might be worth? Contact us for a FREE valuation!

Our team is ready to help you sell your home for the highest possible price ASAP

Bought with Keller Williams Realty Metro Atl

Making real estate simple, fun and stress-free!


