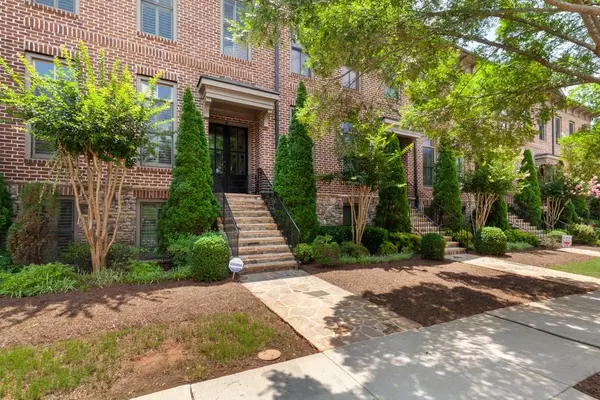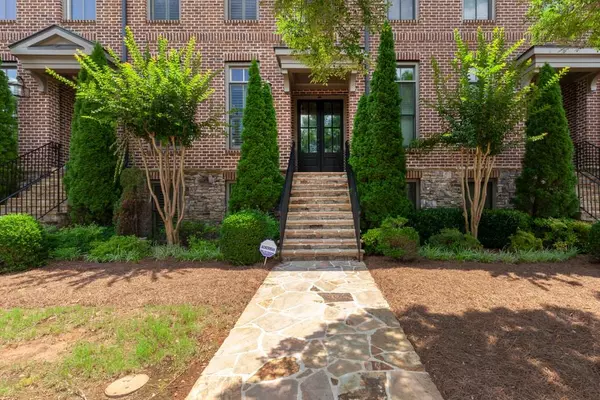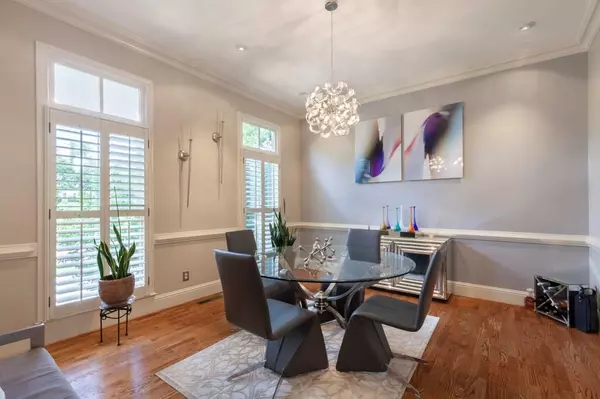$415,000
$425,000
2.4%For more information regarding the value of a property, please contact us for a free consultation.
4 Beds
3.5 Baths
2,562 SqFt
SOLD DATE : 09/09/2020
Key Details
Sold Price $415,000
Property Type Townhouse
Sub Type Townhouse
Listing Status Sold
Purchase Type For Sale
Square Footage 2,562 sqft
Price per Sqft $161
Subdivision Heatherton
MLS Listing ID 6752618
Sold Date 09/09/20
Style European, Townhouse
Bedrooms 4
Full Baths 3
Half Baths 1
Construction Status Resale
HOA Fees $3,880
HOA Y/N Yes
Originating Board FMLS API
Year Built 2006
Annual Tax Amount $3,195
Tax Year 2019
Lot Size 3,049 Sqft
Acres 0.07
Property Description
Stunning Earthcraft Certified Townhome, masterfully renovated with high end finishes. Features include:3 levels of hardwoods, plantation shutters , lighting package alone was over $20k for the art enthusiast, solid cabinets/bookshelves marble enclosed gas fireplace with travertine surround, maple Thomasville cabinets with pot & pan drawers, silestone countertops,, High End, Stainless Steel appliances including convection double ovens,. This is truly one of a kind and MOVE IN READY- Entertainers Dream- Gated Com w/ Fantastic Amenities. Easy access to 400 &dtwn Roswell 12 person Dining room, vaulted master bedroom, glass & marble tile ceiling-height backsplash on his/her sinks, frameless shower, DecoLav glass sinks. Full 3rd level with full custom bath. everything has been done to perfection.
Location
State GA
County Fulton
Area 13 - Fulton North
Lake Name None
Rooms
Bedroom Description Other, Oversized Master, Sitting Room
Other Rooms None
Basement Bath/Stubbed, Daylight, Exterior Entry, Finished, Interior Entry
Dining Room Separate Dining Room
Interior
Interior Features High Ceilings 10 ft Main, High Ceilings 9 ft Lower, High Ceilings 9 ft Upper, Double Vanity, Disappearing Attic Stairs, High Speed Internet, Entrance Foyer, Walk-In Closet(s)
Heating Forced Air, Natural Gas, Zoned
Cooling Ceiling Fan(s), Central Air
Flooring Hardwood
Fireplaces Number 1
Fireplaces Type Family Room, Factory Built, Gas Starter
Window Features Insulated Windows
Appliance Double Oven, Dishwasher, Disposal, Gas Range, Gas Water Heater, Self Cleaning Oven
Laundry Upper Level
Exterior
Exterior Feature Private Front Entry, Private Rear Entry
Garage Attached, Garage Door Opener, Garage, Garage Faces Side
Garage Spaces 2.0
Fence None
Pool None
Community Features Gated, Homeowners Assoc, Park, Pool
Utilities Available Cable Available, Underground Utilities
Waterfront Description None
View Other
Roof Type Other
Street Surface None
Accessibility None
Handicap Access None
Porch Deck
Total Parking Spaces 2
Building
Lot Description Landscaped
Story Three Or More
Sewer Public Sewer
Water Public
Architectural Style European, Townhouse
Level or Stories Three Or More
Structure Type Brick 3 Sides, Stone
New Construction No
Construction Status Resale
Schools
Elementary Schools Jackson - Atlanta
Middle Schools Holcomb Bridge
High Schools Centennial
Others
HOA Fee Include Maintenance Structure, Pest Control
Senior Community no
Restrictions false
Tax ID 12 230005371362
Ownership Fee Simple
Financing yes
Special Listing Condition None
Read Less Info
Want to know what your home might be worth? Contact us for a FREE valuation!

Our team is ready to help you sell your home for the highest possible price ASAP

Bought with Harry Norman Realtors

Making real estate simple, fun and stress-free!







