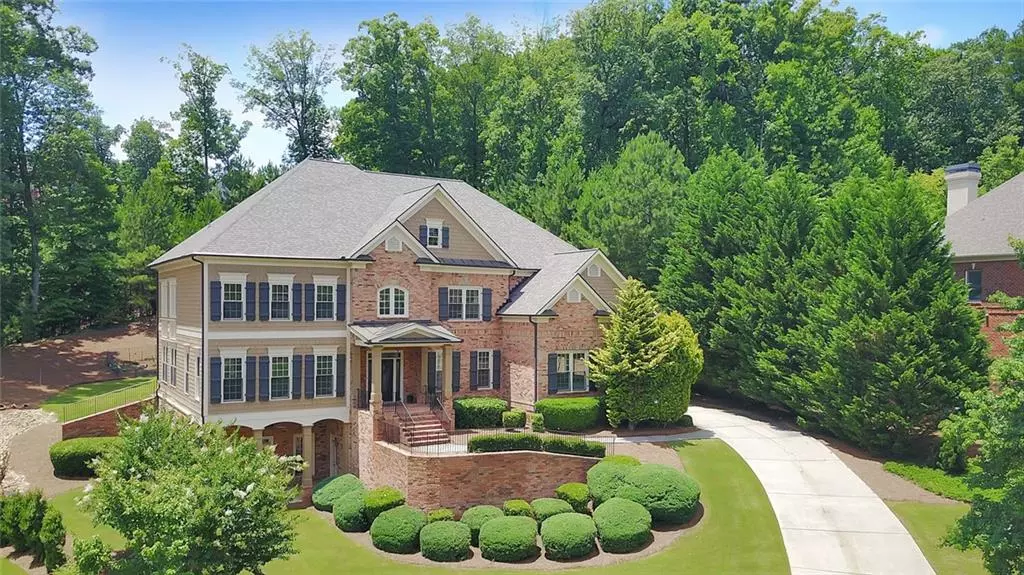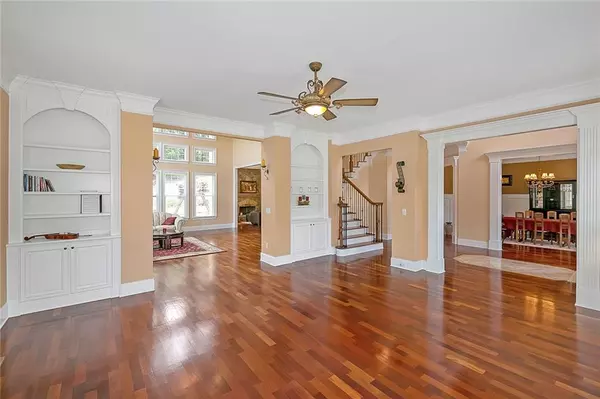$675,000
$715,000
5.6%For more information regarding the value of a property, please contact us for a free consultation.
5 Beds
5.5 Baths
4,757 SqFt
SOLD DATE : 09/08/2020
Key Details
Sold Price $675,000
Property Type Single Family Home
Sub Type Single Family Residence
Listing Status Sold
Purchase Type For Sale
Square Footage 4,757 sqft
Price per Sqft $141
Subdivision Edinburgh
MLS Listing ID 6743945
Sold Date 09/08/20
Style Traditional
Bedrooms 5
Full Baths 5
Half Baths 1
Construction Status Resale
HOA Fees $2,000
HOA Y/N No
Originating Board FMLS API
Year Built 2005
Annual Tax Amount $7,641
Tax Year 2019
Lot Size 0.830 Acres
Acres 0.83
Property Description
Executive Bear's Best Estates cul-de-sac home by the second golf tee box over about an acre in Edinburgh subdivision! Top-rated North Gwinnett High school cluster. This home screams designer and reflects the personality and taste of those accustomed to the best in luxurious design, finish, and lifestyle. Step inside the impressive two-story entryway to find gorgeous wood floors throughout main areas and beautiful windows to let in natural light. The first floor has a modern open layout great for entertaining. Chef's gourmet kitchen with all the bells and whistles, sitting room with fireplace, and breakfast nook. Grand two-story great room with windows galore. Office/in-law suite, dining room, and large formal living room on main. Escape to a huge master retreat to envy, with a sitting room with fireplace, his/her closets, and a tray ceiling. Three generously sized secondary bedroom SUITES with tray ceilings and huge closets on the upper level. HUGE daylight unfinished basement with its own front-lawn porch, tall ceiling, stubbed for bath and extendible fireplace, and endless possibilities. Private, LEVEL, step-out huge backyard - a rarity in Bear's Best - with partial golf view and multiple outdoor entertaining, play and garden areas - additional wooded acreage opens up further development opportunities. NEW: roof, exterior and interior paint, first floor HVAC, twin water heaters, and dishwasher. With its warm sense of community, walking distance to Settles Bridge Park, Riverside Elementary School, and Chattahoochee River, and only moments to Buford Dam Parks, shopping, dining, and the interstate, this home provides all the elements for relaxing, comfortable, and easy-care living. Sellers relocating - come and take a look at this beauty!
Location
State GA
County Gwinnett
Area 62 - Gwinnett County
Lake Name None
Rooms
Bedroom Description In-Law Floorplan, Oversized Master, Sitting Room
Other Rooms None
Basement Bath/Stubbed, Daylight, Exterior Entry, Full, Interior Entry, Unfinished
Main Level Bedrooms 1
Dining Room Seats 12+, Separate Dining Room
Interior
Interior Features Bookcases, Entrance Foyer, Entrance Foyer 2 Story, High Ceilings 10 ft Main, High Ceilings 10 ft Upper, High Speed Internet, His and Hers Closets, Low Flow Plumbing Fixtures, Tray Ceiling(s), Walk-In Closet(s), Other
Heating Forced Air, Natural Gas, Zoned
Cooling Central Air, Zoned
Flooring Carpet, Hardwood
Fireplaces Number 2
Fireplaces Type Gas Starter, Keeping Room, Master Bedroom
Window Features Insulated Windows, Shutters
Appliance Dishwasher, Disposal, Double Oven, Dryer, ENERGY STAR Qualified Appliances, Gas Cooktop, Gas Water Heater, Microwave, Refrigerator, Self Cleaning Oven, Washer
Laundry Laundry Room, Main Level
Exterior
Exterior Feature Garden, Private Front Entry, Private Rear Entry, Private Yard
Garage Attached, Garage, Garage Door Opener, Garage Faces Side, Kitchen Level
Garage Spaces 3.0
Fence Fenced, Invisible, Privacy
Pool None
Community Features Clubhouse, Country Club, Fitness Center, Gated, Golf, Homeowners Assoc, Near Trails/Greenway, Playground, Pool, Restaurant, Street Lights, Tennis Court(s)
Utilities Available Cable Available, Electricity Available, Natural Gas Available, Phone Available, Sewer Available, Underground Utilities, Water Available
Waterfront Description None
View Other
Roof Type Composition
Street Surface Paved
Accessibility Accessible Bedroom, Accessible Doors, Accessible Hallway(s), Accessible Kitchen, Accessible Kitchen Appliances, Accessible Washer/Dryer
Handicap Access Accessible Bedroom, Accessible Doors, Accessible Hallway(s), Accessible Kitchen, Accessible Kitchen Appliances, Accessible Washer/Dryer
Porch Front Porch, Patio, Side Porch
Total Parking Spaces 3
Building
Lot Description Back Yard, Cul-De-Sac, Landscaped, Level, On Golf Course, Private
Story Two
Sewer Public Sewer
Water Public
Architectural Style Traditional
Level or Stories Two
Structure Type Brick 4 Sides
New Construction No
Construction Status Resale
Schools
Elementary Schools Riverside - Gwinnett
Middle Schools North Gwinnett
High Schools North Gwinnett
Others
Senior Community no
Restrictions false
Tax ID R7312 083
Ownership Fee Simple
Financing no
Special Listing Condition None
Read Less Info
Want to know what your home might be worth? Contact us for a FREE valuation!

Our team is ready to help you sell your home for the highest possible price ASAP

Bought with Keller Williams Realty Signature Partners

Making real estate simple, fun and stress-free!







