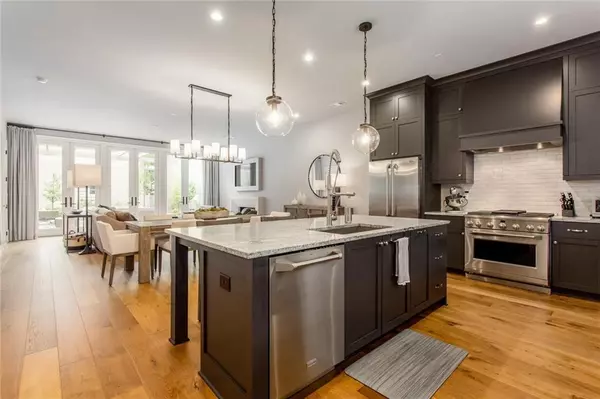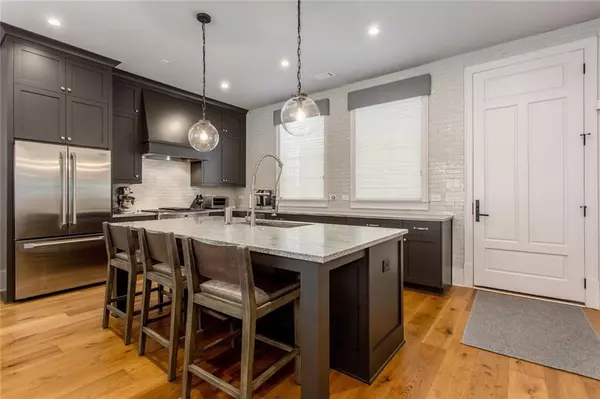$775,000
$799,000
3.0%For more information regarding the value of a property, please contact us for a free consultation.
3 Beds
3.5 Baths
2,850 SqFt
SOLD DATE : 08/14/2020
Key Details
Sold Price $775,000
Property Type Townhouse
Sub Type Townhouse
Listing Status Sold
Purchase Type For Sale
Square Footage 2,850 sqft
Price per Sqft $271
Subdivision Serenbe
MLS Listing ID 6736675
Sold Date 08/14/20
Style Townhouse
Bedrooms 3
Full Baths 3
Half Baths 1
Construction Status Resale
HOA Y/N No
Year Built 2014
Annual Tax Amount $10,438
Tax Year 2018
Lot Size 3,484 Sqft
Acres 0.08
Property Description
Rare opportunity in Serenbe: 2,850 square feet of luxury living space, 3 bedrooms, bunkroom, office, 3 ½ baths, front and back flagstone patios, professionally landscaped rear courtyard and a 2 car (+ golf cart) garage! This exquisite Selborne townhome is just steps away from Serenbe’s most popular shops and restaurants. Enjoy your morning coffee chatting with neighbors on the covered flagstone front patio or relax in the privacy and tranquility of your lushly landscaped rear courtyard with large flagstone seating area, pergola, gas grill and custom water feature. Spectacularly designed with many luxury features including 10’ ceilings, GE Monogram appliances, wide-plank hardwood floors, subway tile walls in kitchen, custom blinds and window treatments and Restoration Hardware lighting throughout. 1st floor has spacious open floor plan kitchen, dining and living areas all with lovely courtyard views. 2nd floor is all owner’s suite with spacious master bedroom and bath, large walk-in closet, laundry and office. 3rd floor has two large bedrooms, two full baths, a bunkroom and storage. Shows like new and is a must-see. Be sure to view the 3-D walkthrough!
Location
State GA
County Fulton
Area 33 - Fulton South
Lake Name None
Rooms
Bedroom Description Oversized Master
Other Rooms None
Basement None
Main Level Bedrooms 1
Dining Room Open Concept
Interior
Interior Features Double Vanity, High Ceilings 10 ft Main, Walk-In Closet(s)
Heating Central
Cooling Central Air
Flooring Hardwood
Fireplaces Number 1
Fireplaces Type Family Room
Window Features Insulated Windows
Appliance Dryer, Gas Range, Washer
Laundry Laundry Room, Upper Level
Exterior
Exterior Feature Private Yard
Garage On Street, Parking Pad
Fence Brick
Pool None
Community Features Dog Park, Homeowners Assoc, Near Schools, Near Shopping, Near Trails/Greenway, Park, Playground, Restaurant, Sidewalks, Street Lights, Tennis Court(s)
Utilities Available Cable Available, Electricity Available, Natural Gas Available, Phone Available, Sewer Available, Underground Utilities, Water Available
Waterfront Description None
View Other
Roof Type Concrete
Street Surface Concrete
Accessibility None
Handicap Access None
Porch Rear Porch
Building
Lot Description Back Yard, Private
Story Three Or More
Sewer Other
Water Public
Architectural Style Townhouse
Level or Stories Three Or More
Structure Type Brick 4 Sides
New Construction No
Construction Status Resale
Schools
Elementary Schools Palmetto
Middle Schools Bear Creek - Fulton
High Schools Creekside
Others
HOA Fee Include Maintenance Grounds, Reserve Fund
Senior Community no
Restrictions false
Tax ID 08 140000451192
Ownership Fee Simple
Financing no
Special Listing Condition None
Read Less Info
Want to know what your home might be worth? Contact us for a FREE valuation!

Our team is ready to help you sell your home for the highest possible price ASAP

Bought with Non FMLS Member

Making real estate simple, fun and stress-free!







