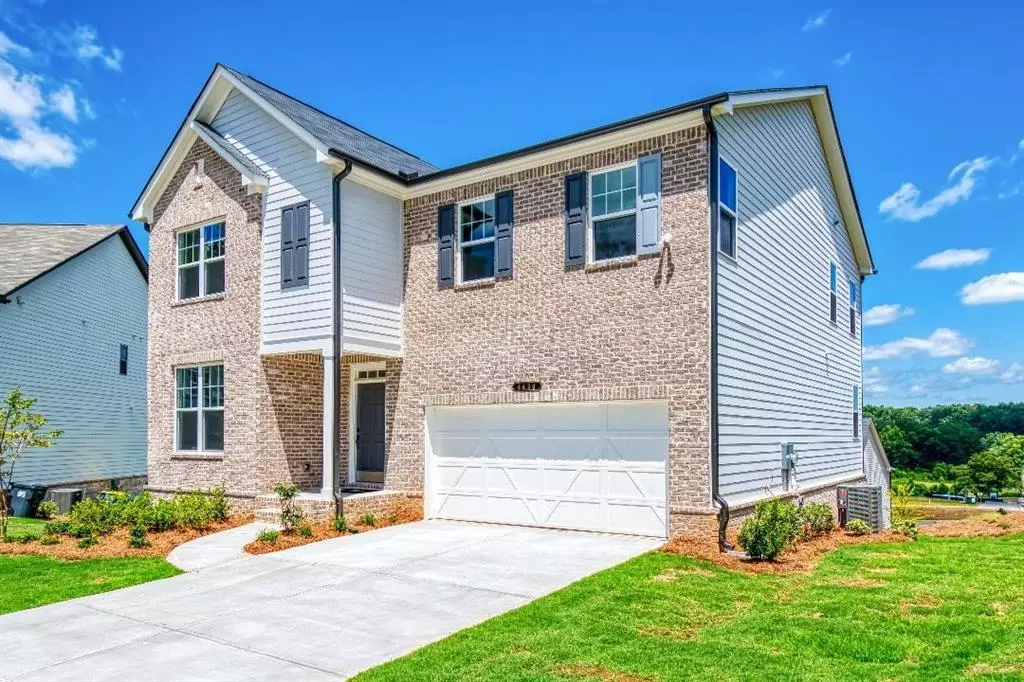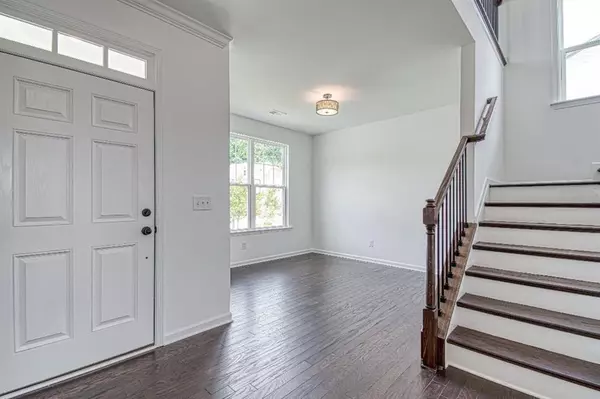$417,228
$436,223
4.4%For more information regarding the value of a property, please contact us for a free consultation.
5 Beds
4 Baths
2,782 SqFt
SOLD DATE : 08/17/2020
Key Details
Sold Price $417,228
Property Type Single Family Home
Sub Type Single Family Residence
Listing Status Sold
Purchase Type For Sale
Square Footage 2,782 sqft
Price per Sqft $149
Subdivision Bellehurst
MLS Listing ID 6709252
Sold Date 08/17/20
Style Craftsman, Traditional
Bedrooms 5
Full Baths 4
Construction Status New Construction
HOA Fees $900
HOA Y/N Yes
Originating Board FMLS API
Year Built 2020
Annual Tax Amount $1,438
Tax Year 2019
Lot Size 0.260 Acres
Acres 0.26
Property Description
REDUCED 13K! The NEW PEARSON plan offers 5 BR/ 4 full BATHS on quiet cul-de-sac in popular West Forsyth schools. Enter front door under covered stoop into open foyer and separate dining room. OPEN CONCEPT kitchen with large island, vent hood to exterior, micro/oven combo, stone countertops and view to FR and fireplace! Oil rubbed bronze hardware and LOTS of pre-selected upgrades! Guest suite/office with full bath on main level, LARGE upstairs loft ideal for a media/play/game room, spacious master suite with lots of windows in swim community. GREAT location!! This home is WEST FACING. NEW PEARSON DECORATED MODEL opened daily! Bellehurst is located 7 miles from GA 400 (exit 12B) and is close to Vickery Village dining/shopping and the Forsyth county Greenway. Bellehurst HOA includes a JR Olympic pool, playground, cabana, 2 pocket parks, sidewalks, street lights, common area maintenance and sanitation services with annual dues. This 5 BR/ 4 BA home on a full basement will be ready end of May - ideal timing for a transition! Pictures in listing are of the decorated model and are not actual representation of this home. GORGEOUS upgrades throughout are sure to impress! VIRTUAL TOURS are also available of this home.
Location
State GA
County Forsyth
Area 222 - Forsyth County
Lake Name None
Rooms
Bedroom Description Oversized Master
Other Rooms None
Basement Bath/Stubbed, Daylight, Exterior Entry, Full, Unfinished
Main Level Bedrooms 1
Dining Room Separate Dining Room
Interior
Interior Features Entrance Foyer, High Ceilings 9 ft Lower, Tray Ceiling(s), Walk-In Closet(s)
Heating Natural Gas, Zoned
Cooling Ceiling Fan(s), Central Air, Zoned
Flooring Carpet, Ceramic Tile, Hardwood
Fireplaces Number 1
Fireplaces Type Decorative, Family Room, Gas Log, Gas Starter
Window Features Insulated Windows
Appliance Dishwasher, Disposal, Gas Cooktop, Gas Water Heater, Range Hood, Self Cleaning Oven
Laundry Laundry Room, Upper Level
Exterior
Exterior Feature Private Front Entry, Other
Garage Driveway, Garage, Garage Door Opener, Garage Faces Front
Garage Spaces 2.0
Fence None
Pool None
Community Features Homeowners Assoc, Near Schools, Near Shopping, Near Trails/Greenway, Playground, Pool, Sidewalks, Street Lights
Utilities Available Cable Available, Electricity Available, Natural Gas Available, Phone Available, Sewer Available, Underground Utilities, Water Available
Waterfront Description None
View Mountain(s)
Roof Type Composition, Ridge Vents, Shingle
Street Surface Paved
Accessibility None
Handicap Access None
Porch Deck
Total Parking Spaces 2
Building
Lot Description Back Yard, Cul-De-Sac, Front Yard, Landscaped, Level
Story Two
Sewer Public Sewer
Water Public
Architectural Style Craftsman, Traditional
Level or Stories Two
Structure Type Brick Front, Cement Siding
New Construction No
Construction Status New Construction
Schools
Elementary Schools Sawnee
Middle Schools Liberty - Forsyth
High Schools West Forsyth
Others
HOA Fee Include Reserve Fund, Swim/Tennis, Trash
Senior Community no
Restrictions true
Tax ID 032 709
Special Listing Condition None
Read Less Info
Want to know what your home might be worth? Contact us for a FREE valuation!

Our team is ready to help you sell your home for the highest possible price ASAP

Bought with Sekhars Realty, LLC.

Making real estate simple, fun and stress-free!







