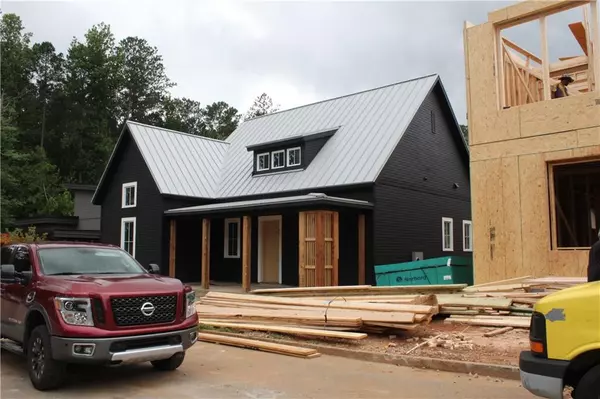$825,000
$799,000
3.3%For more information regarding the value of a property, please contact us for a free consultation.
3 Beds
2.5 Baths
2,427 SqFt
SOLD DATE : 11/13/2020
Key Details
Sold Price $825,000
Property Type Single Family Home
Sub Type Single Family Residence
Listing Status Sold
Purchase Type For Sale
Square Footage 2,427 sqft
Price per Sqft $339
Subdivision Serenbe
MLS Listing ID 6744022
Sold Date 11/13/20
Style Cottage
Bedrooms 3
Full Baths 2
Half Baths 1
Construction Status New Construction
HOA Y/N No
Year Built 2017
Annual Tax Amount $2,029
Tax Year 2018
Lot Size 6,098 Sqft
Acres 0.14
Property Description
Don’t miss the opportunity to own the next Atlanta Homes & Lifestyles Magazine Showhome at Serenbe. This 2020 Showhouse is designed by Serenbe Planning & Design and built by South Haven with interior selections by lead designer Enwright Design. This custom one-story home is nestled within the Mado neighborhood featuring interiors from eight of Atlanta’s top designers. From the quintessential covered front porch, enter into the foyer which immediately reveals light-filled soaring ceilings. This gracious open concept living/dining/kitchen area with large fireplace leads out to a grand rear screened porch with a beautiful wood-clad ceiling perfect for indoor/outdoor entertaining. There is a luxurious master suite on main with direct access to the screened porch plus two additional bedrooms at the front of the home with shared bath and private sinks. A generous powder room and private office round out what is sure to be a stunning home. Just a short walk to One Mado with Halsa restaurant, the spa, gym, yoga studio and many more wellness offerings. This the perfect home to make your Serenbe dreams come true.
Location
State GA
County Fulton
Area 33 - Fulton South
Lake Name None
Rooms
Bedroom Description Master on Main
Other Rooms None
Basement None
Main Level Bedrooms 3
Dining Room Open Concept
Interior
Interior Features Double Vanity, Entrance Foyer, High Ceilings 9 ft Main, Walk-In Closet(s)
Heating Central
Cooling Central Air
Flooring Hardwood
Fireplaces Type None
Window Features Insulated Windows
Appliance Dishwasher, Dryer, Gas Range, Refrigerator, Washer
Laundry Main Level
Exterior
Exterior Feature Private Rear Entry, Private Yard
Garage Assigned
Fence None
Pool None
Community Features Dog Park, Homeowners Assoc, Near Schools, Near Shopping, Near Trails/Greenway, Playground, Restaurant, Sidewalks, Street Lights, Tennis Court(s)
Utilities Available Cable Available, Electricity Available, Natural Gas Available, Phone Available, Sewer Available, Underground Utilities, Water Available
Waterfront Description None
View City
Roof Type Metal, Shingle
Street Surface Paved
Accessibility None
Handicap Access None
Porch Front Porch, Screened
Total Parking Spaces 1
Building
Lot Description Back Yard
Story One
Sewer Other
Water Other
Architectural Style Cottage
Level or Stories One
Structure Type Block, Cedar, Log
New Construction No
Construction Status New Construction
Schools
Elementary Schools Palmetto
Middle Schools Bear Creek - Fulton
High Schools Creekside
Others
HOA Fee Include Maintenance Structure, Maintenance Grounds
Senior Community no
Restrictions false
Tax ID 08 140000465119
Special Listing Condition None
Read Less Info
Want to know what your home might be worth? Contact us for a FREE valuation!

Our team is ready to help you sell your home for the highest possible price ASAP

Bought with Keller Williams Realty Intown ATL

Making real estate simple, fun and stress-free!



