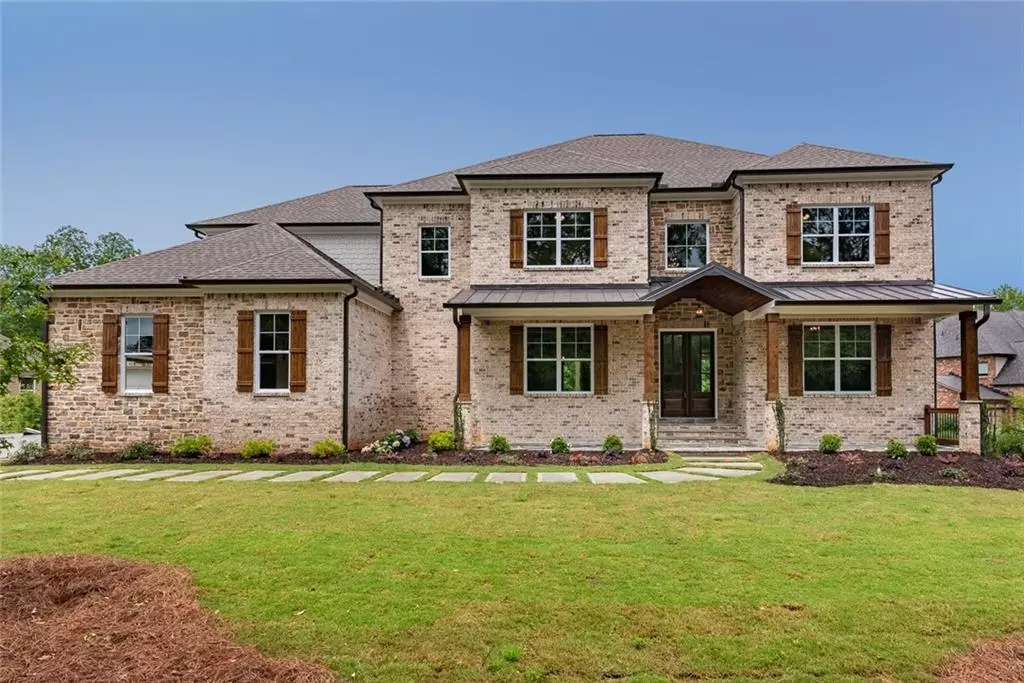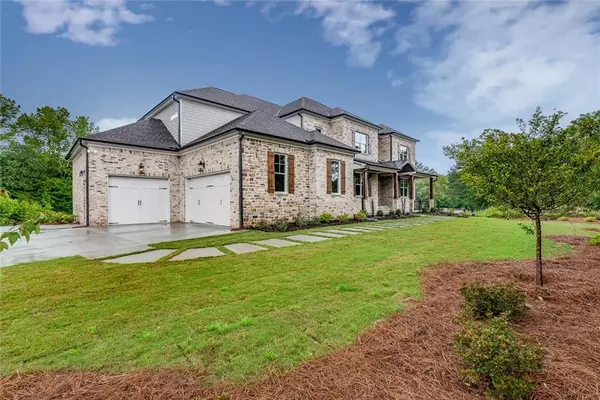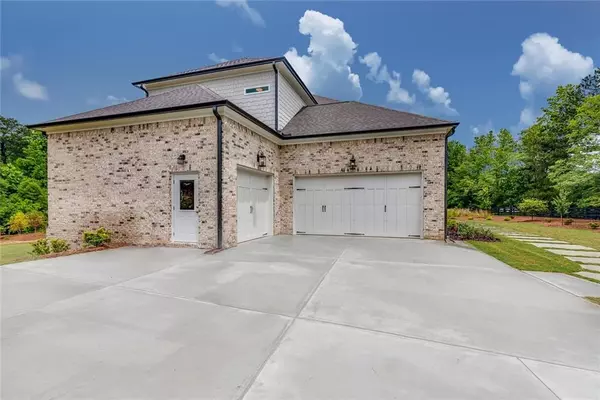$1,050,000
$1,145,000
8.3%For more information regarding the value of a property, please contact us for a free consultation.
5 Beds
4.5 Baths
5,300 SqFt
SOLD DATE : 09/18/2020
Key Details
Sold Price $1,050,000
Property Type Single Family Home
Sub Type Single Family Residence
Listing Status Sold
Purchase Type For Sale
Square Footage 5,300 sqft
Price per Sqft $198
Subdivision Shakerag Manor
MLS Listing ID 6725626
Sold Date 09/18/20
Style Traditional
Bedrooms 5
Full Baths 4
Half Baths 1
Construction Status New Construction
HOA Fees $1,000
HOA Y/N Yes
Originating Board FMLS API
Year Built 2020
Lot Size 1.030 Acres
Acres 1.03
Property Sub-Type Single Family Residence
Property Description
RARE NEW CONSTRUCTION IN JOHNS CREEK! STATELY MANOR HOME W/ELEGANT FINISHES THROUGHOUT. MODERN OPEN FLOOR PLAN W/ FULL VIEW FRONT TO BACK OF HOUSE; CHEF KITCHEN W/SOFT CLOSE DRAWERS/CABINETS, BEAMED CEILINGS. LARGE PANTRY W/WOOD SHELVING.BEVERAGE BAR W/WINE COOLER; FAMILY ROOM W/MODERN FIREPLACE & FLOATING SHELVES. KEEPING ROOM W/DESIGNER WALL/SHELVES;DESIGNER WALLS IN OFFICE & DINING ROOM; MASTER BEDROOM/BATH SUITE W/HUGE SHOWER, STEP UP TO FREE STANDING TUB; GORGEOUS PORCELAIN TILE THRUOUT HOME! LARGE SECONDARY BEDROOMS; IN-LAW SUITE ON MAIN W/SPA-LIKE BATH. BEAUTIFUL QUARTZ COUNTERS IN KITCHEN/ALL BATHS. MUDROOM W/CABINETS & BENCH. ROCKING CHAIR FRONT PORCH W/SLATE; COVERED DECK ON REAR OVERLOOKING HUGE LANDSCAPED REAR YARD; SECURITY SYSTEM W/PHONE CONTROL. ATTENTION TO EVERY DETAIL IN THIS EXQUISITE HOME. NORTHVIEW HS; CLOSE TO SHOPPING, RETAIL, RESTAURANTS. BRING YOUR BUYERS TO THIS MAGAZINE WORTHY HOME!
BUYER BONUS: BUILDER WILL CONSTRUCT PRIVATE GATE END OF DRIVEWAY AND CONTRIBUTE $5000 TOWARD CLOSING COSTS!
Location
State GA
County Fulton
Area 14 - Fulton North
Lake Name None
Rooms
Bedroom Description In-Law Floorplan, Sitting Room, Other
Other Rooms None
Basement Bath/Stubbed, Daylight, Unfinished
Main Level Bedrooms 1
Dining Room Open Concept, Separate Dining Room
Interior
Interior Features Beamed Ceilings, Bookcases, Double Vanity, High Ceilings 9 ft Upper, High Ceilings 10 ft Main, Tray Ceiling(s)
Heating Forced Air
Cooling Ceiling Fan(s), Central Air, Zoned
Flooring Carpet, Hardwood, Other
Fireplaces Number 1
Fireplaces Type Factory Built, Family Room
Window Features Insulated Windows
Appliance Dishwasher, Disposal, Double Oven, Gas Cooktop, Gas Water Heater, Microwave
Laundry Laundry Room, Upper Level
Exterior
Exterior Feature Other
Parking Features Attached, Garage
Garage Spaces 3.0
Fence None
Pool None
Community Features Homeowners Assoc, Near Schools, Near Shopping
Utilities Available Cable Available, Electricity Available, Underground Utilities
View Other
Roof Type Composition
Street Surface Asphalt
Accessibility None
Handicap Access None
Porch Covered, Deck, Front Porch, Patio, Rear Porch
Total Parking Spaces 3
Building
Lot Description Back Yard, Front Yard, Landscaped, Level, Private
Story Two
Sewer Septic Tank
Water Public
Architectural Style Traditional
Level or Stories Two
Structure Type Brick 3 Sides, Shingle Siding, Stone
New Construction No
Construction Status New Construction
Schools
Elementary Schools Shakerag
Middle Schools River Trail
High Schools Northview
Others
Senior Community no
Restrictions false
Tax ID 11 126004760377
Special Listing Condition None
Read Less Info
Want to know what your home might be worth? Contact us for a FREE valuation!

Our team is ready to help you sell your home for the highest possible price ASAP

Bought with Keller Williams Realty Peachtree Rd.
Making real estate simple, fun and stress-free!







