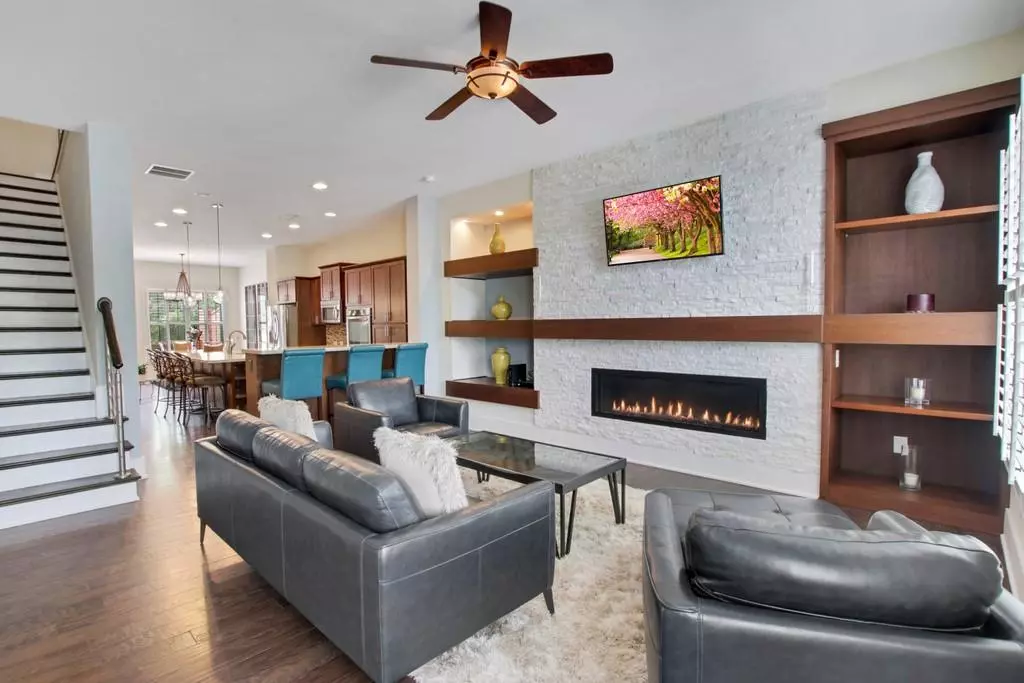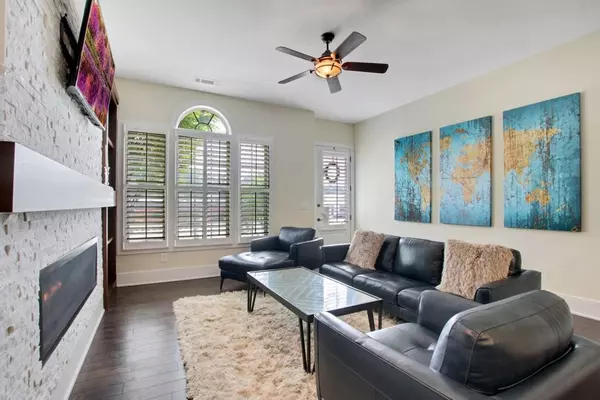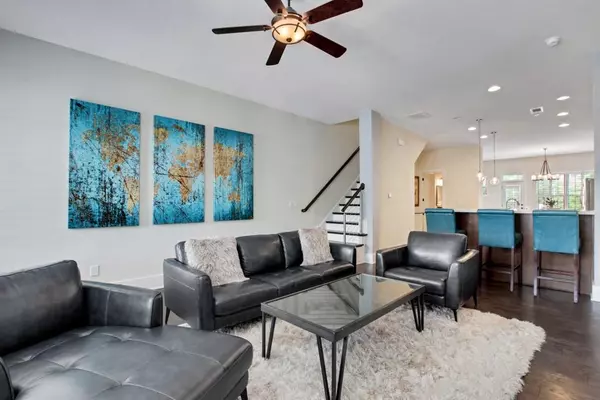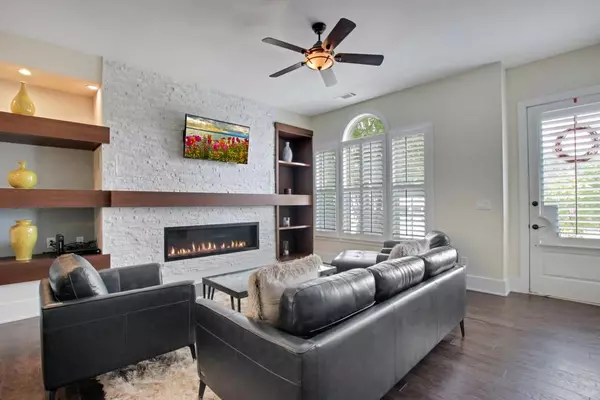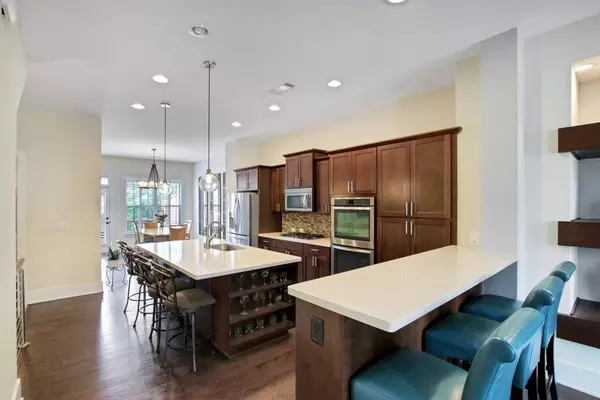$425,000
$425,000
For more information regarding the value of a property, please contact us for a free consultation.
3 Beds
3.5 Baths
2,657 SqFt
SOLD DATE : 09/15/2020
Key Details
Sold Price $425,000
Property Type Townhouse
Sub Type Townhouse
Listing Status Sold
Purchase Type For Sale
Square Footage 2,657 sqft
Price per Sqft $159
Subdivision Alderwood On Abernathy
MLS Listing ID 6733328
Sold Date 09/15/20
Style Townhouse
Bedrooms 3
Full Baths 3
Half Baths 1
Construction Status Resale
HOA Fees $290
HOA Y/N Yes
Originating Board FMLS API
Year Built 2013
Annual Tax Amount $4,520
Tax Year 2019
Lot Size 871 Sqft
Acres 0.02
Property Description
Don’t miss this gorgeous Ashton Woods luxury brick townhouse located in the heart of Sandy Springs! Rare, fully renovated 2,000+ sq ft & open concept home features a white stone gas fireplace with custom built-ins w/ lighting, plantation shutters, spacious kitchen w/ oversized island, stainless steel appliances, double oven & granite countertops. Luxurious master bedroom features tray ceilings, double doors, & dreamy walk-in California closet. Enter your master bathroom and revile in your huge shower complete with dual vanity & moisture detecting vent. Each bedroom includes a private bathroom, plus new carpet upstairs. Enjoy summer & fall nights relaxing on your extra-large patio with solar lights & the convenience of parking in your 2-car attached garage. Beautifully landscaped gated community features a pool, clubhouse, dog park, and is steps away from fantastic restaurants and shops! Amazing location & close to everything you need in Sandy Springs: Perimeter Mall, restaurants, shopping, GA-400/I-285, Mercedes Benz HQ, and more!
Location
State GA
County Fulton
Area 131 - Sandy Springs
Lake Name None
Rooms
Bedroom Description Oversized Master
Other Rooms None
Basement Finished Bath, Finished, Full, Interior Entry
Dining Room Open Concept
Interior
Interior Features High Ceilings 10 ft Main, High Ceilings 10 ft Lower, High Ceilings 10 ft Upper, Bookcases, Double Vanity, Disappearing Attic Stairs, Tray Ceiling(s)
Heating Electric, Zoned
Cooling Ceiling Fan(s), Humidity Control, Zoned
Flooring Carpet, Hardwood
Fireplaces Type Family Room, Great Room
Window Features Plantation Shutters
Appliance Dishwasher, Refrigerator
Laundry Upper Level
Exterior
Exterior Feature Private Front Entry
Garage Attached, Garage Door Opener, Drive Under Main Level, Garage
Garage Spaces 2.0
Fence None
Pool In Ground
Community Features Business Center, Clubhouse, Gated, Homeowners Assoc, Public Transportation, Near Trails/Greenway, Dog Park, Playground, Pool, Sidewalks, Near Schools, Near Shopping
Utilities Available None
Waterfront Description None
View City
Roof Type Composition
Street Surface None
Accessibility None
Handicap Access None
Porch Deck, Front Porch
Total Parking Spaces 2
Private Pool false
Building
Lot Description Level
Story Three Or More
Sewer Public Sewer
Water Public
Architectural Style Townhouse
Level or Stories Three Or More
Structure Type Brick 4 Sides
New Construction No
Construction Status Resale
Schools
Elementary Schools Woodland - Fulton
Middle Schools Ridgeview Charter
High Schools Riverwood International Charter
Others
HOA Fee Include Maintenance Structure, Trash, Maintenance Grounds, Security, Swim/Tennis
Senior Community no
Restrictions true
Tax ID 17 0073 LL3274
Ownership Fee Simple
Financing yes
Special Listing Condition None
Read Less Info
Want to know what your home might be worth? Contact us for a FREE valuation!

Our team is ready to help you sell your home for the highest possible price ASAP

Bought with Chapman Hall Realty

Making real estate simple, fun and stress-free!


