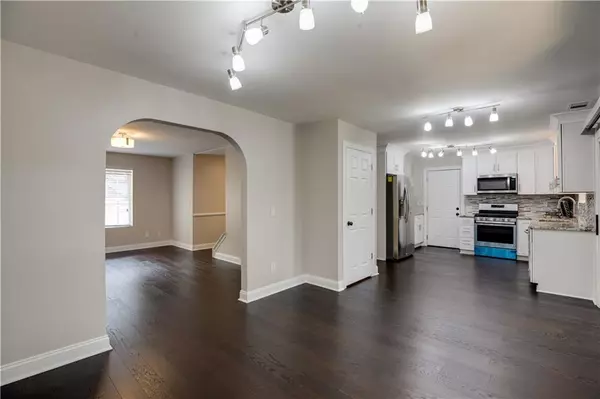$280,000
$280,000
For more information regarding the value of a property, please contact us for a free consultation.
3 Beds
2.5 Baths
1,396 SqFt
SOLD DATE : 07/02/2019
Key Details
Sold Price $280,000
Property Type Single Family Home
Sub Type Single Family Residence
Listing Status Sold
Purchase Type For Sale
Square Footage 1,396 sqft
Price per Sqft $200
Subdivision Berkshire Manor
MLS Listing ID 6562381
Sold Date 07/02/19
Style Traditional
Bedrooms 3
Full Baths 2
Half Baths 1
Construction Status Updated/Remodeled
HOA Y/N No
Originating Board FMLS API
Year Built 1983
Annual Tax Amount $1,962
Tax Year 2017
Lot Size 0.448 Acres
Acres 0.4481
Property Description
When we say too many upgrades to list them all, we mean literally. TOTALLY RENOVATED, New kitchen, new appliances, new bathrooms, new eng. hardwood in every room. All new light fixtures, new windows, doors. And much more. Fantastic Screened porch. Basement can be used for many purposes and opens onto a spacious outside terrace with plenty of room to party! Very private, fenced backyard. Conveniently located minutes from exit 9 GA-400, Avalon, Northpoint Mall, restaurants. Quiet cul-de-sac, A rare opportunity to live in the Alpharetta/Johns Creek area for under $300K
Location
State GA
County Fulton
Area 14 - Fulton North
Lake Name None
Rooms
Other Rooms Shed(s), Other
Basement Daylight, Exterior Entry, Finished, Full, Interior Entry
Dining Room Open Concept
Interior
Interior Features Entrance Foyer, High Speed Internet, His and Hers Closets, Other
Heating Forced Air
Cooling Attic Fan, Ceiling Fan(s), Central Air, Heat Pump
Flooring Ceramic Tile, Hardwood, Other
Fireplaces Type None
Window Features Insulated Windows, Storm Window(s)
Appliance Dishwasher, Disposal, ENERGY STAR Qualified Appliances, Gas Oven, Gas Range, Gas Water Heater, Microwave, Refrigerator
Laundry Main Level
Exterior
Exterior Feature Private Rear Entry, Private Yard, Storage, Other
Garage Attached, Driveway, Garage, Garage Door Opener, Garage Faces Front, Kitchen Level
Garage Spaces 1.0
Fence Back Yard, Chain Link, Fenced
Pool None
Community Features None
Utilities Available Cable Available, Electricity Available, Natural Gas Available, Phone Available, Sewer Available, Water Available
Waterfront Description None
View Other
Roof Type Composition
Street Surface Asphalt
Accessibility None
Handicap Access None
Porch Covered, Front Porch, Patio, Rear Porch, Rooftop, Screened
Total Parking Spaces 2
Building
Lot Description Back Yard, Creek On Lot, Cul-De-Sac, Front Yard, Private, Wooded
Story Three Or More
Sewer Public Sewer
Water Public
Architectural Style Traditional
Level or Stories Three Or More
Structure Type Aluminum Siding
New Construction No
Construction Status Updated/Remodeled
Schools
Elementary Schools Northwood
Middle Schools Haynes Bridge
High Schools Centennial
Others
Senior Community no
Restrictions false
Tax ID 12 301108640167
Special Listing Condition None
Read Less Info
Want to know what your home might be worth? Contact us for a FREE valuation!

Our team is ready to help you sell your home for the highest possible price ASAP

Bought with Linda Youmans Realty Inc.

Making real estate simple, fun and stress-free!







