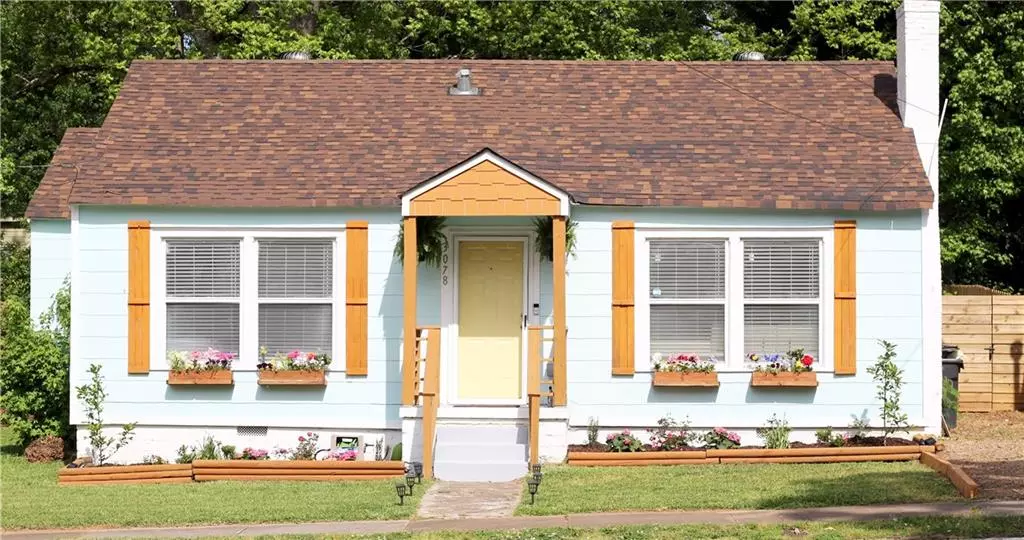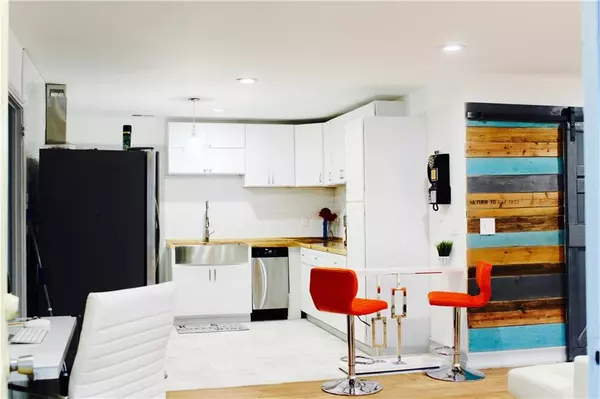$224,900
$224,900
For more information regarding the value of a property, please contact us for a free consultation.
3 Beds
3 Baths
1,243 SqFt
SOLD DATE : 06/12/2020
Key Details
Sold Price $224,900
Property Type Single Family Home
Sub Type Single Family Residence
Listing Status Sold
Purchase Type For Sale
Square Footage 1,243 sqft
Price per Sqft $180
Subdivision Center Park
MLS Listing ID 6719164
Sold Date 06/12/20
Style Bungalow, Craftsman, Ranch
Bedrooms 3
Full Baths 3
Construction Status Updated/Remodeled
HOA Y/N No
Originating Board FMLS API
Year Built 1945
Annual Tax Amount $1,113
Tax Year 2019
Lot Size 6,725 Sqft
Acres 0.1544
Property Description
Beautifully renovated Mid-Century oasis near the city! Don't miss this opportunity to own an incredibly unique home that's close to everything! Open concept living and kitchen area with farm sink, white soft-close shaker cabinets, and custom countertops. Gleaming refinished hardwoods, deep soaker tub, stainless steel appliances, new roof, electrical, and plumbing. Huge fenced in backyard great for entertaining, complete with a spectacular bonus he/she shed with electricity and running water. You wont find anything comparable this close to the city at such a great price! Showings by appointment only, between hours of 10am and 4pm. Please give at least an hr notice to schedule showing.
Location
State GA
County Fulton
Area 31 - Fulton South
Lake Name None
Rooms
Bedroom Description In-Law Floorplan, Master on Main, Studio
Other Rooms Carriage House, Shed(s)
Basement Crawl Space
Main Level Bedrooms 3
Dining Room Open Concept
Interior
Interior Features Disappearing Attic Stairs, Double Vanity, High Speed Internet, Smart Home
Heating Central, Electric, Forced Air, Heat Pump
Cooling Ceiling Fan(s), Central Air, Heat Pump
Flooring Ceramic Tile, Hardwood
Fireplaces Number 3
Fireplaces Type Decorative, Insert, Outside
Window Features None
Appliance Dishwasher, Disposal, Dryer, Electric Cooktop, Electric Oven, Electric Range, Electric Water Heater, Range Hood, Self Cleaning Oven, Washer
Laundry Mud Room
Exterior
Exterior Feature Garden, Private Rear Entry, Private Yard
Garage Driveway, On Street
Fence Back Yard, Fenced, Privacy, Wood
Pool None
Community Features Guest Suite, Near Beltline, Near Marta, Near Schools, Near Shopping, Public Transportation, Street Lights
Utilities Available Cable Available, Electricity Available, Natural Gas Available, Phone Available, Sewer Available, Water Available
Waterfront Description None
View Other
Roof Type Shingle
Street Surface Asphalt
Accessibility Accessible Electrical and Environmental Controls
Handicap Access Accessible Electrical and Environmental Controls
Porch Covered, Front Porch
Total Parking Spaces 2
Building
Lot Description Back Yard, Front Yard, Landscaped
Story One
Sewer Public Sewer
Water Public
Architectural Style Bungalow, Craftsman, Ranch
Level or Stories One
Structure Type Cement Siding, Other
New Construction No
Construction Status Updated/Remodeled
Schools
Elementary Schools Conley Hills
Middle Schools Paul D. West
High Schools Tri-Cities
Others
Senior Community no
Restrictions false
Tax ID 14 015800010364
Special Listing Condition None
Read Less Info
Want to know what your home might be worth? Contact us for a FREE valuation!

Our team is ready to help you sell your home for the highest possible price ASAP

Bought with Non FMLS Member

Making real estate simple, fun and stress-free!







