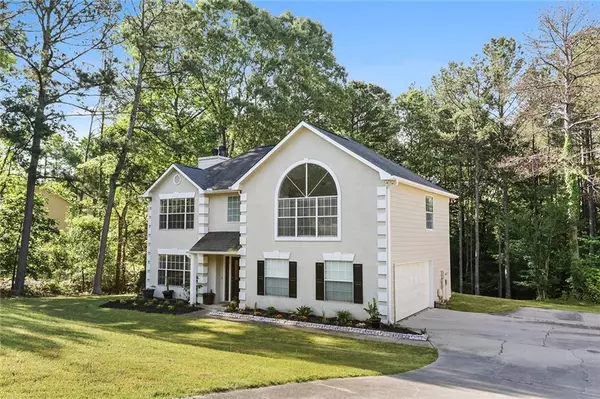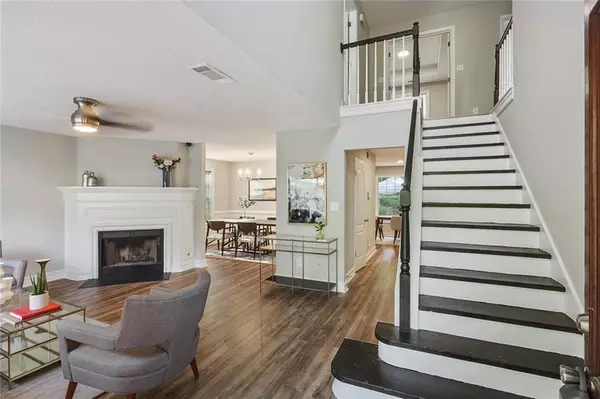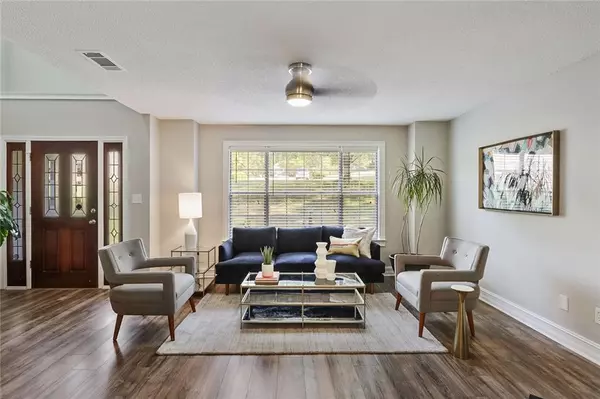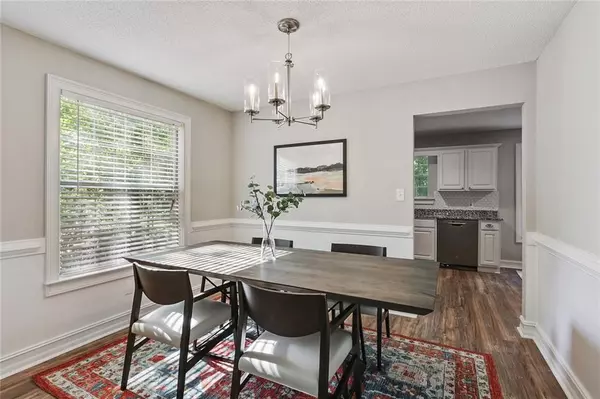$240,000
$240,000
For more information regarding the value of a property, please contact us for a free consultation.
4 Beds
2.5 Baths
2,513 SqFt
SOLD DATE : 06/23/2020
Key Details
Sold Price $240,000
Property Type Single Family Home
Sub Type Single Family Residence
Listing Status Sold
Purchase Type For Sale
Square Footage 2,513 sqft
Price per Sqft $95
Subdivision Sierra Highlands
MLS Listing ID 6718587
Sold Date 06/23/20
Style Traditional
Bedrooms 4
Full Baths 2
Half Baths 1
Construction Status Updated/Remodeled
HOA Fees $200
HOA Y/N No
Originating Board FMLS API
Year Built 1993
Annual Tax Amount $2,109
Tax Year 2019
Lot Size 0.700 Acres
Acres 0.7
Property Description
Honey Stop the car!Come and enjoy a beautiful totally renovated home well designed for living in popular Sierra Highlands.Cloaked in natural light, this home affords its owners wonderful spaces for entertaining, dining, working and playing.The main level has an open floor plan with a formal living room open to dining room. The kitchen overlooks the breakfast area and family room. The spacious family room is graced with a gas fireplace for those cold winter nights.Stairs lead up to an oversized Owner's Suite complete with fireplace, private bath with soaking tub, and enormous Walk-in closet.Three additional large bedrooms, that share a bath, finish out the upstairs. The show stopper is the extended private deck overlooking a piece large backyard ready for those family BBQ's. This has been a home where boundless joy and love have been experienced. Don't miss out on an opportunity to own this beauty..
Location
State GA
County Dekalb
Area 42 - Dekalb-East
Lake Name None
Rooms
Bedroom Description Oversized Master
Other Rooms None
Basement None
Dining Room Separate Dining Room
Interior
Interior Features Double Vanity, Entrance Foyer, Entrance Foyer 2 Story, High Ceilings 9 ft Upper, High Ceilings 9 ft Lower, Walk-In Closet(s), Other
Heating Forced Air, Zoned
Cooling Ceiling Fan(s), Central Air, Zoned
Flooring Other
Fireplaces Type Family Room, Master Bedroom
Window Features None
Appliance Dishwasher, Disposal, Gas Range, Microwave, Refrigerator
Laundry Laundry Room
Exterior
Exterior Feature Other
Garage Garage, Garage Faces Side, Level Driveway
Garage Spaces 2.0
Fence None
Pool None
Community Features Homeowners Assoc
Utilities Available Cable Available, Electricity Available, Natural Gas Available, Water Available
Waterfront Description None
View Other
Roof Type Other
Street Surface Asphalt
Accessibility None
Handicap Access None
Porch Deck, Front Porch
Total Parking Spaces 2
Building
Lot Description Back Yard, Front Yard, Level, Wooded
Story Two
Sewer Septic Tank
Water Public
Architectural Style Traditional
Level or Stories Two
Structure Type Stucco
New Construction No
Construction Status Updated/Remodeled
Schools
Elementary Schools Rock Chapel
Middle Schools Lithonia
High Schools Lithonia
Others
Senior Community no
Restrictions false
Tax ID 16 252 01 053
Ownership Fee Simple
Financing no
Special Listing Condition None
Read Less Info
Want to know what your home might be worth? Contact us for a FREE valuation!

Our team is ready to help you sell your home for the highest possible price ASAP

Bought with Prestige Brokers Group, LLC.

Making real estate simple, fun and stress-free!







