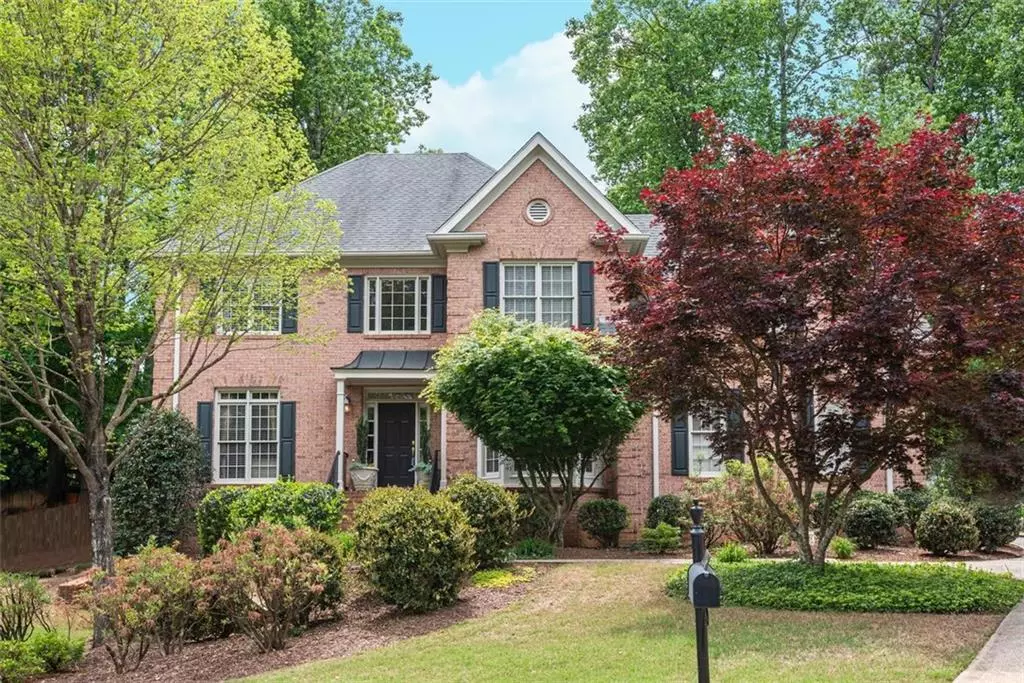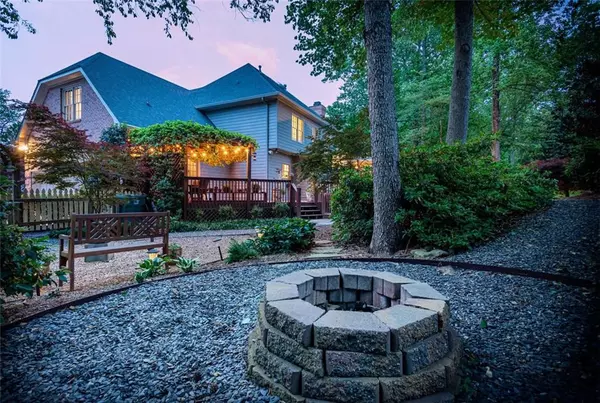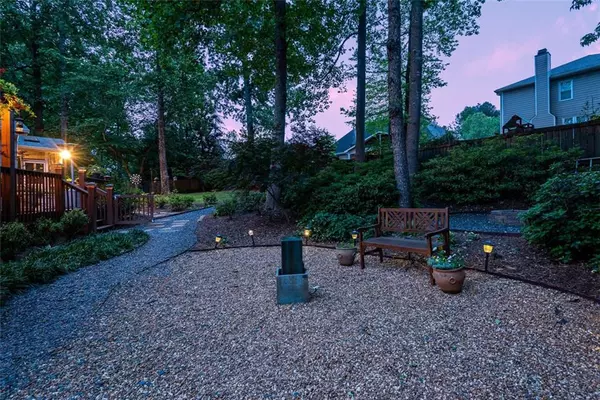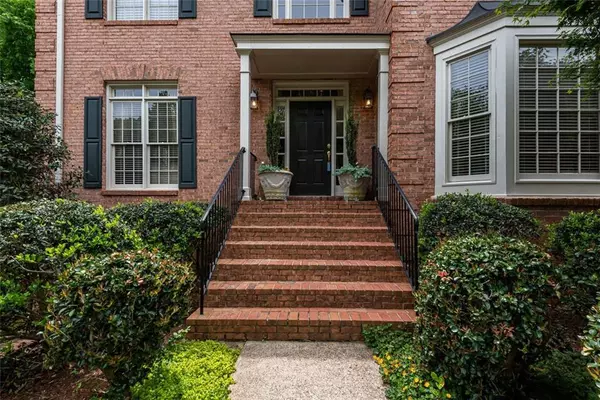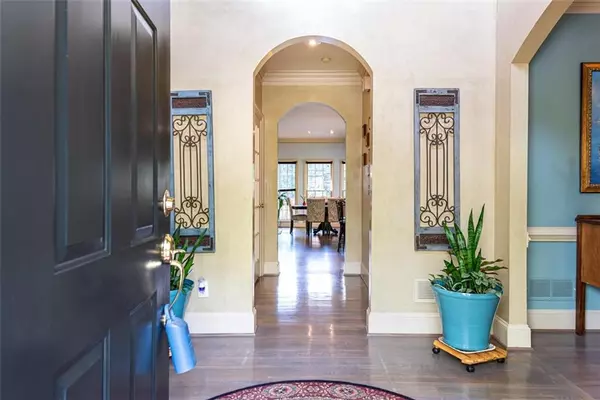$530,000
$545,000
2.8%For more information regarding the value of a property, please contact us for a free consultation.
4 Beds
3.5 Baths
3,085 SqFt
SOLD DATE : 06/09/2020
Key Details
Sold Price $530,000
Property Type Single Family Home
Sub Type Single Family Residence
Listing Status Sold
Purchase Type For Sale
Square Footage 3,085 sqft
Price per Sqft $171
Subdivision Austin Lake
MLS Listing ID 6713186
Sold Date 06/09/20
Style Traditional
Bedrooms 4
Full Baths 3
Half Baths 1
Construction Status Resale
HOA Fees $750
HOA Y/N Yes
Originating Board FMLS API
Year Built 1995
Annual Tax Amount $3,983
Tax Year 2019
Lot Size 0.309 Acres
Acres 0.3089
Property Description
This is an immaculate, 3 sided brick home in the desirable neighborhood of Austin Lake. The front and backyard have been professionally landscaped, so you'll pull in to a home with excellent curb appeal and be able to hold gatherings to impress all. Our favorite feature is the completely finished basement. It offers room for a pool table, has its own living room, workout room, and separate office but the best part is the hand-crafted wet bar built by the owner himself. When entering the home, you'll walk into the foyer with a ceiling that reaches the very top of the house. Hanging from this ceiling is a gorgeous chandelier, with a living room to the left and a large dining room to the right. You'll enter the hallway leading to the main living area with 9-foot ceilings and find the fully renovated kitchen to the right overlooking the separate breakfast and family room. The kitchen features all-white cabinets with stainless steel appliances and a beautiful tiled backsplash with quartz countertops. It leads to the laundry room, as well as a hallway leading to the largest walk-in pantry in the neighborhood. The breakfast room overlooks the manicured backyard and the side door leads you to the covered and screened-in patio area that will open out to the deck that includes a pergola with a privacy wall. The family room has a cozy fireplace and this side of the house leads you upstairs to the hall that overlooks the foyer and leads to all the bedrooms. The oversized master has a huge closet and its private bath is INCREDIBLE with a separate tub and shower with a rain shower head and his & hers sinks. This home will not last. Schedule your showing soon!
Location
State GA
County Cobb
Area 72 - Cobb-West
Lake Name None
Rooms
Bedroom Description Oversized Master
Other Rooms None
Basement Daylight, Exterior Entry, Finished, Finished Bath, Full, Interior Entry
Dining Room Seats 12+, Separate Dining Room
Interior
Interior Features Entrance Foyer 2 Story, High Ceilings 9 ft Main, Tray Ceiling(s), Walk-In Closet(s), Wet Bar
Heating Central
Cooling Ceiling Fan(s), Central Air
Flooring Ceramic Tile, Hardwood
Fireplaces Number 1
Fireplaces Type Family Room, Gas Log, Gas Starter
Window Features None
Appliance Dishwasher, Disposal, Double Oven, Gas Cooktop, Gas Oven, Gas Range, Gas Water Heater, Range Hood, Refrigerator
Laundry Laundry Room, Main Level
Exterior
Exterior Feature Private Yard
Parking Features Driveway, Garage, Garage Faces Side, Kitchen Level
Garage Spaces 2.0
Fence Back Yard
Pool In Ground
Community Features Clubhouse, Homeowners Assoc, Lake, Playground, Pool, Tennis Court(s)
Utilities Available Cable Available, Natural Gas Available, Sewer Available, Water Available
View Rural, Other
Roof Type Composition
Street Surface Paved
Accessibility None
Handicap Access None
Porch Covered, Deck, Enclosed, Rear Porch
Total Parking Spaces 2
Private Pool false
Building
Lot Description Back Yard, Front Yard, Landscaped
Story Two
Sewer Public Sewer
Water Public
Architectural Style Traditional
Level or Stories Two
Structure Type Brick 3 Sides, Cement Siding
New Construction No
Construction Status Resale
Schools
Elementary Schools King Springs
Middle Schools Griffin
High Schools Campbell
Others
Senior Community no
Restrictions false
Tax ID 17038300190
Special Listing Condition None
Read Less Info
Want to know what your home might be worth? Contact us for a FREE valuation!

Our team is ready to help you sell your home for the highest possible price ASAP

Bought with BHGRE Metro Brokers

Making real estate simple, fun and stress-free!


