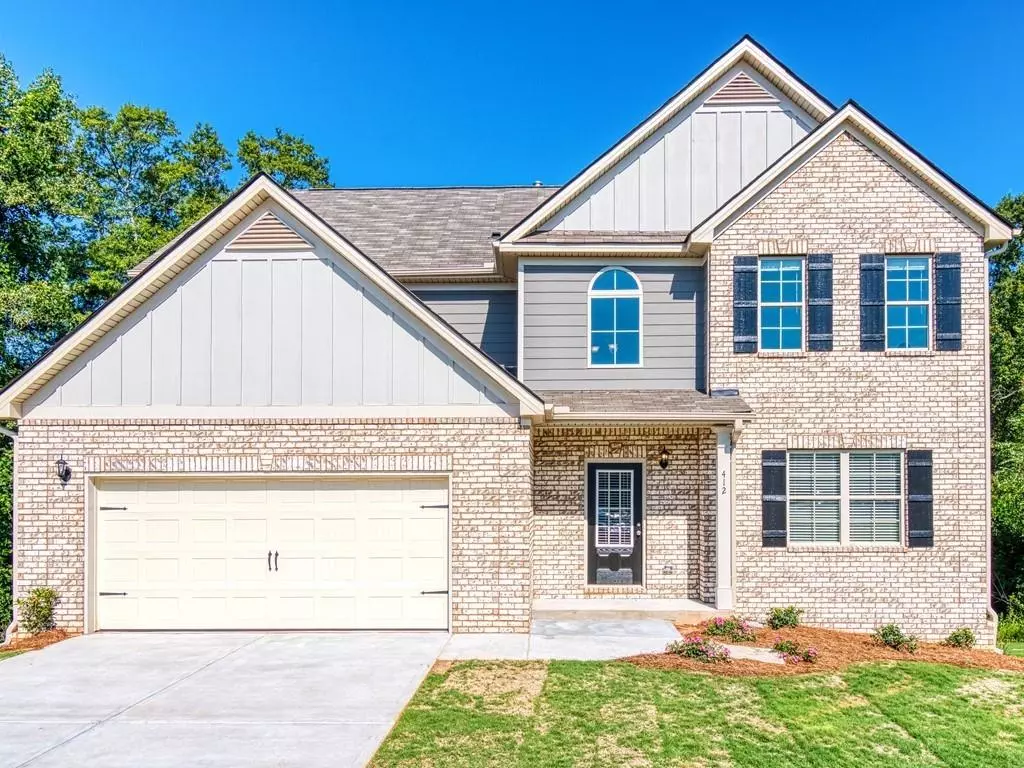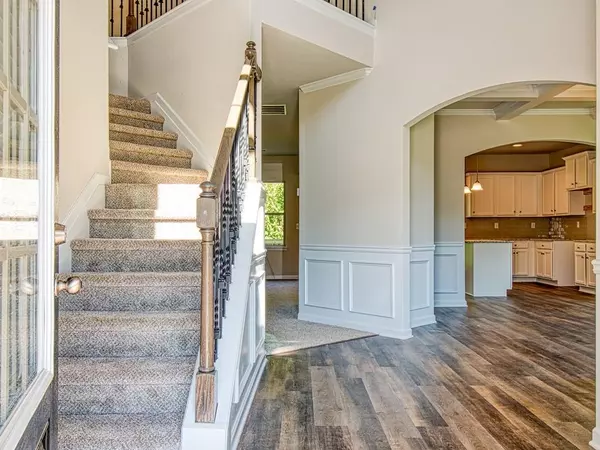$295,000
$299,900
1.6%For more information regarding the value of a property, please contact us for a free consultation.
5 Beds
3 Baths
2,790 SqFt
SOLD DATE : 05/22/2020
Key Details
Sold Price $295,000
Property Type Single Family Home
Sub Type Single Family Residence
Listing Status Sold
Purchase Type For Sale
Square Footage 2,790 sqft
Price per Sqft $105
Subdivision Bridle Creek
MLS Listing ID 6696212
Sold Date 05/22/20
Style Traditional
Bedrooms 5
Full Baths 3
HOA Fees $200
Originating Board FMLS API
Year Built 2019
Tax Year 2019
Property Description
The Westin plan ON A BASEMENT built by Knight Homes in Bridle Creek! Just minutes from I-75, schools & entertainment! This 5 bedroom 3 full baths home sits on a full unfinished basement that is stubbed for a bath and multiple other rooms! Features a formal dining room, study room, open concept kitchen with an island and family room that is open to the kitchen! Guests can be tucked way on the main level of the home with a full bathroom! This home features granite counter tops, walk-in pantry stainless steel appliances oversized deck and luxury floors! READY TO MOVE NOW! The Westin plan ON A BASEMENT built by Knight Homes in Bridle Creek! Welcome to Henry County's newest and mosting exciting community Bridle Creek! Just minutes from I-75, schools, shopping, and entertainment! This 5 bedroom 3 full baths home sits on a full unfinished basement that is stubbed for a bath and multiple other rooms! The Westin home features a formal dining room, study room, open concept kitchen with an island and family room that is open to the kitchen! Your in-laws or guests can be tucked way on the main level of the home with a full bathroom! This home features granite counter tops, walk-in pantry, stainless steel appliances, oversized deck, and luxury floors! Master bedroom is huge with double vanity sinks in the master bath, tile shower, and huge master closet! This home is a must see! READY TO MOVE NOW! Ask about our amazing end of year incentives!
Location
State GA
County Henry
Rooms
Other Rooms None
Basement Bath/Stubbed, Unfinished
Dining Room Separate Dining Room
Interior
Interior Features Double Vanity, Entrance Foyer, Entrance Foyer 2 Story, High Ceilings 9 ft Lower, Walk-In Closet(s)
Heating Central, Natural Gas
Cooling Ceiling Fan(s), Central Air
Flooring Other
Fireplaces Number 1
Fireplaces Type Factory Built, Family Room, Gas Starter, Great Room
Laundry Laundry Room, Upper Level
Exterior
Exterior Feature Other
Garage Attached, Driveway, Garage, Garage Door Opener, Garage Faces Front
Garage Spaces 2.0
Fence None
Pool None
Community Features Homeowners Assoc, Sidewalks, Swim Team
Utilities Available Cable Available, Electricity Available, Natural Gas Available, Sewer Available, Underground Utilities, Water Available
Waterfront Description None
View Other
Roof Type Composition, Shingle
Building
Lot Description Creek On Lot, Cul-De-Sac, Front Yard, Private
Story Two
Sewer Public Sewer
Water Public
New Construction No
Schools
Elementary Schools Locust Grove
Middle Schools Locust Grove
High Schools Locust Grove
Others
Senior Community no
Special Listing Condition None
Read Less Info
Want to know what your home might be worth? Contact us for a FREE valuation!

Our team is ready to help you sell your home for the highest possible price ASAP

Bought with Crye-Leike Realtors

Making real estate simple, fun and stress-free!







