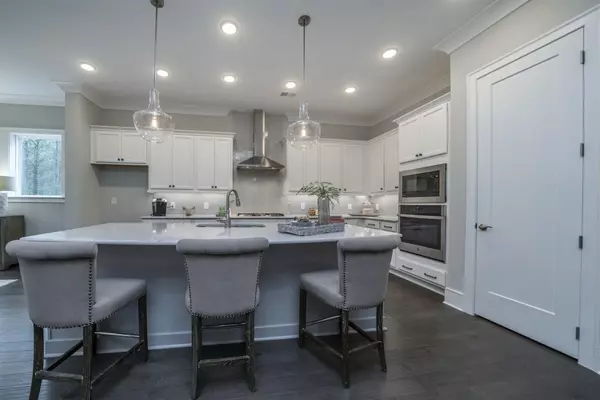$515,900
$524,900
1.7%For more information regarding the value of a property, please contact us for a free consultation.
4 Beds
4 Baths
2,994 SqFt
SOLD DATE : 06/18/2020
Key Details
Sold Price $515,900
Property Type Single Family Home
Sub Type Single Family Residence
Listing Status Sold
Purchase Type For Sale
Square Footage 2,994 sqft
Price per Sqft $172
Subdivision Windsor
MLS Listing ID 6688589
Sold Date 06/18/20
Style Traditional
Bedrooms 4
Full Baths 4
Construction Status Under Construction
HOA Fees $1,000
HOA Y/N No
Originating Board FMLS API
Year Built 2019
Tax Year 2018
Property Description
A refined balance of classic elegance and modern luxuries combine in the superb lifestyle of The Emilia dream home. Enjoy your quiet mornings, calm evenings, and social weekends from the remarkable outdoor comfort of your covered patio and upstairs deck. Your open floor plan presents a beautiful expanse for you to fill with decorative flair and lifelong memories. The epicurean kitchen provides a presentation island and ample room for food storage and meal prep. Each guest suite and spare bedroom offers a wonderful place for unique styles to shine. Craft the specialty rooms you've been dreaming of in the downstairs study and upstairs retreat. Retire to the blissful sanctuary of your expansive master bedroom, which includes a sunlit sitting area, pamper-ready bathroom, and a sensational walk in closet. Sophisticated details include a dramatic entryway, a stately fireplace, bonus storage space, and a 3-car garage. How do you imagine your Living Weekley experience in this 2 story, 4 bedroom, 4 bathroom new home?
Location
State GA
County Cobb
Area 72 - Cobb-West
Lake Name None
Rooms
Bedroom Description Split Bedroom Plan
Other Rooms None
Basement None
Main Level Bedrooms 1
Dining Room Open Concept
Interior
Interior Features Disappearing Attic Stairs, Entrance Foyer, High Ceilings 9 ft Upper, High Ceilings 10 ft Main, Walk-In Closet(s)
Heating Natural Gas, Zoned
Cooling Ceiling Fan(s), Central Air, Zoned
Flooring Carpet, Ceramic Tile, Hardwood
Fireplaces Number 1
Fireplaces Type None
Window Features Insulated Windows
Appliance Dishwasher, Disposal, ENERGY STAR Qualified Appliances, Gas Cooktop, Gas Water Heater, Microwave
Laundry Laundry Room, Upper Level
Exterior
Exterior Feature None
Garage Attached, Garage, Garage Door Opener, Kitchen Level
Garage Spaces 3.0
Fence None
Pool None
Community Features Homeowners Assoc, Near Trails/Greenway, Sidewalks, Street Lights
Utilities Available Cable Available, Electricity Available, Natural Gas Available, Phone Available, Sewer Available, Underground Utilities, Water Available
Waterfront Description None
View Other
Roof Type Composition, Ridge Vents, Shingle
Street Surface Paved
Accessibility None
Handicap Access None
Porch Covered, Rear Porch
Total Parking Spaces 3
Building
Lot Description Back Yard, Cul-De-Sac
Story Two
Sewer Public Sewer
Water Public
Architectural Style Traditional
Level or Stories Two
Structure Type Cement Siding, Stucco
New Construction No
Construction Status Under Construction
Schools
Elementary Schools Nickajack
Middle Schools Griffin
High Schools Campbell
Others
Senior Community no
Restrictions true
Tax ID 17033301010
Financing no
Special Listing Condition None
Read Less Info
Want to know what your home might be worth? Contact us for a FREE valuation!

Our team is ready to help you sell your home for the highest possible price ASAP

Bought with Non FMLS Member

Making real estate simple, fun and stress-free!







