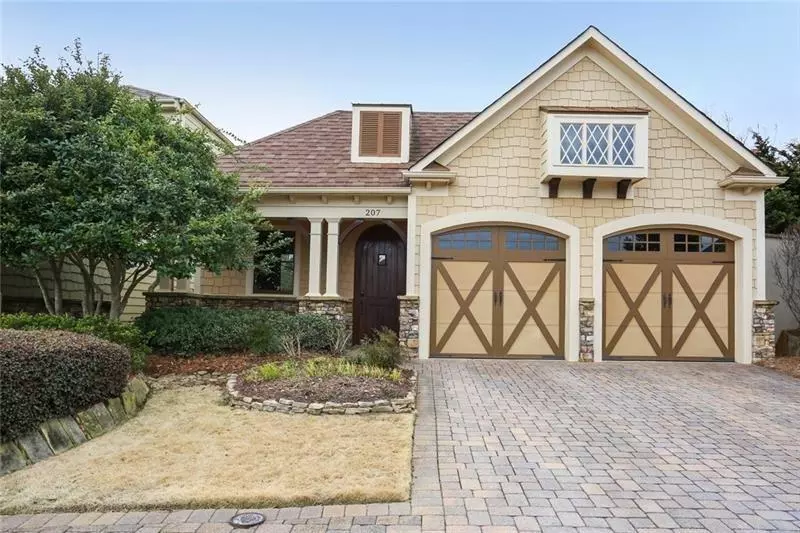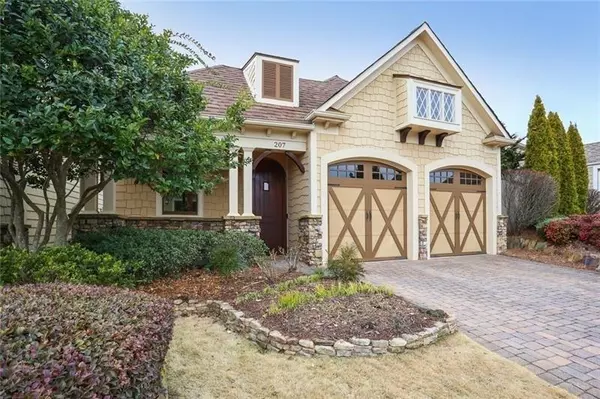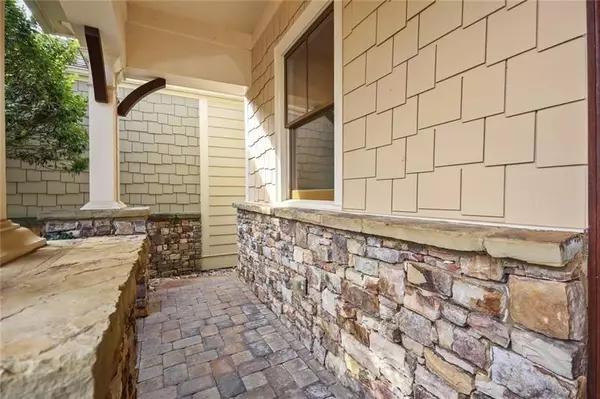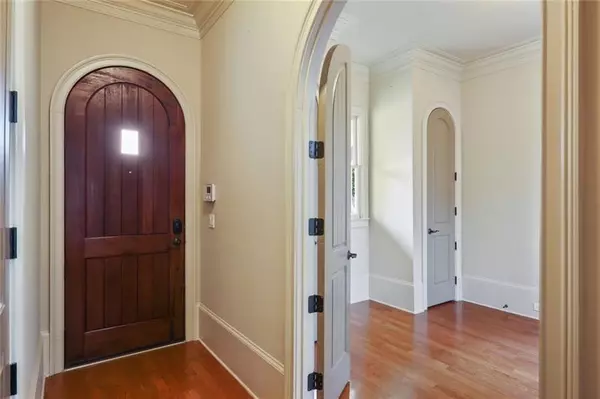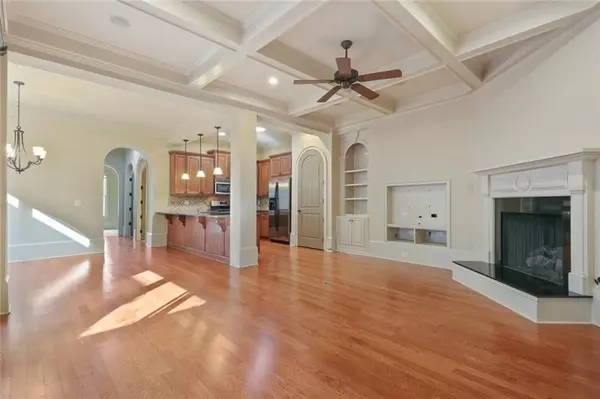$340,000
$340,000
For more information regarding the value of a property, please contact us for a free consultation.
3 Beds
2 Baths
1,599 SqFt
SOLD DATE : 03/27/2020
Key Details
Sold Price $340,000
Property Type Single Family Home
Sub Type Single Family Residence
Listing Status Sold
Purchase Type For Sale
Square Footage 1,599 sqft
Price per Sqft $212
Subdivision The Village At Towne Lake
MLS Listing ID 6687199
Sold Date 03/27/20
Style Cluster Home, Craftsman, Ranch
Bedrooms 3
Full Baths 2
HOA Fees $3,348
Originating Board FMLS API
Year Built 2006
Annual Tax Amount $1,013
Tax Year 2018
Lot Size 4,356 Sqft
Property Description
EarthCraft certified courtyard home, masterfully designed to maximize outdoor & indoor living space. Features include 8’ solid radius interior doors, rich finishes throughout, beautiful architectural details, luxurious hardwood floor, 10' ceiling with deep crown molding, 12" baseboards, stunning coffered ceiling in great room, 2 fireplaces both with gas logs, granite countertops throughout, tile floor in all baths & laundry room, hand laid cobblestone entry, driveway & patio. Rinnai tankless hot water system, icynene insulation & low E windows for energy efficiency and extreme comfort. Spacious master suite with view of courtyard, master bath boasts large tile surround stepless entry shower, his & her vanities & large walk-in closet. Chef's kitchen features new gas range, pantry with built-in drawers/shelving, stainless appliances, granite countertops, stone backsplash & upgraded cabinets with 2 built-in lazy susans. Private courtyard features outdoor fireplace with gas logs & custom water feature. Country Club quality Clubhouse, fitness center, indoor & outdoor fireplaces, billiards, poker tables, catering kitchen, huge swimming pool, pickleball courts & bocce ball. HOA maintains front yard lawn & landscaping. Upscale gated community minutes to charming downtown Woodstock, shopping, restaurants, Wolfstock Dog Park, Greenprints Trail System & I-575.
Location
State GA
County Cherokee
Rooms
Other Rooms None
Basement None
Dining Room Open Concept
Interior
Interior Features High Ceilings 10 ft Main, Bookcases, Coffered Ceiling(s), Double Vanity, Disappearing Attic Stairs, High Speed Internet, Entrance Foyer, Walk-In Closet(s)
Heating Forced Air, Natural Gas
Cooling Ceiling Fan(s), Central Air
Flooring Carpet, Hardwood
Fireplaces Number 2
Fireplaces Type Factory Built, Gas Log, Gas Starter, Great Room, Outside
Laundry In Hall, Laundry Room
Exterior
Exterior Feature Gas Grill, Private Yard, Private Front Entry, Courtyard
Garage Attached, Garage Door Opener, Garage, Kitchen Level, Level Driveway
Garage Spaces 2.0
Fence None
Pool None
Community Features Clubhouse, Catering Kitchen, Gated, Homeowners Assoc, Near Trails/Greenway, Park, Fitness Center, Pool, Sidewalks, Street Lights, Near Shopping
Utilities Available Cable Available, Electricity Available, Natural Gas Available, Underground Utilities, Water Available
Waterfront Description None
View Other
Roof Type Composition
Building
Lot Description Front Yard, Landscaped, Level, Private
Story One
Sewer Public Sewer
Water Public
New Construction No
Schools
Elementary Schools Woodstock
Middle Schools Woodstock
High Schools Woodstock
Others
Senior Community no
Special Listing Condition None
Read Less Info
Want to know what your home might be worth? Contact us for a FREE valuation!

Our team is ready to help you sell your home for the highest possible price ASAP

Bought with Keller Williams Realty Partners

Making real estate simple, fun and stress-free!


