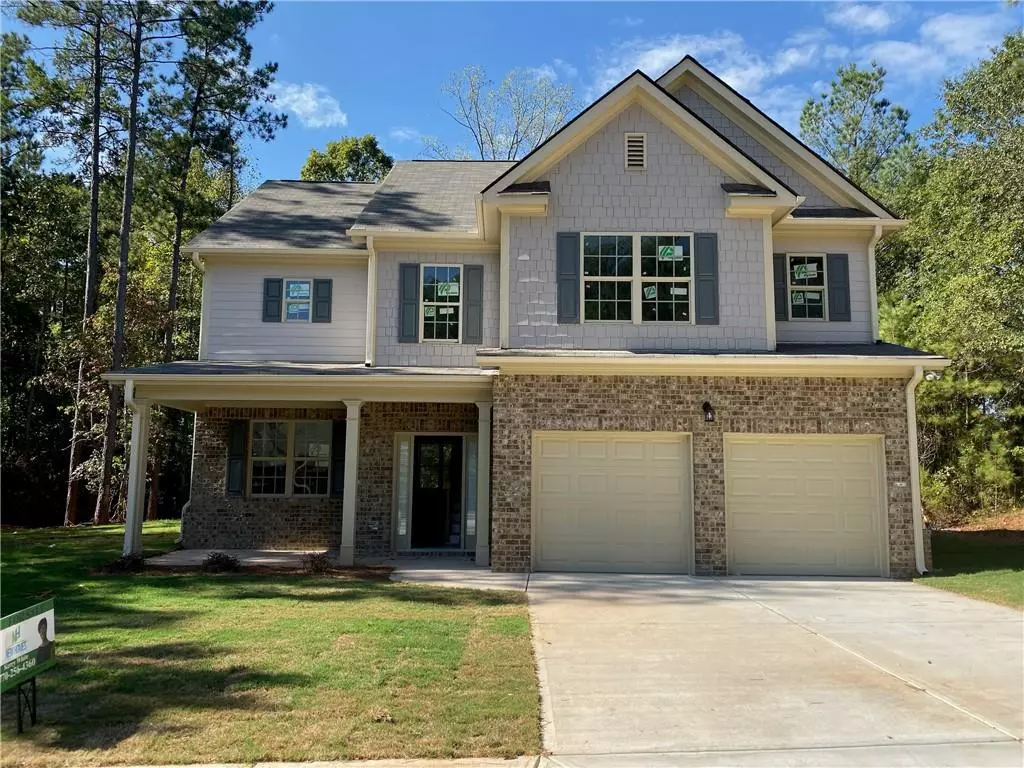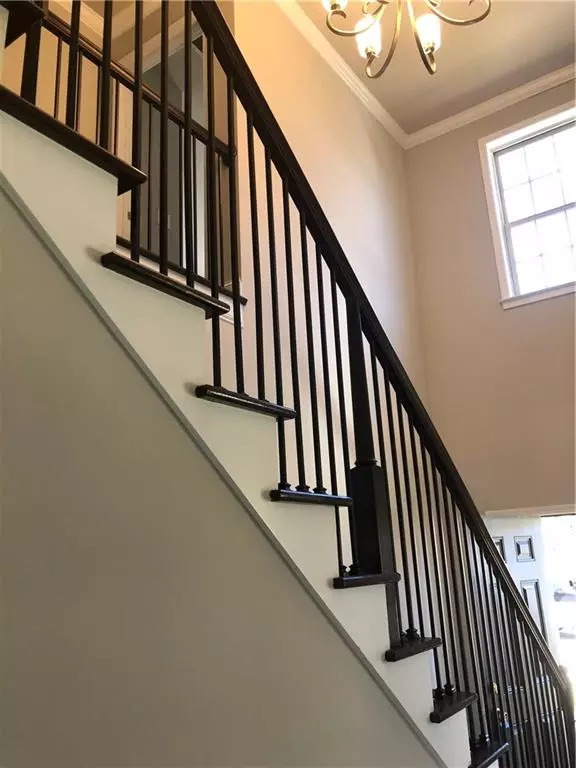$262,500
$265,000
0.9%For more information regarding the value of a property, please contact us for a free consultation.
4 Beds
2.5 Baths
2,819 SqFt
SOLD DATE : 02/28/2020
Key Details
Sold Price $262,500
Property Type Single Family Home
Sub Type Single Family Residence
Listing Status Sold
Purchase Type For Sale
Square Footage 2,819 sqft
Price per Sqft $93
Subdivision Stewart Glen Creekside
MLS Listing ID 6664666
Sold Date 02/28/20
Style Craftsman, Traditional
Bedrooms 4
Full Baths 2
Half Baths 1
Construction Status New Construction
HOA Y/N No
Originating Board FMLS API
Year Built 2019
Annual Tax Amount $202
Tax Year 2018
Lot Size 0.660 Acres
Acres 0.66
Property Description
The Kensten by HomeQuest Properties isn’t like most new homes for sale in Covington. Located 10 mins from downtown in a hotspot for filming, & minutes away from Jackson Lake, our houses are havens of peace & tranquility. Enjoy lush scenery on your estate size lot while reveling in the elegance of your gourmet kitchen w/ soaring 9-ft ceilings & crown molding, tile backsplash, 42” Shaker-style cabinetry, granite countertops w/ custom island, stainless app + fridge, walk-in pantry, and an abundance of extras! Plus $2500 toward purchaser’s closing cost w/preferred lender. Simply put, we offer luxury living at its finest! Located in Covington minutes away from downtown Covington, & right on the creeks of the Yellow River & Jackson Lake, these luxury homes are situated in a boat-friendly community that boasts a No-HOA environment. Convenient access to highways & close proximity to Jackson & Conyers, you're always just a short drive away from entertainment, restaurants & shopping. When you come home, you'll discover luxury amenities like custom fireplace, hardwood floors on main, oak treads, coffer ceilings, smart home connections. The amenities don't stop there, come & create culinary masterpieces in your gourmet kitchen and an abundance of storage space! And as if that wasn’t enough, our upstair amenities are equally as impressive: resort style bedrooms w/custom built-in closets! Master: enjoy tray ceilings, his & hers custom closets. Master bath:Granite w/dual under-mounted sinks, tile floor, tile shower, garden tub outfitted w/ tile, & water closet. Secondary bedrooms: accommodate king / queen w/furniture. Secondary bath:custom flooring & granite w/under-mount sink. Laundry: shaker-style cabinetry w/island. 2-truck garage w/ATV or motorcycle.
`
Location
State GA
County Newton
Area 151 - Newton County
Lake Name None
Rooms
Bedroom Description Oversized Master
Other Rooms None
Basement None
Dining Room Separate Dining Room
Interior
Interior Features Coffered Ceiling(s), Disappearing Attic Stairs, Double Vanity, Entrance Foyer 2 Story, High Ceilings 9 ft Main, High Ceilings 9 ft Upper, High Speed Internet, His and Hers Closets, Tray Ceiling(s), Walk-In Closet(s)
Heating Baseboard, Central, Electric, Zoned
Cooling Ceiling Fan(s), Central Air, Zoned
Flooring Carpet, Ceramic Tile, Hardwood
Fireplaces Number 1
Fireplaces Type Factory Built, Family Room, Wood Burning Stove
Window Features Insulated Windows
Appliance Dishwasher, Electric Range, Electric Water Heater, ENERGY STAR Qualified Appliances, Microwave, Refrigerator, Self Cleaning Oven
Laundry Laundry Room, Mud Room, Upper Level
Exterior
Exterior Feature Private Front Entry, Private Yard
Garage Driveway, Garage, Garage Door Opener, Level Driveway
Garage Spaces 2.0
Fence None
Pool None
Community Features None
Utilities Available Cable Available, Electricity Available, Phone Available, Underground Utilities, Water Available
View Other
Roof Type Composition
Street Surface Asphalt
Accessibility Accessible Entrance, Accessible Kitchen
Handicap Access Accessible Entrance, Accessible Kitchen
Porch Covered, Front Porch, Patio
Total Parking Spaces 2
Building
Lot Description Back Yard, Front Yard, Landscaped, Level, Private, Wooded
Story Two
Sewer Septic Tank
Water Public
Architectural Style Craftsman, Traditional
Level or Stories Two
Structure Type Brick Front, Cement Siding
New Construction No
Construction Status New Construction
Schools
Elementary Schools Rocky Plains
Middle Schools Indian Creek
High Schools Alcovy
Others
Senior Community no
Restrictions false
Tax ID 0073F00000001000
Special Listing Condition None
Read Less Info
Want to know what your home might be worth? Contact us for a FREE valuation!

Our team is ready to help you sell your home for the highest possible price ASAP

Bought with Non FMLS Member

Making real estate simple, fun and stress-free!







