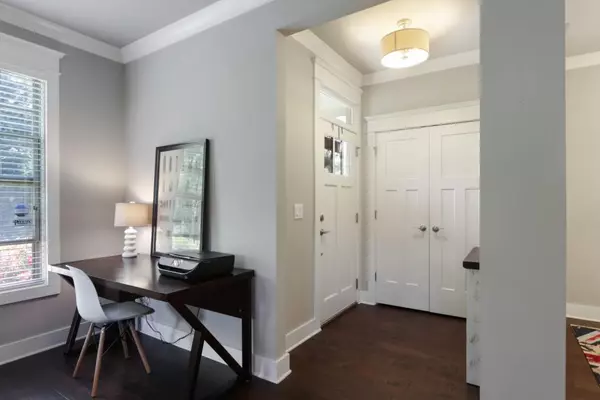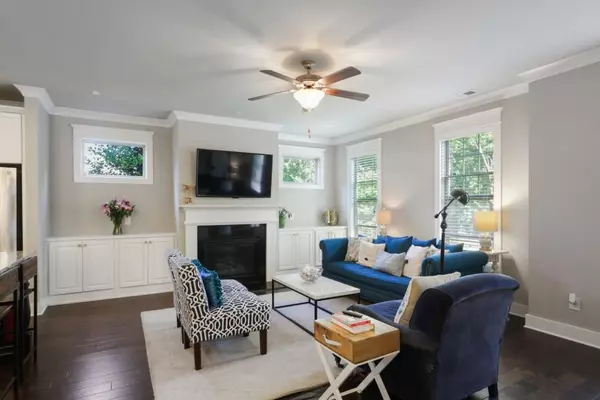$478,000
$463,000
3.2%For more information regarding the value of a property, please contact us for a free consultation.
4 Beds
3.5 Baths
2,998 SqFt
SOLD DATE : 06/03/2021
Key Details
Sold Price $478,000
Property Type Single Family Home
Sub Type Single Family Residence
Listing Status Sold
Purchase Type For Sale
Square Footage 2,998 sqft
Price per Sqft $159
Subdivision Whitfield Parc/Williams Park
MLS Listing ID 6884396
Sold Date 06/03/21
Style Traditional
Bedrooms 4
Full Baths 3
Half Baths 1
Construction Status Resale
HOA Y/N No
Originating Board FMLS API
Year Built 2015
Annual Tax Amount $4,112
Tax Year 2020
Lot Size 3,397 Sqft
Acres 0.078
Property Description
Please have all offers in by no later than 1pm, Wednesday, May 19th. Decision will be made by end of day on May 21. Perfectly located in sought after Williams Park, this impeccable three level home with hardwoods throughout all levels, is looking for its' new owner! The bottom floor is completely open with a gorgeous contrasting island, white cabinets, stainless appliances as well as a gas fireplace for those cooler evenings! It also has a precious half bath & separate but open dining area. The open patio, right off the side of the house, is very private and inviting. The second floor boasts a fabulous owners suite with ensuite bath, that is not your typical builder grade! Can't decide if you like showers or soaking tubs .... how about both, as well as two walk-in closets! There are also 2 more bedrooms that share a bath, as well as a computer/gathering space at the foot of the stairs. The top floor is there for whatever you need! Is it another bedroom - you can have that and a full bath! Is it a workout room, craft room, office, study or additional den? This is an enormous flex room with wonderful built-in bookcases! Be sure to see the extra storage up there also....everyone needs that! With Market Village just down the street, as well as Publix, Smyrna Elementary, Belmont Village, not to mention over 3 parks in Williams Park, what is there not to love! Even the Battery is just a few minutes away with some great restaurants as well as the BRAVES!
Location
State GA
County Cobb
Area 72 - Cobb-West
Lake Name None
Rooms
Bedroom Description Split Bedroom Plan
Other Rooms None
Basement None
Dining Room Great Room, Open Concept
Interior
Interior Features Bookcases, Double Vanity, Entrance Foyer, High Ceilings 9 ft Upper, High Ceilings 10 ft Main, High Speed Internet, His and Hers Closets, Walk-In Closet(s)
Heating Central, Forced Air, Natural Gas
Cooling Central Air
Flooring Ceramic Tile, Hardwood
Fireplaces Number 1
Fireplaces Type Factory Built, Family Room, Gas Starter
Window Features Insulated Windows
Appliance Dishwasher, Disposal, Double Oven, Electric Oven, Gas Cooktop, Microwave, Self Cleaning Oven
Laundry Laundry Room, Upper Level
Exterior
Exterior Feature Private Front Entry, Private Yard
Garage Attached, Garage, Garage Faces Rear, Kitchen Level, Level Driveway
Garage Spaces 2.0
Fence Fenced
Pool None
Community Features Dog Park, Homeowners Assoc, Near Schools, Near Shopping, Playground, Restaurant, Sidewalks, Street Lights
Utilities Available Cable Available, Electricity Available, Natural Gas Available, Phone Available, Sewer Available, Underground Utilities, Water Available
Waterfront Description None
View Other
Roof Type Composition
Street Surface Asphalt
Accessibility None
Handicap Access None
Porch Front Porch, Patio
Total Parking Spaces 2
Building
Lot Description Landscaped, Level
Story Three Or More
Sewer Public Sewer
Water Public
Architectural Style Traditional
Level or Stories Three Or More
Structure Type Frame
New Construction No
Construction Status Resale
Schools
Elementary Schools Smyrna
Middle Schools Campbell
High Schools Campbell
Others
HOA Fee Include Maintenance Grounds, Trash
Senior Community no
Restrictions false
Tax ID 17059202590
Ownership Fee Simple
Financing no
Special Listing Condition None
Read Less Info
Want to know what your home might be worth? Contact us for a FREE valuation!

Our team is ready to help you sell your home for the highest possible price ASAP

Bought with Harry Norman Realtors

Making real estate simple, fun and stress-free!







