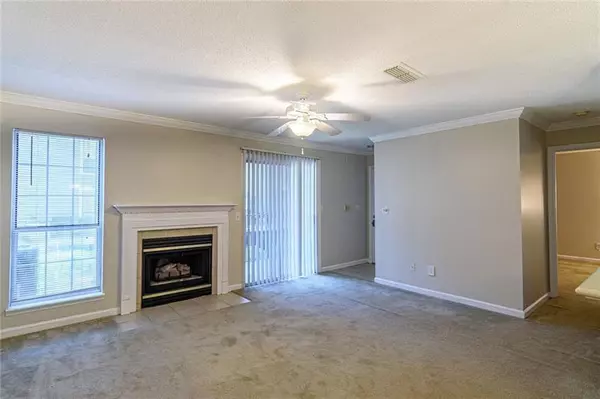$202,700
$199,700
1.5%For more information regarding the value of a property, please contact us for a free consultation.
2 Beds
2 Baths
1,032 SqFt
SOLD DATE : 06/27/2021
Key Details
Sold Price $202,700
Property Type Condo
Sub Type Condominium
Listing Status Sold
Purchase Type For Sale
Square Footage 1,032 sqft
Price per Sqft $196
Subdivision The Granville
MLS Listing ID 6872655
Sold Date 06/27/21
Style European, Garden (1 Level), Mid-Rise (up to 5 stories)
Bedrooms 2
Full Baths 2
Construction Status Resale
HOA Fees $331
HOA Y/N Yes
Originating Board First Multiple Listing Service
Year Built 1989
Annual Tax Amount $2,301
Tax Year 2020
Lot Size 1,045 Sqft
Acres 0.024
Property Description
GREAT LOCATION! MOVE IN READY! 2 Bedms /2 Baths; GATE COMMUNITY! * POOL * FITNESS CENTER * CLUB HOUSE * DOG WALK areas; . Unique unit w/ Oversized Patio overlooking park area & Unique Back Gate outside your front door. Easily walk the dog in your PJs. Open floor plan. Great rm features a gas log fireplace & beautiful view, open to the Dining rm; Spacious Laundry Rm/Pantry combo off kitchen. Washer/Dryer included. Spacious bedrms both w/ WALK IN CLOSETS. Both baths w/ glass doors. Large storage closet & linen closet; NEW HVAC Gated Covered parking garage w/ ELEVATOR w/ 2 DEEDED park’g spots. Stepless entry. HOA includes valet trash pickup & gas along w/ pool, fitness, grounds, & a lot more. NOT FHA/VA approved. New HVAC! Quick access to GA 400 & I-285. Bike to MARTA. Minutes to Perimeter Mall, restaurants, hospitals, Mercedes Benz Headquarters, Parks, etc. No Rental Restriction
Location
State GA
County Fulton
Lake Name None
Rooms
Bedroom Description Master on Main, Roommate Floor Plan, Split Bedroom Plan
Other Rooms None
Basement None
Main Level Bedrooms 2
Dining Room Dining L, Open Concept
Interior
Interior Features High Ceilings 9 ft Main, High Speed Internet, Entrance Foyer, Walk-In Closet(s)
Heating Forced Air, Heat Pump
Cooling Ceiling Fan(s), Heat Pump
Flooring Carpet, Ceramic Tile
Fireplaces Number 1
Fireplaces Type Family Room, Gas Log, Glass Doors, Great Room
Window Features Insulated Windows
Appliance Dishwasher, Dryer, Disposal, Electric Range, Electric Water Heater, Refrigerator, Microwave, Range Hood, Washer
Laundry Laundry Room, Main Level
Exterior
Exterior Feature Storage, Balcony, Courtyard
Garage Garage Door Opener, Deeded, Drive Under Main Level, Garage, Garage Faces Front
Garage Spaces 2.0
Fence Wrought Iron
Pool None
Community Features Clubhouse, Gated, Public Transportation, Near Trails/Greenway, Park, Fitness Center, Pool, Sidewalks, Street Lights, Near Marta, Near Schools, Near Shopping
Utilities Available Cable Available, Electricity Available, Natural Gas Available, Phone Available, Sewer Available, Underground Utilities, Water Available
Waterfront Description None
View City
Roof Type Ridge Vents, Shingle
Street Surface Asphalt
Accessibility Accessible Entrance, Accessible Elevator Installed, Accessible Electrical and Environmental Controls
Handicap Access Accessible Entrance, Accessible Elevator Installed, Accessible Electrical and Environmental Controls
Porch Covered, Patio, Rear Porch
Total Parking Spaces 2
Private Pool false
Building
Lot Description Back Yard
Story One
Foundation Concrete Perimeter, Slab
Sewer Public Sewer
Water Public
Architectural Style European, Garden (1 Level), Mid-Rise (up to 5 stories)
Level or Stories One
Structure Type Cement Siding
New Construction No
Construction Status Resale
Schools
Elementary Schools Woodland - Fulton
Middle Schools Sandy Springs
High Schools North Springs
Others
HOA Fee Include Insurance, Trash, Gas, Maintenance Grounds, Pest Control, Sewer, Swim/Tennis, Termite, Water
Senior Community no
Restrictions false
Tax ID 17 0035 LL1614
Ownership Condominium
Financing no
Special Listing Condition None
Read Less Info
Want to know what your home might be worth? Contact us for a FREE valuation!

Our team is ready to help you sell your home for the highest possible price ASAP

Bought with Robert Goolsby Real Estate Group ,Inc.

Making real estate simple, fun and stress-free!







