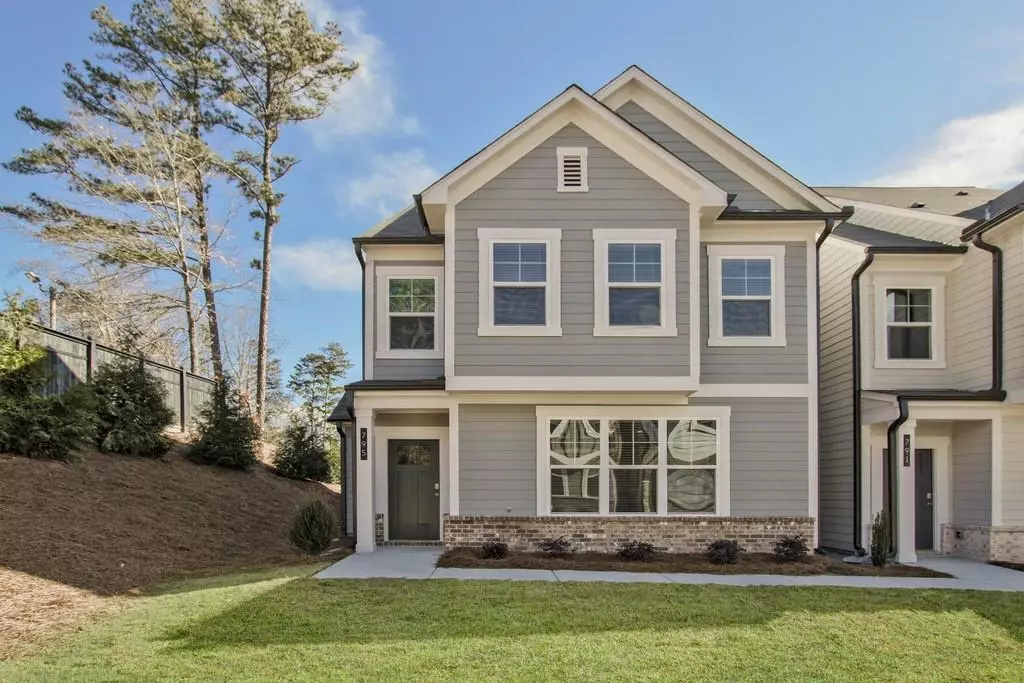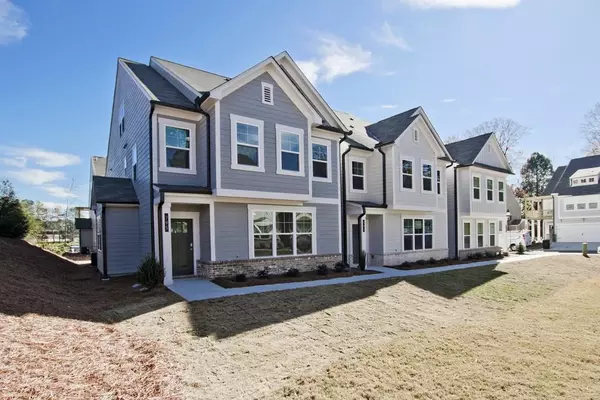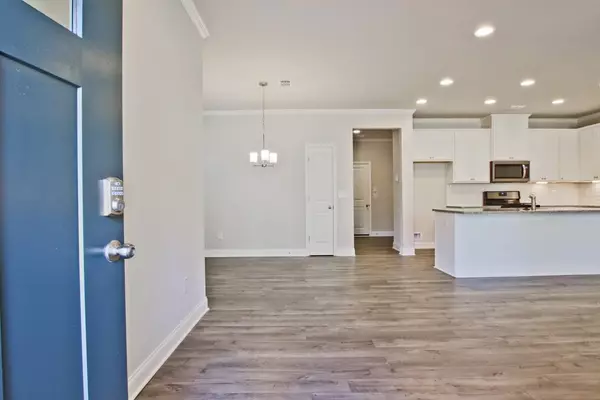$416,670
$416,670
For more information regarding the value of a property, please contact us for a free consultation.
3 Beds
3.5 Baths
2,318 SqFt
SOLD DATE : 06/28/2021
Key Details
Sold Price $416,670
Property Type Townhouse
Sub Type Townhouse
Listing Status Sold
Purchase Type For Sale
Square Footage 2,318 sqft
Price per Sqft $179
Subdivision Belmont North
MLS Listing ID 6836505
Sold Date 06/28/21
Style A-Frame, Craftsman
Bedrooms 3
Full Baths 3
Half Baths 1
Construction Status Under Construction
HOA Fees $160
HOA Y/N Yes
Originating Board FMLS API
Year Built 2021
Annual Tax Amount $10
Tax Year 2020
Lot Size 2,178 Sqft
Acres 0.05
Property Description
The Mansell, beautiful open concept kitchen with spacious Family Room for gathering around the fireplace. This Mansell floor plan has all bedrooms on the same level for ultimate convenience. Enjoy a movie night or an evening of entertaining on the 3 story Loft or sit on your balcony and enjoy your morning cup of coffee. Lots of windows for natural lighting. 2 car rear entry garage with remotes. Network ready for work and school. This gated community has a lovely Dog Park/ Pavilion. Close to the Battery, downtown and the interstate. Stock Photos. By appointment only. Monday, Tuesday, Thursday, Friday and Saturday 10am to 6pm Wednesday and Sunday 1pm to 6pm please call for appointments.
Location
State GA
County Cobb
Area 73 - Cobb-West
Lake Name None
Rooms
Bedroom Description Oversized Master, Split Bedroom Plan
Other Rooms None
Basement None
Dining Room None
Interior
Interior Features Tray Ceiling(s), Walk-In Closet(s)
Heating Central, Forced Air, Zoned
Cooling Zoned
Flooring None
Fireplaces Number 1
Fireplaces Type Gas Starter
Window Features None
Appliance Dishwasher, Microwave
Laundry Laundry Room
Exterior
Exterior Feature Private Yard, Private Front Entry, Private Rear Entry
Garage Attached, Garage, Kitchen Level
Garage Spaces 2.0
Fence None
Pool None
Community Features Gated, Homeowners Assoc, Street Lights
Utilities Available None
Waterfront Description None
View City
Roof Type Shingle
Street Surface None
Accessibility None
Handicap Access None
Porch None
Total Parking Spaces 2
Building
Lot Description Level
Story Three Or More
Sewer Public Sewer
Water Public
Architectural Style A-Frame, Craftsman
Level or Stories Three Or More
Structure Type Cement Siding
New Construction No
Construction Status Under Construction
Schools
Elementary Schools Green Acres
Middle Schools Campbell
High Schools Campbell
Others
HOA Fee Include Maintenance Structure, Maintenance Grounds, Reserve Fund
Senior Community no
Restrictions true
Tax ID 17042200540
Ownership Fee Simple
Financing yes
Special Listing Condition None
Read Less Info
Want to know what your home might be worth? Contact us for a FREE valuation!

Our team is ready to help you sell your home for the highest possible price ASAP

Bought with Sloan & Company Real Estate, LLC

Making real estate simple, fun and stress-free!







