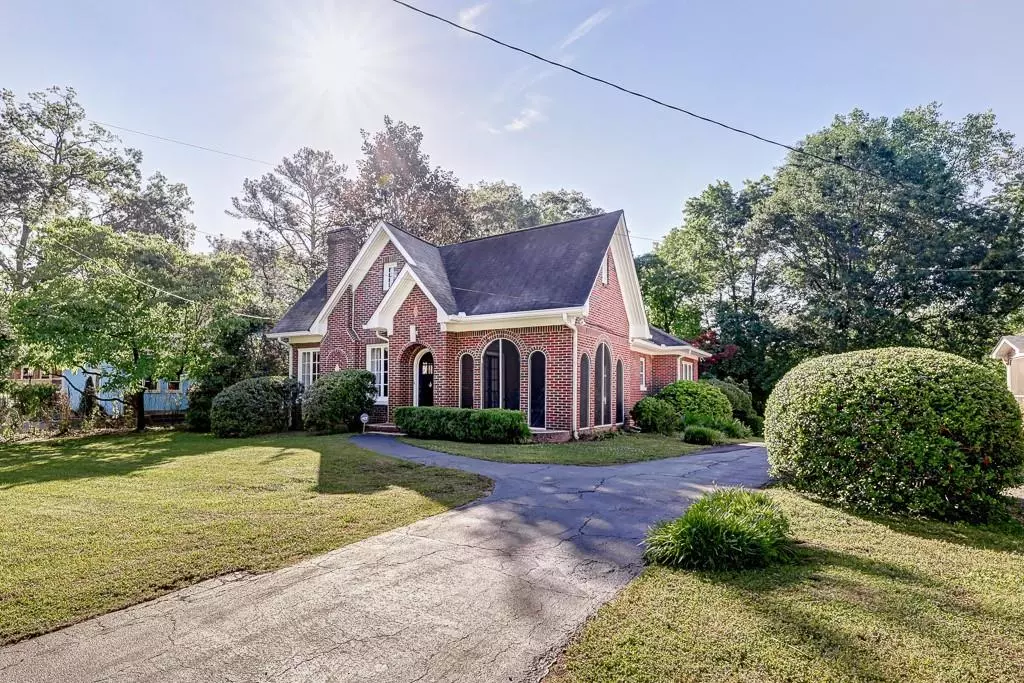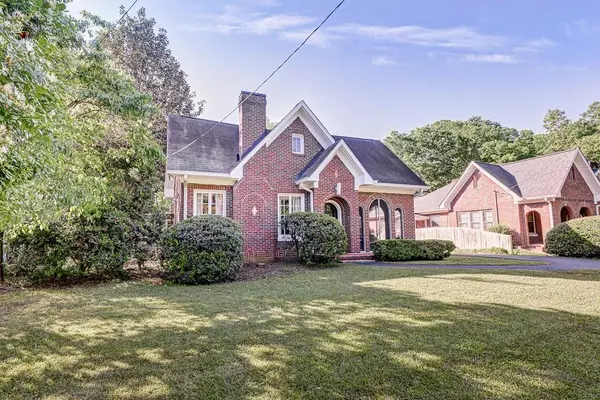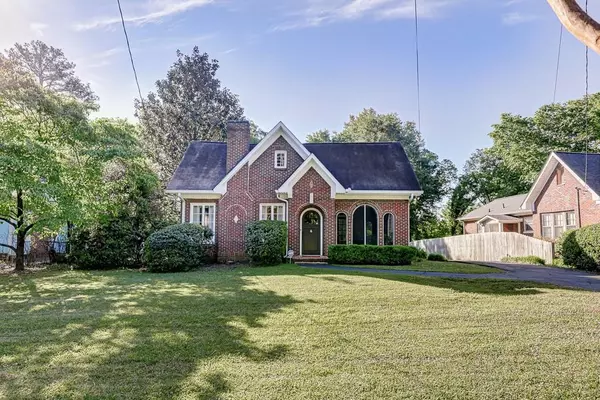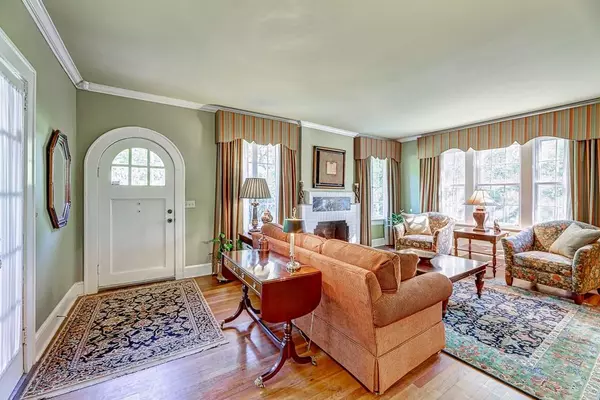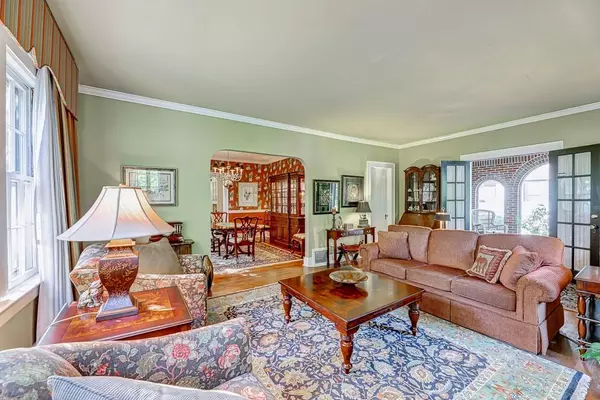$325,000
$294,999
10.2%For more information regarding the value of a property, please contact us for a free consultation.
2 Beds
1 Bath
1,716 SqFt
SOLD DATE : 06/15/2021
Key Details
Sold Price $325,000
Property Type Single Family Home
Sub Type Single Family Residence
Listing Status Sold
Purchase Type For Sale
Square Footage 1,716 sqft
Price per Sqft $189
Subdivision Riverside
MLS Listing ID 6879182
Sold Date 06/15/21
Style Bungalow, Tudor
Bedrooms 2
Full Baths 1
Construction Status Resale
HOA Y/N No
Originating Board FMLS API
Year Built 1935
Annual Tax Amount $916
Tax Year 2020
Lot Size 0.367 Acres
Acres 0.3673
Property Description
OMGoodness!! Here is one of the most adorable 4-sided brick Tudor homes in the "Riverside District" with all the historic charm of days past. Step into 9 foot ceilings, original hardwoods, unexpected spacious rooms and the original screened side porch with livingroom and bedroom access. Swing door between Dining room and kitchen that leads to a 4-Seasons breakfast nook or sunroom with tons of natural light. Side room study/library. Owners bedroom has a private entrance to permeant attic stairs that has been transformed into an unbelievable museum type Hobby room but could be anything your hearts desired (massive owners closet, office or bonus room) your own secret space. Laundry located on the basement level and studded for additional bathroom. Enjoy the beauty of mature landscaping. Covered 2-car Carport with turnaround and freshly sealed driveway. Main level Air replaced in 2020 and bonus room air 2017. Fresh exterior trim paint. Community sidewalks to local restaurants, churches, shopping and more. Easy access to major highways, Atlanta, Smyrna and The Battery. Bring your own imagination and join with the preciousness of the past and make it home.
Location
State GA
County Fulton
Area 22 - Atlanta North
Lake Name None
Rooms
Bedroom Description Master on Main, Split Bedroom Plan
Other Rooms Outbuilding
Basement Bath/Stubbed, Daylight, Exterior Entry, Interior Entry, Partial, Unfinished
Main Level Bedrooms 2
Dining Room Separate Dining Room
Interior
Interior Features Bookcases, High Ceilings 9 ft Main, High Ceilings 9 ft Upper, High Speed Internet, Permanent Attic Stairs, Walk-In Closet(s)
Heating Central, Heat Pump, Natural Gas, Zoned
Cooling Central Air, Zoned
Flooring Carpet, Hardwood, Vinyl
Fireplaces Number 1
Fireplaces Type Gas Log, Gas Starter, Living Room
Window Features Insulated Windows, Plantation Shutters, Storm Window(s)
Appliance Dishwasher, Disposal, Electric Range, Gas Water Heater, Microwave, Range Hood, Refrigerator
Laundry In Basement
Exterior
Exterior Feature Rear Stairs, Storage
Garage Carport, Covered, Detached
Fence Chain Link, Privacy
Pool None
Community Features Near Beltline, Near Marta, Near Shopping, Near Trails/Greenway, Park, Public Transportation, Restaurant, Sidewalks, Street Lights
Utilities Available Cable Available, Electricity Available, Natural Gas Available, Phone Available, Sewer Available, Water Available
Waterfront Description None
View Other
Roof Type Shingle
Street Surface Asphalt, Paved
Accessibility Grip-Accessible Features
Handicap Access Grip-Accessible Features
Porch Covered, Enclosed, Patio, Screened, Side Porch
Total Parking Spaces 4
Building
Lot Description Back Yard, Front Yard, Landscaped, Level, Sloped
Story One and One Half
Sewer Public Sewer
Water Public
Architectural Style Bungalow, Tudor
Level or Stories One and One Half
Structure Type Brick 4 Sides, Other
New Construction No
Construction Status Resale
Schools
Elementary Schools Bolton Academy
Middle Schools Sutton
High Schools North Atlanta
Others
Senior Community no
Restrictions false
Tax ID 17 024400050039
Special Listing Condition None
Read Less Info
Want to know what your home might be worth? Contact us for a FREE valuation!

Our team is ready to help you sell your home for the highest possible price ASAP

Bought with Keller Williams Realty Intown ATL

Making real estate simple, fun and stress-free!


