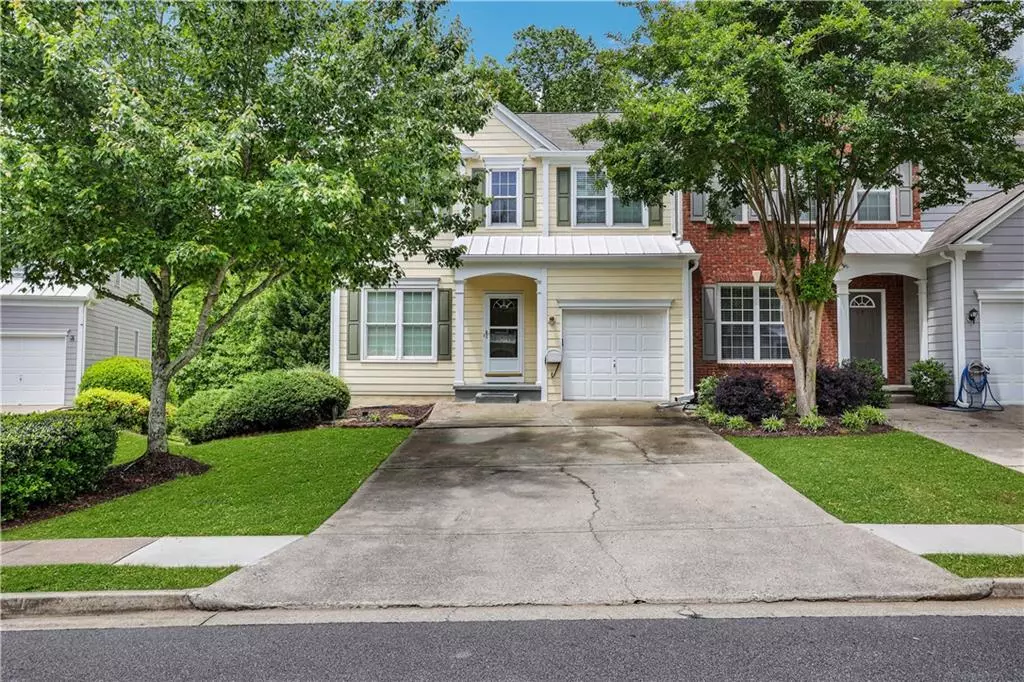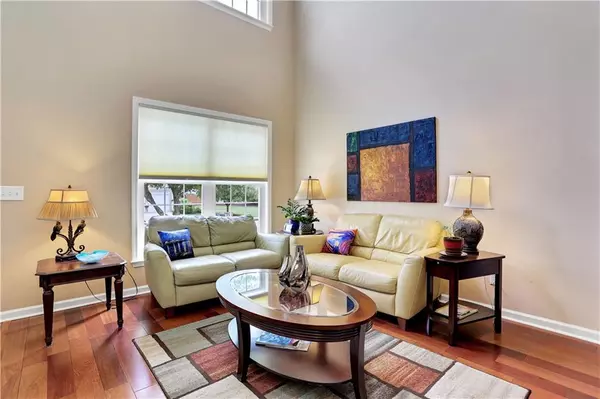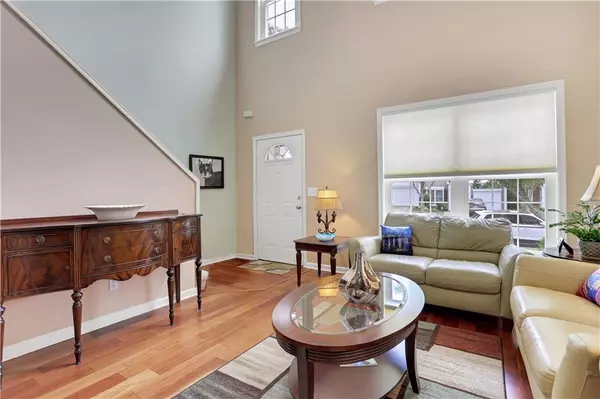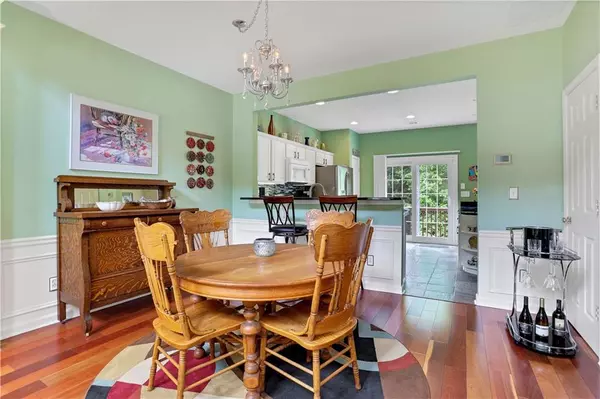$350,000
$314,999
11.1%For more information regarding the value of a property, please contact us for a free consultation.
4 Beds
3.5 Baths
2,580 SqFt
SOLD DATE : 06/25/2021
Key Details
Sold Price $350,000
Property Type Townhouse
Sub Type Townhouse
Listing Status Sold
Purchase Type For Sale
Square Footage 2,580 sqft
Price per Sqft $135
Subdivision Park At Windward Village
MLS Listing ID 6883381
Sold Date 06/25/21
Style Townhouse, Traditional
Bedrooms 4
Full Baths 3
Half Baths 1
Construction Status Resale
HOA Fees $167
HOA Y/N No
Originating Board FMLS API
Year Built 2002
Annual Tax Amount $2,223
Tax Year 2020
Lot Size 1,611 Sqft
Acres 0.037
Property Description
Move-In Ready End-Unit Townhome with Full, Finished Basement. 2-Story Living Room with Open Concept, Light-Filled Floorplan. White Kitchen. Separate Den w/Fireplace. Back Party Deck. 1-Car Garage with storage. Large, Vaulted Master w/Walk-In and Spa-Like Bath. Fully-Finished Basement (great for in-law suite or teen suite) with Kitchen, Full Bath, Bedroom, Den and Office/Playroom/Gym (your choice). Newer Systems in place. Sought-after Swim Neighborhood with Top Schools. Minutes to Avalon, Windward Parkway & 400. Fee-Simple HOA includes Swim, Water, Exterior Maintenance, Termite and Landscaping.
Location
State GA
County Fulton
Area 13 - Fulton North
Lake Name None
Rooms
Bedroom Description In-Law Floorplan, Split Bedroom Plan
Other Rooms None
Basement Daylight, Exterior Entry, Finished, Finished Bath, Full, Interior Entry
Dining Room Open Concept, Separate Dining Room
Interior
Interior Features Disappearing Attic Stairs, Entrance Foyer, Entrance Foyer 2 Story, High Speed Internet, Low Flow Plumbing Fixtures, Walk-In Closet(s)
Heating Central, Forced Air, Natural Gas
Cooling Ceiling Fan(s), Central Air, Zoned
Flooring Carpet, Hardwood
Fireplaces Number 1
Fireplaces Type Factory Built, Gas Log, Glass Doors
Window Features Insulated Windows
Appliance Dishwasher, Disposal, Dryer, Gas Range, Microwave, Refrigerator, Self Cleaning Oven, Washer
Laundry In Hall, Laundry Room, Main Level
Exterior
Exterior Feature Private Front Entry, Private Rear Entry
Garage Garage, Garage Door Opener, Garage Faces Front, Level Driveway, Parking Pad
Garage Spaces 1.0
Fence None
Pool None
Community Features Clubhouse, Homeowners Assoc, Playground, Pool
Utilities Available Electricity Available, Natural Gas Available, Underground Utilities
Waterfront Description None
View Other
Roof Type Composition
Street Surface None
Accessibility None
Handicap Access None
Porch Deck, Front Porch, Rear Porch
Total Parking Spaces 4
Building
Lot Description Back Yard, Front Yard, Level, Private
Story Two
Sewer Public Sewer
Water Public
Architectural Style Townhouse, Traditional
Level or Stories Two
Structure Type Cement Siding
New Construction No
Construction Status Resale
Schools
Elementary Schools Cogburn Woods
Middle Schools Hopewell
High Schools Cambridge
Others
HOA Fee Include Maintenance Grounds, Swim/Tennis, Termite, Water
Senior Community no
Restrictions true
Tax ID 22 527010411573
Ownership Fee Simple
Financing no
Special Listing Condition None
Read Less Info
Want to know what your home might be worth? Contact us for a FREE valuation!

Our team is ready to help you sell your home for the highest possible price ASAP

Bought with Dream Realty Group, LLC.

Making real estate simple, fun and stress-free!







