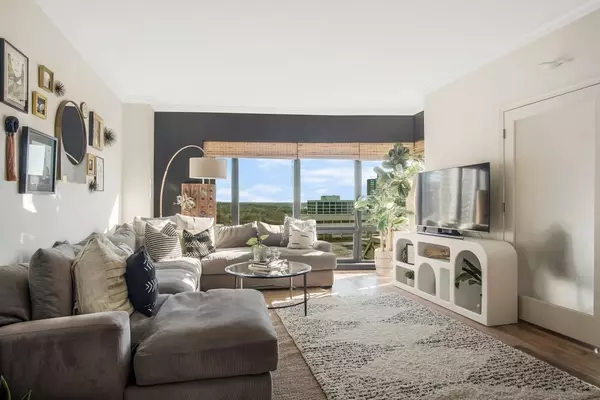$271,700
$275,000
1.2%For more information regarding the value of a property, please contact us for a free consultation.
2 Beds
1.5 Baths
1,209 SqFt
SOLD DATE : 06/14/2021
Key Details
Sold Price $271,700
Property Type Condo
Sub Type Condominium
Listing Status Sold
Purchase Type For Sale
Square Footage 1,209 sqft
Price per Sqft $224
Subdivision The Oaks At Buckhead
MLS Listing ID 6872898
Sold Date 06/14/21
Style High Rise (6 or more stories)
Bedrooms 2
Full Baths 1
Half Baths 1
Construction Status Resale
HOA Fees $556
HOA Y/N Yes
Originating Board FMLS API
Year Built 1992
Annual Tax Amount $2,599
Tax Year 2020
Property Description
Live and play safely in the heart of Buckhead! The Oaks at Buckhead is set on a private street within walking distance to the best Buckhead has to offer. Restaurants, entertainment, shopping, and Marta access around each corner and amazing views to downtown Atlanta from every room! This unit is a 2 bedroom, 1.5 bathroom, open floor plan with brand new flooring, Nest climate control, stainless appliances, fresh paint, and new lighting. Bathrooms have imported Italian marble with custom Kohler sinks and toilets. Each room has floor-to-ceiling windows with custom-fit woven wood shades and the guest bedroom has built-in shelving. Amenities are exactly what everyone is looking for, including: 24/7 hr on-premises security guard and private garage with live video entrypoint. Enjoy the saltwater pool and hot tub, on-site fitness center, club and meeting rooms, and video-access monitored guest parking! This unit is deeded 2 parking spaces and an in-building storage with elevator access. Don’t miss the beautifully landscaped greenspace to walk and sit outside in privacy or the amazing 360 degree city views from the four rooftop decks. Conveniently close to major highways, 400 & 85. We invite you to start living a true Buckhead lifestyle with all the security and amenities you could ask for!
Location
State GA
County Fulton
Area 21 - Atlanta North
Lake Name None
Rooms
Bedroom Description Split Bedroom Plan
Other Rooms None
Basement None
Main Level Bedrooms 2
Dining Room Open Concept
Interior
Interior Features Bookcases, Coffered Ceiling(s), Elevator, Entrance Foyer, Tray Ceiling(s)
Heating Central, Electric
Cooling Central Air
Flooring Other, Vinyl
Fireplaces Type None
Window Features None
Appliance Dishwasher, Electric Range, Electric Water Heater, Refrigerator, Microwave
Laundry In Bathroom
Exterior
Exterior Feature Storage
Parking Features Assigned, Deeded, Garage
Garage Spaces 2.0
Fence None
Pool None
Community Features Business Center, Clubhouse, Meeting Room, Guest Suite, Homeowners Assoc, Spa/Hot Tub, Near Trails/Greenway, Fitness Center, Pool, Sauna, Near Marta, Near Shopping
Utilities Available Cable Available, Electricity Available, Phone Available, Sewer Available, Water Available
Waterfront Description None
View City
Roof Type Other
Street Surface None
Accessibility None
Handicap Access None
Porch Rooftop
Total Parking Spaces 2
Building
Lot Description Landscaped
Story One
Sewer Public Sewer
Water Public
Architectural Style High Rise (6 or more stories)
Level or Stories One
Structure Type Stucco
New Construction No
Construction Status Resale
Schools
Elementary Schools Smith
Middle Schools Sutton
High Schools North Atlanta
Others
HOA Fee Include Insurance, Maintenance Structure, Trash, Maintenance Grounds, Pest Control, Security, Swim/Tennis, Termite
Senior Community no
Restrictions true
Tax ID 17 004500050691
Ownership Condominium
Financing no
Special Listing Condition None
Read Less Info
Want to know what your home might be worth? Contact us for a FREE valuation!

Our team is ready to help you sell your home for the highest possible price ASAP

Bought with Harry Norman Realtors

Making real estate simple, fun and stress-free!







