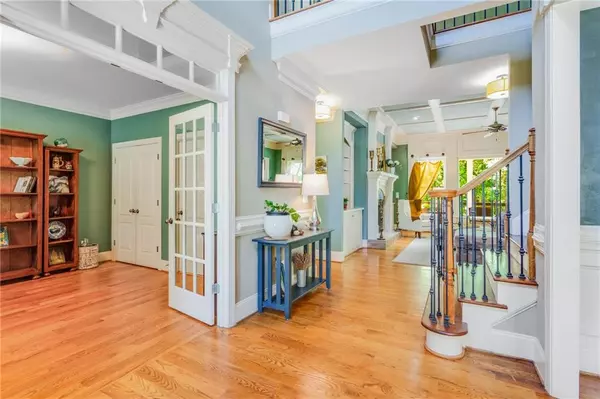$705,000
$695,000
1.4%For more information regarding the value of a property, please contact us for a free consultation.
6 Beds
5 Baths
5,474 SqFt
SOLD DATE : 06/15/2021
Key Details
Sold Price $705,000
Property Type Single Family Home
Sub Type Single Family Residence
Listing Status Sold
Purchase Type For Sale
Square Footage 5,474 sqft
Price per Sqft $128
Subdivision Hidden Falls
MLS Listing ID 6883197
Sold Date 06/15/21
Style Traditional
Bedrooms 6
Full Baths 5
Construction Status Resale
HOA Fees $925
HOA Y/N Yes
Originating Board FMLS API
Year Built 2003
Annual Tax Amount $6,636
Tax Year 2020
Lot Size 0.310 Acres
Acres 0.31
Property Description
Immaculate 3 sides brick, lovingly maintained by original owners in highly desirable Hidden Falls. This home features 3 levels of living space. Guest room/office on main with full bathroom and hardwoods throughout. Primary bedroom has a spacious sitting area and en suite bathroom. A huge bonus room with flex space for a playroom, workout gym or even another bedroom, three additional bedrooms and laundry room complete the upstairs. Recently updated gourmet kitchen includes breakfast bar, granite, painted cabinets, hood and high end stainless Kitchen aid appliances. The cozy keeping room off kitchen is the perfect place to relax or entertain complete with gas fireplace. Walk out on the covered patio which overlooks an entertainers dream of a backyard including a fire pit, patio and a heated salt water pool complete with waterfall. Private backyard is beautifully landscaped and looks out on greenspace. The finished basement/ in law suite is huge and features a theater room, bedroom, full bathroom, full kitchen and 2 other living spaces. This home is just waiting for your family to move in. Better hurry!
Location
State GA
County Gwinnett
Area 62 - Gwinnett County
Lake Name None
Rooms
Bedroom Description In-Law Floorplan, Oversized Master, Sitting Room
Other Rooms None
Basement Daylight, Exterior Entry, Finished Bath, Finished, Full, Interior Entry
Main Level Bedrooms 1
Dining Room Butlers Pantry, Separate Dining Room
Interior
Interior Features Entrance Foyer 2 Story, High Ceilings 9 ft Main, Bookcases, Cathedral Ceiling(s), Coffered Ceiling(s), Double Vanity, Disappearing Attic Stairs, High Speed Internet, Other, Tray Ceiling(s), Walk-In Closet(s)
Heating Central, Natural Gas, Zoned
Cooling Zoned
Flooring Carpet, Ceramic Tile, Hardwood
Fireplaces Number 2
Fireplaces Type Gas Log, Gas Starter, Glass Doors, Great Room, Keeping Room
Window Features Plantation Shutters, Shutters, Insulated Windows
Appliance Double Oven, Dishwasher, Disposal, Gas Water Heater, Gas Cooktop, Gas Oven, Microwave, Range Hood, Self Cleaning Oven
Laundry In Hall, Laundry Room, Upper Level
Exterior
Exterior Feature Private Yard
Parking Features Attached, Garage Door Opener, Garage, Kitchen Level, Level Driveway, Garage Faces Side
Garage Spaces 3.0
Fence Back Yard, Fenced, Wrought Iron
Pool Gunite, Heated, In Ground
Community Features Clubhouse, Homeowners Assoc, Fitness Center, Playground, Pool, Sidewalks, Street Lights, Swim Team, Tennis Court(s), Near Schools
Utilities Available Cable Available, Electricity Available, Natural Gas Available, Phone Available, Sewer Available, Underground Utilities, Water Available
Waterfront Description None
View Other
Roof Type Composition, Shingle
Street Surface Paved
Accessibility None
Handicap Access None
Porch Covered, Deck, Front Porch, Patio, Rear Porch
Total Parking Spaces 3
Private Pool true
Building
Lot Description Back Yard, Level, Landscaped, Private, Wooded, Front Yard
Story Three Or More
Sewer Public Sewer
Water Public
Architectural Style Traditional
Level or Stories Three Or More
Structure Type Brick 3 Sides, Cement Siding
New Construction No
Construction Status Resale
Schools
Elementary Schools Patrick
Middle Schools Twin Rivers
High Schools Mountain View
Others
HOA Fee Include Maintenance Grounds, Reserve Fund, Swim/Tennis
Senior Community no
Restrictions true
Tax ID R7183 167
Financing no
Special Listing Condition None
Read Less Info
Want to know what your home might be worth? Contact us for a FREE valuation!

Our team is ready to help you sell your home for the highest possible price ASAP

Bought with Keller Williams Realty Peachtree Rd.

Making real estate simple, fun and stress-free!







